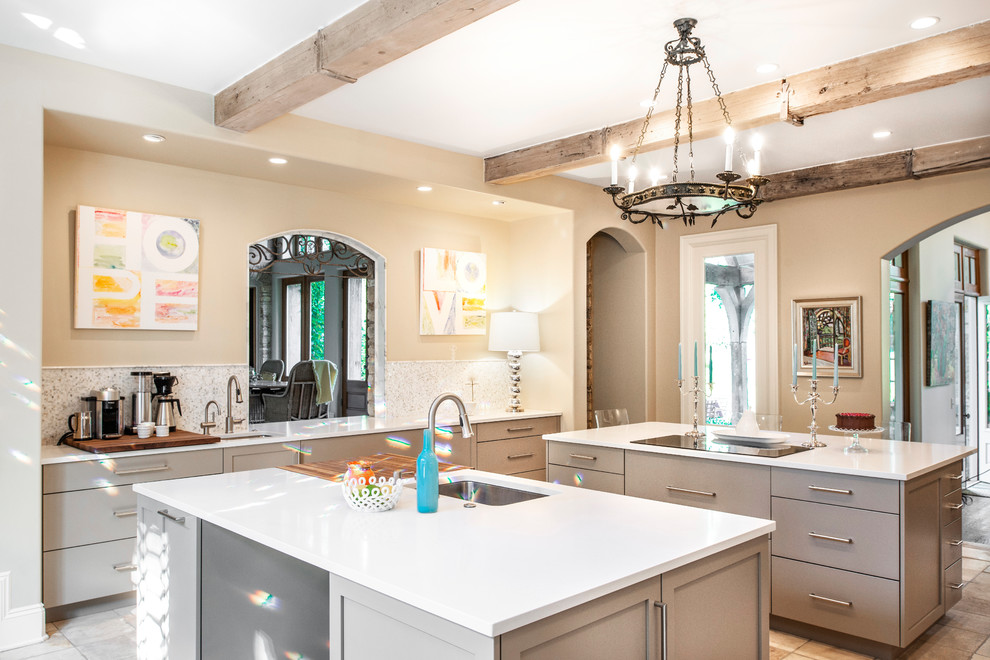
A Warm Glow
This modestly sized transitional kitchen lives up to its name with soft and warm accents in every space. A counter-top height arched cutout in the wall separating the living room and kitchen space allows easy arm's length access to the perfect little beverage and coffee bar setup we designed, featuring a bar sink and plentiful base storage flanked by a beautiful decorative backsplash.
Many avid cooks love having a recessed chef’s block located somewhere on their kitchen island, and this KI client was no different. Unlike the more traditionally thick chef’s block, the homeowner opted for a thinner and more streamlined design giving it a near flush install with the counter-top. You will notice it strategically located right next to the kitchen sink on one of the two facing islands with double pullout trash storage below to conveniently brush the chopped leftovers into and stainless dishwasher on the left. On the other side of this island, we designed in a stainless under-counter beverage refrigerator with pull-out trash to the left.
A transitional induction cooktop rests on the other island just across from the seating area, giving the homeowner the option to easily converse with family and friends while cooking a meal. Just below the cooktop, you will notice plentiful pullout storage for pots and pans.
Last but certainly not least is the creatively designed side-by-side Frigidaire stainless refrigerator and freezer encased in a custom built box stained to match the beige cabinets throughout the kitchen. They are flanked on either side by floating shelves with base pullout storage on the left and an under-counter oven on the right.
All of these features combined with the tile flooring and ceiling accented by weathered wood beams and rustic hanging light fixture give this kitchen a truly warm and inviting glow.

The hole in the wall if we didn’t loose the whole wall?!?