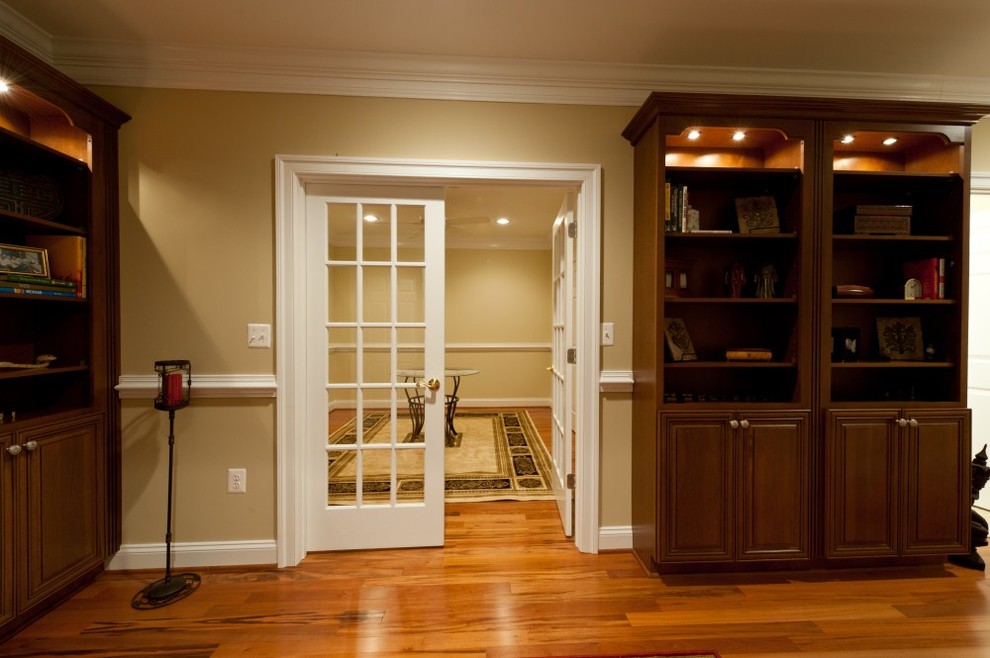
A Home in the Basement Adds Space for Family in Ashburn, Virginia
2012 NARI CAPITAL COTY, MERIT AWARD WINNER, RESIDENTIAL BASEMENT INTERIOR
A newer house in the suburb of Ashburn, Virginia, is home to this military couple. With a growing family and a daughter moving back home, they were in need of more space. An unfinished basement offered plenty of space for a remodel, but coming up with a desirable floor plan was difficult due to the location of a stairway that the builder had installed and the location of the furnace and hot water heater.
Working with Michael Nash Design, Build & Homes, the couple came up with a plan that moved the furnace and hot water heater to a storage room and redirected the stairway in order to create a workable layout. The primary goal was to have a home office, full bathroom, guest bedroom and a large entertaining area.
The focal point of the design is a new gas fireplace embedded in ledge stone with a large LED television above it. A bar with custom cabinetry, exotic stone countertops and decorative pendant lighting creates a central area for the family to gather.
