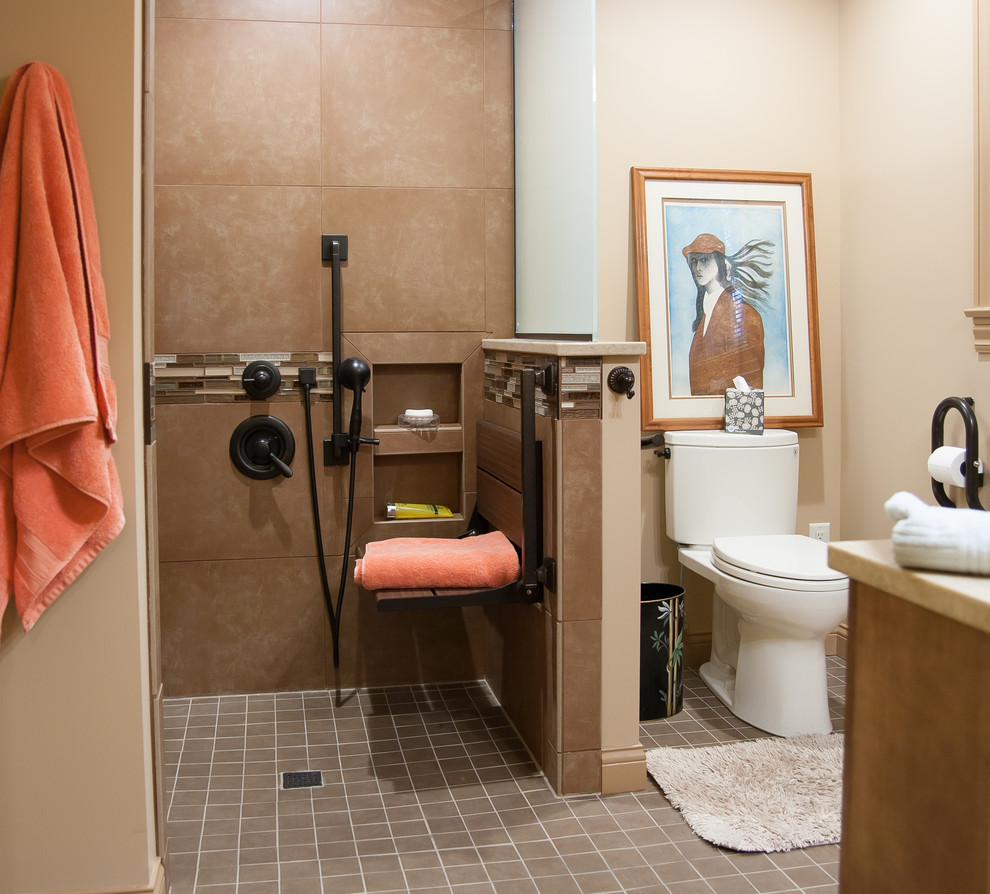
9 x 8 Accessible Bathroom
Designed specifically for roll in access, this 9' x 8' bathroom (true dimensions 8.75 x 7.5) delivers the specific accessibility needs and incredible style to match the rest of the home. Open shower space and tiled floor sloped to the drain create a wet room of sorts and avoids barriers to entry.
What we love:
- Large stylish tile on shower walls complement beautifully with glass accent tile and smaller format floor tile and add overall warmth to the room.
- Niche recessed shelving in shower for both seated showering and standing showering.
- Plumbing diverter and hand-held fixture allow flexibility of seated and standing showering.
- Grab bars are functional and yet blend in with other oil rubbed bronze fixtures.
- Frosted glass partitions shower to contain water spray but allows light from window through small bathroom, helping to make it feel larger.
- Creative angle of short wall allows for plumbing for overhead shower spray but also creates a sense of division of shower space even while allowing full access.

Seniors adults can use it without assistance