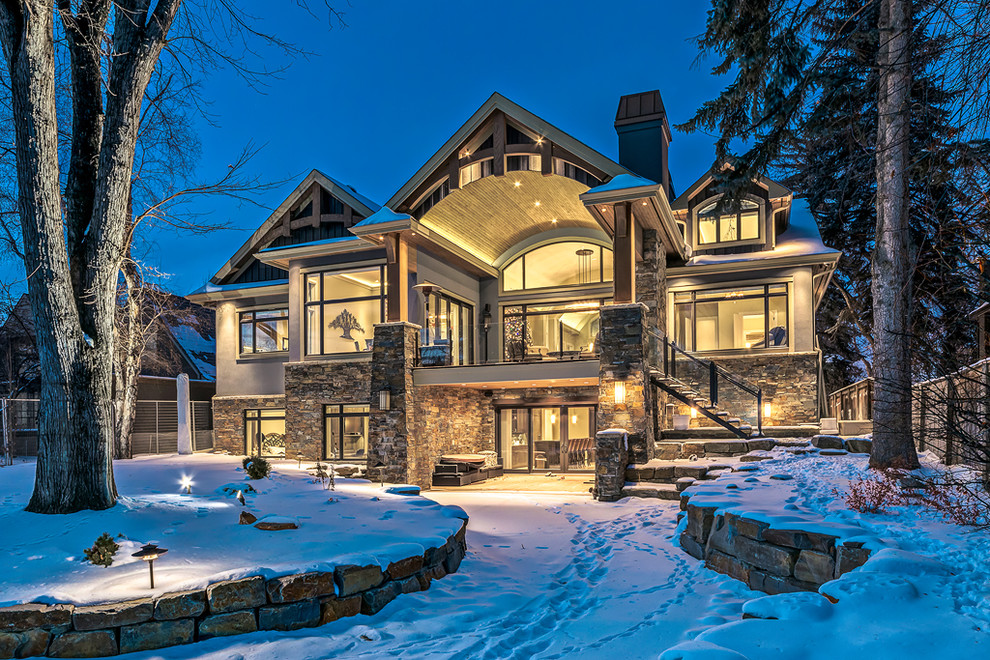
611 Sifton Boulevard SW $ 6,999,000
Welcome to prestigious Elbow Park and experience this incomparable bungalow. This custom built energy efficient home by McKinley Master Custom Homes boasts over 6900 sq ft of luxury living and is handicap accessible. This fully developed walkout borders the Elbow River providing unparalleled outdoor living & stunning views. The grand entry is complimented with barreled ceilings and in-lay floors. The main floor offers an open floor plan with extensive custom mill work featuring a Master suite with an impressive walk-in dressing room & 7 piece ensuite as well as formal dining room ideal for entertaining and a large, sunny breakfast nook. The lower level showcases a media area, poker room, wet bar, exercise area and 3 more bedrooms complete with ensuites, The massive 4-car garage will easily accommodate lifts and has elevator access. The yard is professionally landscaped with multiple patio ares and expansive decks with fireplaces to enjoy evenings by the river.
4,100 Sq Feet Above Ground
4 Bedrooms, 6 Bath
1 and Half Storey, Built in 2012

just need to tone it down a bit....