Counter top on front-load washer/dryer
I am thinking of asking the contractor if he can make something that looks permanent but is removable.
If you have a counter over your W/D, have you encountered any problems with the permanence of it? Do you love it or hate it and why? What would you do differently? Anyone have a removable one? Pictures (of your own space) would be appreciated.
Commenti (45)
Lesley Delle_Grazie
10 anni faI don't have any advice for you, in fact I'd like to know the same thing, having just completed our own addition with an upstairs laundry room. Hope you get some good replies!User
10 anni faHaving designed and built laundry cab and counter areas, your concerns are common ones. We've used both engineered quartz and sold wood counters. The machines need the room to be pulled forward for access installation and maintenance. The primary worry brought up is the water shut-off valves for the washer. The concern is to shut these valves off while traveling, or to gain quick access in the event of a leak. The solution is a small removable counter section at the rear above the valves, or if you have an adjacent laundry sink, we run the supply lines from that source with accessible shut-off valves in that cabinet. Nothing but "love" when they're finished. Nice wide open counter for folding and sorting, easy to clean with no stuff falling in between on down the back. If installed professionally, maintenance is not that big of a deal to pull the units out.Lesley Delle_Grazie
10 anni faWow, great idea! I didn't think about using a table top; you should pin that idea! It's pretty expensive to get custom made countertops and cabinets for washer/dryer.User
10 anni faGreat "path of least resistance"! The wood counter I referred to is actually the Ikea Numerar island counter. Great value as well for a warmer look, though definitely heavier.ewe3
Autore originale10 anni faThanks foresight and arubalime. We will have a sink right next to the washer, so I will run that idea by GC to run the supply lines to the sink area. I have considered the Ikea top route, and yours looks great aruba -- but if it works out I was hoping to have a continuous counter across the sink area also. You've given me some food for thought though!linlac
10 anni faI love arubalime's idea. I got the top that came with the set (as pictured). I regret that I bought the pedestals. It makes the top work surface too high. I do think the best look would be the continuous countertop that incorporates the sink.fredm51
10 anni faI made a top for our front load washer and dryer. It also has the pedestals which makes transferring the clothes from one to the other much more easy. Either way use the SS braided hoses you can get at the big box stores, they will give you much more peace of mind.ellensk
10 anni faI love my caesarstone counter over w/d! My only issue is I wanted valves under the sink cabinet but was told by GC it was against code. Wish I fought that.User
10 anni faUltima modifica: 10 anni faJust for clarity, the shut off valves under the sink are additional to the standard hook-up valves behind the appliance. I don't know off hand what code prohibits additional plumbing valves being installed and accessible, I question that. A note about the continual counter concept to incorporate the sink; remember that the counter height over the appliance is not going to be 36", it'll more likely be at bar height, which is high for a sink. We step the counter down over the sink cab.ewe3
Autore originale10 anni faellen, your photo didn't come through. Can you try again? I'd love to see it!
linlac, agree about the pedestals. We used ours for only a short time before removing them; it made the laundry area feel way too crowded for me. I sit on a short stool while I'm transferring from W to D; until I'm a little more infirm, that will work for me.
Talked to GC today. He will do what we need to allow access to the lines and didn't think having a counter would be an issue. The dryer will be vented directly to the outside so that's less of a concern.
I did wonder about the counter height, Foresight. Any guesses about what's going on with these sinks -- do you think the W/Ds are not full size, or the sinks are actually at 40"?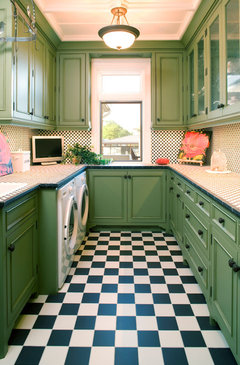 Laundry Room · Maggiori informazioni
Laundry Room · Maggiori informazioni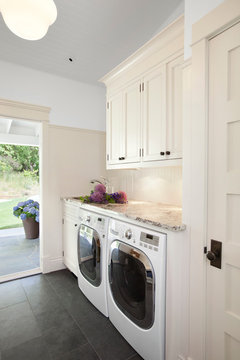 Waterfront Estate · Maggiori informazioni
Waterfront Estate · Maggiori informazioni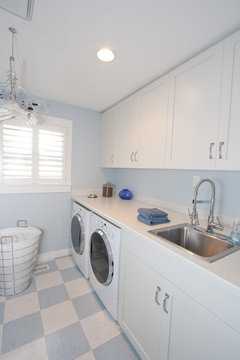 Bright and airy whole house remodel · Maggiori informazioni
Bright and airy whole house remodel · Maggiori informazioniUser
10 anni faI'd need to see the appliance specs, but I believe a common height is 38"-40". Then you add what support is designed for the counter and the counter thickness itself, you are above 36". I have no idea what models may be in the pics, and there may be shorter models. I designed for existing appliances our clients already owned, and those were all over 38". You should base the counter height tolerance at the sink on your personnel comfort height. If you play basketball for a living, a 42" sink height may be no big deal.ewe3
Autore originale10 anni faThanks Foresight! NOT that tall. : ) I'll give it some thought; we have a couple of weeks before we need to decide.Cancork Floor Inc.
10 anni faUltima modifica: 10 anni faThe Europeans have under counter washer/dryers in almost any space imaginable. Just like a dishwasher, a few things need to be thought out before the units are built-in. Take a moment and find out if there are minimum height allowances for your units. This will tell you very quickly if you even want to keep going with the built-in concept. Like a dishwasher, there must be a gap between the machines and the counter top to allow for removal during maintenance. Depending on the height of your machines, you might just find that the counter top is too tall for what you have in mind.
A quick call to the manufacturer will help sort this out...and answer several questions at once.ellensk
10 anni faHi again, trying to attach my photo! My countertop is 40" high, and I'm 5'5, no issues. I love the clean look of the long countertop and use it for laundry, gift wrapping, mail sorting, etc. Go for it!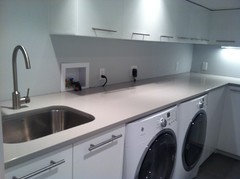
ewe3
Autore originale10 anni faThanks ellen! It's beautiful -- love the color you chose! Your feedback is helpful. What kind of sink is that, and how big is it?ellensk
10 anni faThe fabricator threw in the sink so I'm sure it's a standard size and not expensive - it's branded as Nantucket but that's all I know. Faucet is Ikea.cardpod
10 anni faarubalime, can you provide a link for the Ikea product you used? I searched their site for tabletop surface, but nothing came up. I see that they have several countertops available, but I'm not sure that's what you used, especially since they start at about $40. Thanks.DeCole Cody
9 anni faThank You ArubaLime for the suggestion! Quick trip to Ikea, bought the Linnmon top and am happy to have a solid surface!Sunrise Carpentry LLC.
9 anni faI'm a contractor and have actually done a few jobs now where my clients wanted a countertop built over the washer and dryer units. In one case we actually ran the water line and drain line through a small hole in the back of the granite top to the access valves and drain directly above. My client requested it that way for ease of accessibility. Another client had me build a wooden countertop with a piano hinge in the back so they can lift it to access the controls. I love the idea of a small access panel in the back of a solid source top where the hinge is not an option.ewe3
Autore originale9 anni faWe are 9 months into our 6-month addition project. But almost done. I think we will be ready very soon for the countertop so I've been thinking about it a lot. Thanks for reviving this thread DeCole!User
9 anni faWhat happens to the under counter washer/dryers when they move during the spin cycles? Is there a way to prevent or minimize movement? Do you have to bolt the machines to the floor? Or do they just stay in place on their own?Anjie Lucas
9 anni faUltima modifica: 9 anni faWe just want to use the IKEA solid surface butcher block counter top over our LG washer and dryer; no sink or backsplash. Our laundry is small but we could really use the table top space for folding. Any reason to raise the water accessory taps or dryer drains vents since the counter top could just be lifted off if needed?Monique Barrow
9 anni faIf you want acces to your tap or drains whenever you want Ikea has some clever solutions:
http://www.ikea.com/nl/nl/catalog/categories/departments/laundry/roomset/20141_laro03a/
In Europe very common because we don't have that much space and you can adjust it in all dimensions.
Adjusting your tap or drain will cost you much more money than adjusting a simple countertop.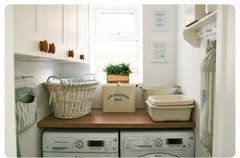
cafe_tiramisu
9 anni fahi foresight - do you mind elaborating on how you separate the supply lines in the sink so that you can easily access the washer shut off valves in the sink cabinet? what would i tell my plumber
Sara Gower
8 anni fa
arubalime Is this it? http://www.ikea.com/us/en/catalog/products/00251343/#/40240239 Did you have to cut it at all? My washer and dryer looks very very similar to yours..deptrai14
8 anni faLooks like it's the Linnmon table top at Ikea. Thanks for the great idea! Saves me a lot of time building a more eloborate/permanent setup.
TourThru Real Estate Marketing, LLC.
7 anni faI put a simple painted MDF shelf on top of my front loading washer / dryer and learned a lesson the hard way: When you put something on top of a dryer- a pile of laundry or, even worse, a shelf, it traps heat inside the dryer cabinet and can melt solder joints on the electronic board = broken dryer & repair costs. Better idea: Put a shelf on top but with some air space to let the heat escape.jeanette_conger
5 anni faboth my front loaders broke so I’m left with the folding station and pad. I loved this too. I forgot how much i paid for it though. I’m willing to sell this but I just don’t no how much
My email is jeanette.conger@yahoo.comerinsean
5 anni faWhere I bought my washer and dryer, they sold counter tops especially made for putting on top of front loader washers and dryers. Didn't buy it but thought it was a good idea.
Pamela Gatlin
5 anni faI absolutely LOVE the idea arubalime posted for putting an ikea table top on top of the front load washer. However, I can't find the right size table top. A standard front load washer and dryer are 27" wide, so 54" total. The Linnmon table top is only 47" but the arubalime's pic appears to be a perfect fit. Has ikea changed what they offer? Any other options? I'm not interested in building anything or attaching anything to the wall.
cmara
4 anni faI'm trying to solve this problem myself right now and stumbled on this thread. Has anyone figured out which Ikea counter material was used in one of the original posts?
Conrad Ruppert
4 anni faPamela, if you are still looking there is a Linnmon table top that is 59" long. https://www.ikea.com/us/en/catalog/products/20353736/#/20353736
Conrad Ruppert
4 anni faTrue, the thread originated 6 years ago but Pamela's question was only a few months ago. Why is that an issue?
deborahhines
4 anni faDon't forget you have to move the dryer out to clean your vent lines--annual maintenance to prevent a fire in the flue.
Alexander Davis
4 anni fadoes anyone have any good ideas on making the washer and dryers easier to slide in and out. Mine are in a hallway so I have space issues getting behind mine like the aforementioned dryer clean out for maintenance purposes.
B Staged
3 anni faFloor and Decor sells butcher block in island widths, I.e. wider, so it will cover the entire top of w & d
ERA
3 anni faVery interested in this thread. Thanks for all the advice about allowing air space, accessing valves, etc. Like Pamela, I'm trying to put a countertop over front loading machines that are next to each other. We already destroyed butcher block, so that's not a good solution for us. We need something impermeable, and assume it will be laminate. Our machines are inherited LG front loaders which seem to be very standard. Together they are 54" wide, and the distance from the back wall to the front of the machines is 33". I see tabletops that are long enough for the 54 OR wide enough for the 33, but not both. Are people putting two together somehow? Can they be cut to size and pieced somehow (or are they hollow)? Or am I just missing something?
Essential Ellemants, LLC
2 anni faI am a design professional with a problem to solve - help!
I updated the laundry area in my client's townhouse. It's in an alcove at the base of the stairs, leading up to the 2nd floor.
It looks beautiful, but now that the machines are enclosed, they are MUCH louder! I had considered short bi-fold doors originally, but the machines are nice looking so we decided against it. There is a door where you enter the area, but it is usually left open. Has anyone used soundproofing panels for this application with success? Could they be placed on the walls as well as between the machines? The flooring is the original tile which probably adds to the noise!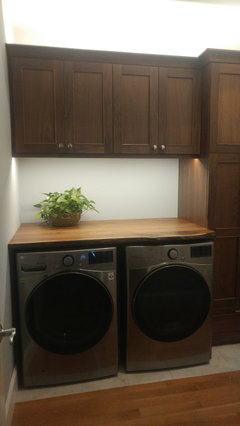
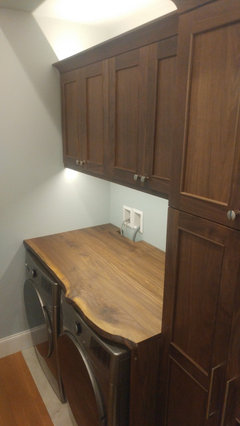
Essential Ellemants, LLC
10 mesi faFYI Lowe's offers an Allen & Roth Butcher Block Island top that is 39" x 72" which solves the usual too narrow counter dilemma.
Essential Ellemants, LLC
10 mesi faThe Allen + Roth Espresso Stained Acacia Butcher Block Island Countertop Item # 5200704 is currently $349 although they frequently have 10% off coupons available.

Ricarica la pagina per non vedere più questo specifico annuncio

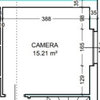
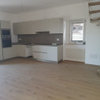

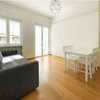
arubalime