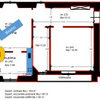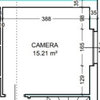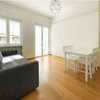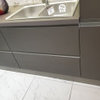Mirror size for master bath vanities
DJ H
2 mesi fa
Ultima modifica:2 mesi fa
Risposta in evidenza
Ordina per:Più vecchia
Commenti (16)
Donna Wasylyszyn
2 mesi faYvonne Martin
2 mesi faptreckel
2 mesi faDJ H
2 mesi faTheresa Peterson
2 mesi faUltima modifica: 2 mesi faDJ H
2 mesi faJAN MOYER
2 mesi faUltima modifica: 2 mesi faacm
2 mesi faBeverlyFLADeziner
2 mesi faUltima modifica: 2 mesi faDiana Bier Interiors, LLC
2 mesi faJAN MOYER
2 mesi faUltima modifica: 2 mesi faDJ H
2 mesi faJAN MOYER
2 mesi faAmbiance Atlanta
2 mesi fa

Sponsorizzato
Ricarica la pagina per non vedere più questo specifico annuncio













JAN MOYER