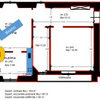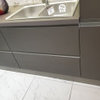Implications of a creating a rooftop terrace above living areas?
kay good
8 mesi fa

Sponsorizzato
Ricarica la pagina per non vedere più questo specifico annuncio
I have DA-approved plans for a 2-storey new build, but I just decided I would love to remove the front rooms from the top floor to have a large entertaining terrace to make the most of my amazing outlook. My Building Designer thinks that a terrace above a living area ( the whole top floor is on a concrete slab) is an invitation for waterproofing issues...but I can't get the new design out of my head.
Is it true or is it possible to have a great waterproof entertaining terrace without issues?

Ricarica la pagina per non vedere più questo specifico annuncio
Houzz utilizza cookie e tecnologie simili per personalizzare la mia esperienza, fornire contenuti per me rilevanti e migliorare i prodotti e i servizi di Houzz. Premendo su "Accetta", acconsento all'utilizzo dei cookie, descritto ulteriormente nell'Informativa sui cookie. Posso rifiutare i cookie non necessari cliccando su "Imposta le preferenze".





Kate
siriuskey
dreamer
dreamer
Paul Di Stefano Design