Load bearing wall?
I want to remove the wall separating my kitchen from the living room in my townhome and need to figure out if its load bearing. The wall appears to be running perpendicular to the joists. I have attached photos of the wall. The remaining wall you see in the photo is a pantry.
I have also attached a photo of the ceiling from which a beam that runs from the pantry to about a quarter from the laundry on the right hand side, the pantry is on the left.
can i remove just the studs without any issue? can you tell from the photos whether its load bearing? do i need to install LVL beams? if i have to do that, i will probably rake the pantry down as well.
thanks for any insight!
ps. im posting here because we dont have structural engineers in our area.
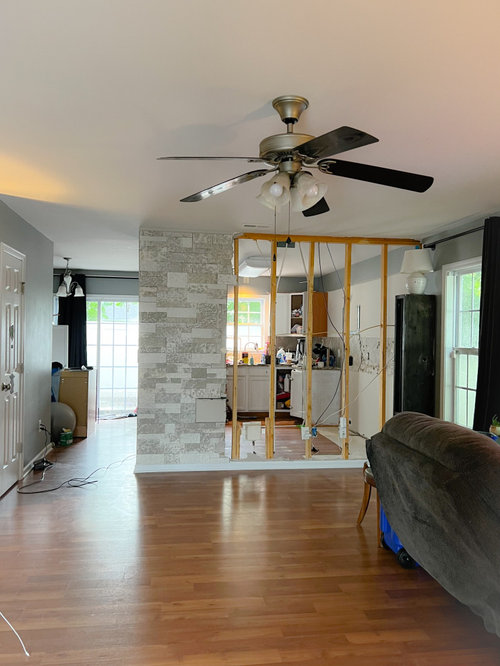


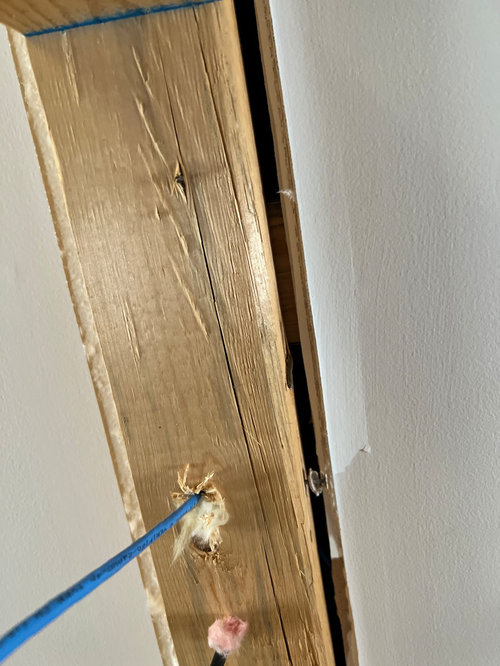
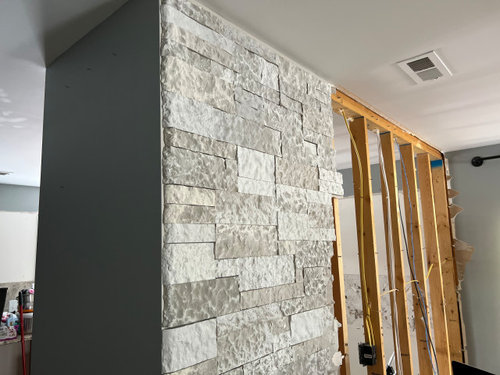
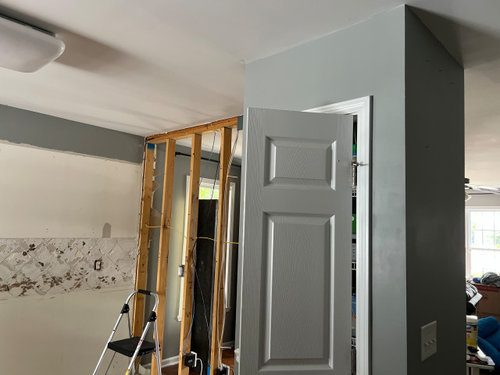
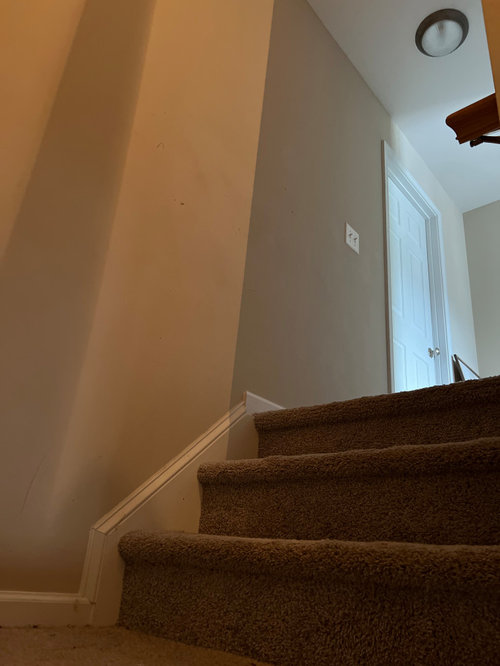
what appears to be above the wall…
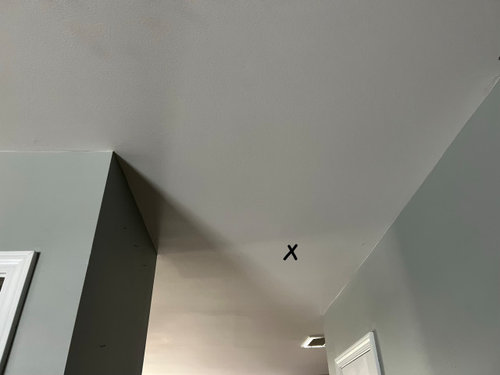
the X is where the bean ends, floor joists are vertical to that, which runs horizontal from left pantry

Ricarica la pagina per non vedere più questo specifico annuncio
Estudio Peralez - Residential Design
Joseph Corlett, LLC
Utente-2725912Autore originale
Utente-2725912Autore originale
Utente-2725912Autore originale
Utente-2725912Autore originale
3onthetree
Utente-2725912Autore originale
3onthetree