Trying to decide on a layout for a small new build kitchen, it is pretty small, but keen to include a fridge/freezer, microwave, oven, hob and slimline dishwasher, and have full access to the corner from a cupboard for full use of storage..
This is my first attempt, using Ikea kitchen planner - not that we're fixed on Ikea (Howdens actually has a better sized corner cupboard for our space) it was just the easiest planner to draw with..
The right handside is unusable, as will have a sliding door into a downstairs loo and the stairs / entrance to passageway going to sitting room etc - all very difficult to draw on the planner tool, but hopefully clearer on the layout below:
Would love any suggestions about anything - from the layout, to colours, handles, surfaces etc. We are on a budget, hence considering Ikea/Howdens. The floor will be large scale light grey porcelain tiles (ie https://www.caesar.it/en/collections-porcelain-tile/join/wing/). Many thanks!!

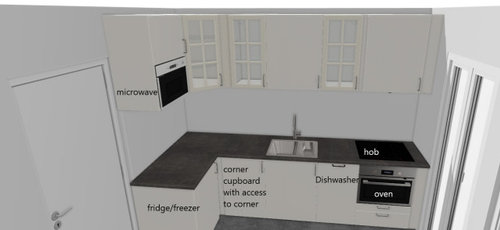
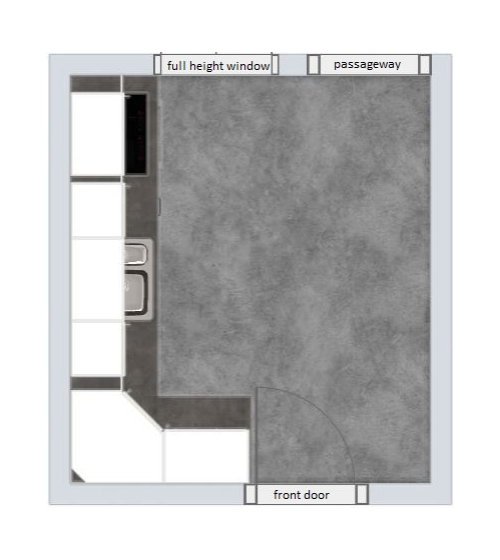

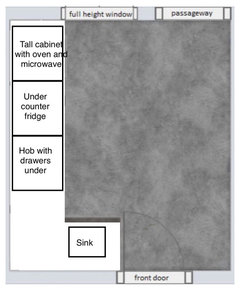
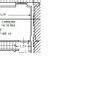
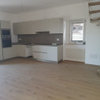

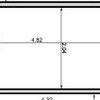
caro7342