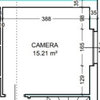Distance between island seating and fridge - need input!
We are finalizing our cabinet layout and order this week and I want some input on our island size and the distance between the overhang of our island and our refrigerator, which is behind it. I'm inserting a photo for reference of the layout.
Right now, in this screen shot, the island is 48"x72" - it has a 12" overhang. The general size of this seems good to us. Here's where our dilemma is:
- husband would like more than a 12" overhang - he'd like 15 or possibly even 18" (we are a tall family)
- we don't really need the additional 12" base cabinet in the island for storage, however, I personally think aesthetically, it's going to look very unbalanced to have an overhang beyond 15" without something there to achieve the visual balance with the overhang.
- husband is not a fan of endcaps or legs for the island overhang either, though I like them and love the finished furniture-look they lend to islands. He hates that it messes up with leg room - that's a driving force behind a lot of this whole discussion. So this is a difference of opinion i suppose, but I doubt I'll come out on the winning side - we'd likely end up with some type of support underneath for the counters
- where the rubber meets the road - we can't make this room any bigger, and the distance from the overhang in this design to the wall/over-fridge cabinet is 60 inches. We have a counter depth LG so the door handles and actually doors do stick out a bit beyond that. So it's a tiny bit less if we're being real. We currently are fine with the size of our fridge, I suppose there's a possibility someday we'd want a full size fridge, but we've also lived with much smaller. We do have a chest freezer in our basement.
So here's my question - what distance between fridge and seating would you recommend here? How do you think we can find a middle ground to get the leg-room we want, island size we want, and not run into traffic problems with the fridge? Are there other considerations I haven't thought of? We're pretty set on the overall design and layout on the major stuff, this is sort of the final thing to be determined.
Our designer said we could do a 5" cabinet that's essentially "dead space" behind the regular base cabinets in the island so that it's still the 4x6 size and do the 18" overhang....good or bed idea? Open to suggestions


Ricarica la pagina per non vedere più questo specifico annuncio




millworkman
Fori
Construction Elements
Debbi Washburn
Jeffrey R. Grenz, General Contractor
Michael
Jennifer WeinmanAutore originale
anj_p
Jennifer WeinmanAutore originale
Jennifer WeinmanAutore originale
HALLETT & Co.
anj_p
Patricia Colwell Consulting
Jeffrey R. Grenz, General Contractor
Jennifer WeinmanAutore originale
User
felizlady
Buehl