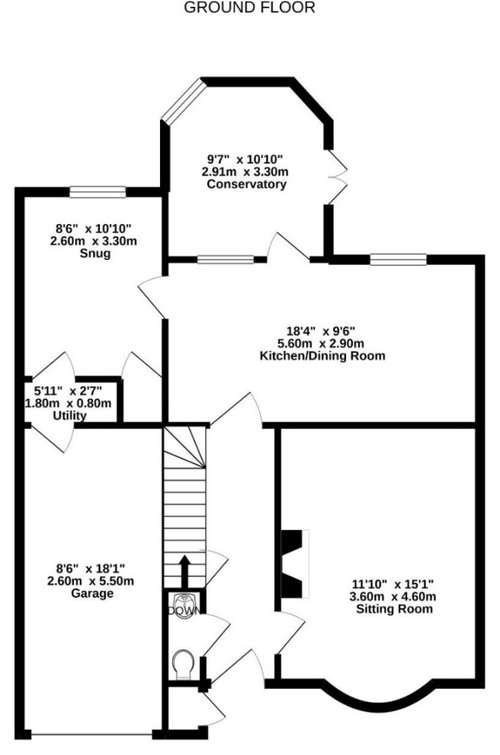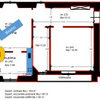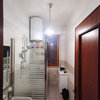Ground floor layout and rear extension help!!
e_bartlett
2 anni fa

Sponsorizzato
Ricarica la pagina per non vedere più questo specifico annuncio
We are planning an extension and layout re-shuffle of our downstairs. Complete gut and redo of the ground floor rear half of the house. We would like a proper utility room, french windows/doors to the back garden, a larder/pantry plus minus a kiddy snug. Are we crazy trying to fit so much in?!
The conservatory needs condemning and will need to go. We don't want to extend beyond the conservatory as we would like to keep some garden and patio. We could pinch a bit of space from the garage if necessary.
All suggestions welcome, even if it's just a scribble! Thanks for reading!


Ricarica la pagina per non vedere più questo specifico annuncio
Houzz utilizza cookie e tecnologie simili per personalizzare la mia esperienza, fornire contenuti per me rilevanti e migliorare i prodotti e i servizi di Houzz. Premendo su "Accetta", acconsento all'utilizzo dei cookie, descritto ulteriormente nell'Informativa sui cookie. Posso rifiutare i cookie non necessari cliccando su "Imposta le preferenze".




Holly Bullen
Holly Bullen
Holly Bullen
VC Design Architectural Services
VC Design Architectural Services
Y STAR construction ltd
annabellaamy
rinked
rinked