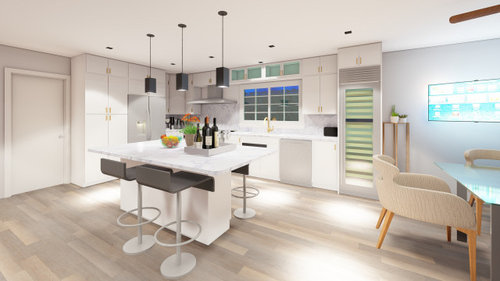Feedback on our two kitchen designs please
We bought a second home in a beach community 3 months ago and are busy planning a remodel. We are moving the current kitchen to allow for a great room concept. My husband and I are empty nesters who enjoy entertaining smaller groups (i.e. 2 or 3 couples). While I was on a few of the old gardenweb forums years and years ago, I'm new to the Houzz forums and thank those in advance who are up for commenting.
I've read through all the "read these first" threads. The information about spacing and zones was particularly helpful. Our architect initially came up with a design we didn't care for. The latest plan from him has a design we're not using but it does have all the measurements. The ceilings will be 8' high. I've attached a shot of the space but please ignore that particular design. Also attached are two designs and I'd love feedback on any aspect. The main differences are the double wall oven (2 ovens are a must) vs. a 48" wide dual fuel oven/range combo.
Specifically, I'm focused on the placement of appliances, etc. I'm really struggling over the wall double oven vs the lower 2 ovens with the range on top. My 6'4" husband, the primary cook, says he's very happy with the two lower ovens; I wonder if they'll become tough as we get older. I do love the idea of an appliance garage (featured on one of the two designs) but wonder if I'll be able to find an attractive, modern door that rolls up (or if there's an alternative that will work). I find corners challenging if you're space challenged and want to figure out a way to really use that space efficiently.
I've worked on the design of the island and believe the island depicted in the design with the wall ovens is the final design. Finally, I'll be looking at the spacing of the island and the length. 4'6" may be too far from the perimeter. Chairs around the island will always be on the far side (towards the living room) and will only be moved when someone will actually be sitting there.

OPTION 1: 48" double oven with range on top


Option 2: double wall oven with appliance garage in corner




Ricarica la pagina per non vedere più questo specifico annuncio
herbflavor
mama goose_gw zn6OH
Utente-187528210
anj_p
collage1Autore originale
collage1Autore originale
Buehl
collage1Autore originale
Buehl
collage1Autore originale
iCabinetrydirect.com
Sara S