Unsure on living room arrangement
jamie windley
3 anni fa
Ultima modifica:3 anni fa

Sponsorizzato
Ricarica la pagina per non vedere più questo specifico annuncio
Hello
We are refurbishing our house. We have just finished the kitchen area and now finally moving on to the Living area. This is our first house after moving from a Flat, so we have a lot more space than we are used to.
The predicament is that we are not quite sure what to do with the space on the right hand side of the Living Room.
I have attached our Homebyme design. The TV and Corner Sofa positioning is final and will not be changed, it is our home cinema area.
Will it work with the two seater sofa by the window as in the plan? We could then move it round to the TV area if we had multiple guests wanting to watch TV. In general, the social area will probably be in the kitchen/diner.
Or, does it look strange having that pink two seat sofa the other corner of the room?
Any opinions much appreciated.
Thanks
Edit: No children yet but hoping to start a family soon.. Perhaps we should use that area for kids toys and stuff


Ricarica la pagina per non vedere più questo specifico annuncio
Houzz utilizza cookie e tecnologie simili per personalizzare la mia esperienza, fornire contenuti per me rilevanti e migliorare i prodotti e i servizi di Houzz. Premendo su "Accetta", acconsento all'utilizzo dei cookie, descritto ulteriormente nell'Informativa sui cookie. Posso rifiutare i cookie non necessari cliccando su "Imposta le preferenze".
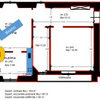
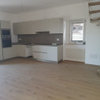
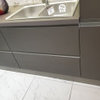
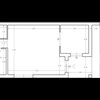
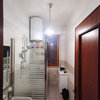
pjdklm
The Kitchen Lady UK
Elizabeth Bee Interior Design
jamie windleyAutore originale
Elizabeth Bee Interior Design