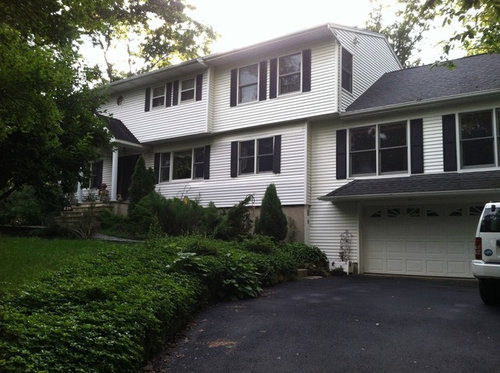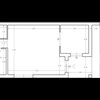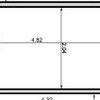1960's garrison colonial exterior need some help!
mjotessie
10 anni fa
Risposta in evidenza
Ordina per:Più vecchia
Commenti (11)

Sponsorizzato
Ricarica la pagina per non vedere più questo specifico annuncio




Ricarica la pagina per non vedere più questo specifico annuncio
Houzz utilizza cookie e tecnologie simili per personalizzare la mia esperienza, fornire contenuti per me rilevanti e migliorare i prodotti e i servizi di Houzz. Premendo su "Accetta", acconsento all'utilizzo dei cookie, descritto ulteriormente nell'Informativa sui cookie. Posso rifiutare i cookie non necessari cliccando su "Imposta le preferenze".





TK Construction Inc.