Improve curb appeal!
I have a 1970 raised ranch over 3 car garage/workshop. 2001 addition in back. Looking to improve on the plain look in the front. Cannot build out in front due to setback requirements. My ideas I mocked up in the first photo are to install new carriage doors, replace the vinyl siding with vinyl shingles on the front and left side only, put PVC trim board around windows and garage doors to replace the aluminum coil stock, install new white corner boards and skirts boards. I'm debating whether to put a visor or pent roof over the garages. The existing roof pitch is 6/12, with new standing seam metal roof.
One challenge is the windows are asymmetrical on the outside front though they fit the rooms inside. Thinking about a window planter under the right window to better balance.
Another project is to replace the deck and stairs on the side, which are used for the main entrance, with new wider more inviting stairs, using granite steps and stonework in the lower stair section, wood stairs in the upper section and porch roof over the deck. Some day put paving stones in front.
Am I on the right track!?!?
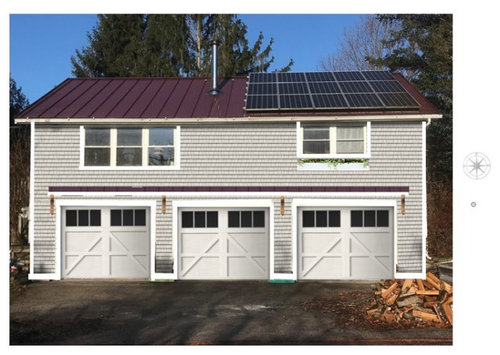

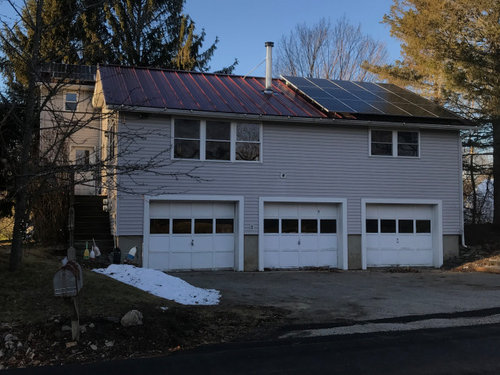
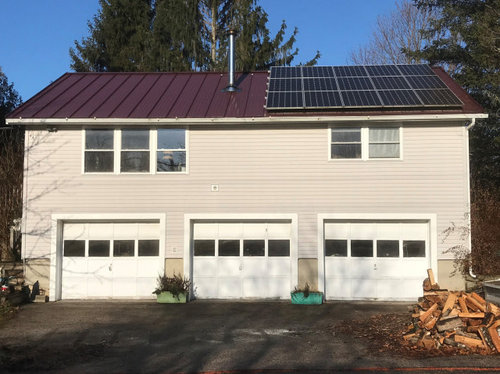
Commenti (12)
Denita
4 anni faUltima modifica: 4 anni faI don't love the shed roof proposal over the doors. It's another hard surface. JMO
Another insp pic with arbor and greenery. I think your home would look better due to the exterior color and the drive color. Just wanted to show something with 3 garage doors.
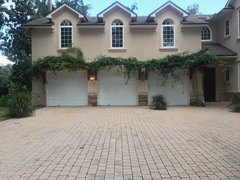 Pink Garage Landscape Details · Maggiori informazioniTom ha ringraziato Denita
Pink Garage Landscape Details · Maggiori informazioniTom ha ringraziato Denitacalidesign
4 anni faI wouldn't add more to draw attention to the garage doors. I would paint them to blend in with the siding. What I would do is concentrate on the walkway and front door, so that becomes more of the focus. It's hard to tell what you have, but you need a wide, welcoming walkway to the front door, with a wider staircase and landing by the door.
Kathi Steele
4 anni faWhere is the front door? How do you get to it? How do guests get to it? How is the house situated on the lot? What do you see when you pull up to your house? What do you want to be seen?
The arbors over the garage doors certainly do soften the look, but, you need to have a statement to the front door, to detract from the 3 garage doors.
You need to make that entry way shine! You may have to put up a partial fence to block the look of the garage as guests enter.
Tom ha ringraziato Kathi SteeleTom
Autore originale4 anni faThanks for the comments and questions. This house is certainly unusual. While the photos I posted show the entrance , it's not obvious in the photos or in real life. The entrance to the house on the upper level is by wood stairs against the left side of the house, leading up to a small deck on the left side (south end) and the door into the mudroom. My intent is to make the entry more inviting with new granite steps leading up to wider stairs, maybe with an arbor at the bottom.
There is no hiding the big doors; it's what you see as you pull in. My thought is to just accept that and make it look more like a "carriage house" by replacing the cheap 1970 doors with more stylish ones. I like the idea of a wood arbor as that's something I have the skills to build. Tom
Tom
Autore originale4 anni faHere's another photo of the main stairs - lots of issues!
The front of the house sits only 30 ft back from the road. It's a great location in town though.
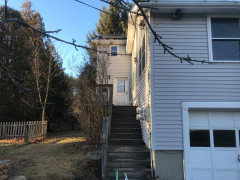
Denita
4 anni faUltima modifica: 4 anni faCan you show us an idea of what you are thinking when you say 'granite steps'? I do think the steps need to be wider and more welcoming. And your front door needs to be painted an accent color so it is welcoming. Or even a beautiful wood door for your front door.
Tom ha ringraziato Denitalaurelcollins
4 anni faCarriage style garage doors will look so pretty! A huge improvement over the existing. I really like your mock-up.
Tom ha ringraziato laurelcollinsTom
Autore originale4 anni faHere is a proposed plan sketch. there would be a 5' wide step and a landing starting from the left side of the driveway. then turn and up two more steps to another 5'x5' granite landing. this will get me to the grade on the side of the house where I can go up with good stairs from there. That's a good idea to paint the front door an accent color, or replace it.
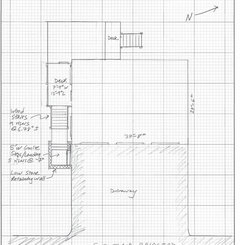
calidesign
4 anni faUltima modifica: 4 anni faI would make the stairway the same width as the upper landing by the door, and make a big rounded paved area at the base of the stairs by the driveway. To me, your drawing still looks like a narrow back staircase rather than a front entry.
Melanie C
4 anni faI love your ideas of shingles / shakes and new garage doors! maybe consider some color choices to go with the metal roof? Maybe wood vs white carriage style garage doors depending on color choices and perhaps some cool lights. I’d agree I’d it’s in your budget beefing up the steps to your entry would be a great idea. I think you’re on the right track and you’re going to have great curb appeal when you’re done
Flores Artscape
4 anni faCircling back to the comments suggesting an arbor over the doors. That could be a nice touch and a way to soften it. You could also add shutters to the upstairs windows and perhaps change the roof and siding colors depending on your budget. Nice wooden planters matching the color used for the arbor between the doors could be nice as well!

Ricarica la pagina per non vedere più questo specifico annuncio
Denita