Let’s gut “the Motel” to the studs
My husband and I have owned this...building...on a small lake in Maine in an association comprised of old fishing camps for almost 20 years. It is referred to as “The Motel,” because it was designed to be rented out As 4 individual rooms connected by a screened porch. each room used to have a full bathroom. For years we have done little in upkeep or renovation, paralyzed by the fantasy of someday putting in a real foundation (it is post and pad and it MOVES!) and going up.
The recent need for a new roof (being installed now) has closed door on that fantasy: we have come to terms with the fact that this is a camp, not a cabin, and if we can ever afford it and still want it, we will buy a bigger better place. In the meantime this is a crappy but happy place with lots of memories.
SO...let’s make this place all it can be! Yes an architect is the best way to go and I have reached out to some but this is a less-than-glamorous job.
Imagine that everything can go, maybe with some beams. The roof is a truss system. To keep costs low and facilitate anti-freezing measures, plumbing MUST remain in the back.
Best views are South and west (especially from the first three rooms from the left), afternoon sun from the west is beautiful and fully lights the two middle bedrooms via the windows in the bathroom. One thing that I could miss is the gorgeous cross-ventilation from the porch to the back, even with the tiny bathroom windows
we we love the huge porch and eat all the family meals out there In summer, but due to traffic flow it is way bigger than it would need to be if we didn’t have to use it as a hallway too. I have toyed with the idea of putting the porch on the south side. As long as there were room for seating as well as a large table. Maybe sliders on the south side would allow for large table inside instead but that is a lot of interior space.
This is also a ski place. Need big mud room but a better design could shrink ours a bit I suppose.
The he kids are teens. We really could move the functionality of the play part of their space to the common area. They have an air hockey table they probably use twice a year.
I would love to have a private guest “suite” as we do, along with girls and boys bunk areas with a bathroom and our own room with bathroom. There is plumbing for a bathroom we removed on the back wall of the kids room.
Ceilings are low. It is what it is. Makes it easy to keep warm at least.



View from south window

Kids room

Our room-2 queens

56’ screened porch

Would love bigger living space. We cook a ton here regardless.

This is what it’s all about.

Yikes we are painting this after the roof-this is the south facing side
Rebuilding the shed and getting rid of all the silky chimneys. Regrading etc too.
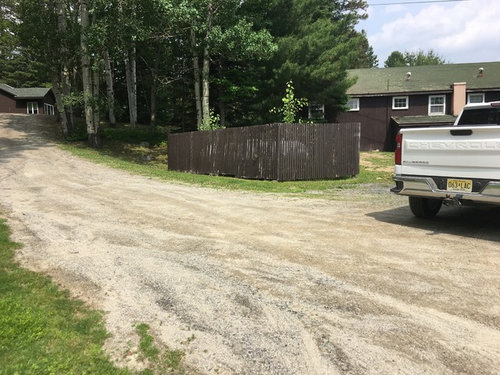
Propane tank wrecks view from kids room.
What at do you think?? Are you up for it Houzzers??
Commenti (332)
Flo Mangan
3 anni faOh greenfish. So happy for you. And for future family memories. You are so blessed to be able to do this. Looks like you squeezed every inch of functional use from your space. Good job and kudos to RES for his expertise and assistance. Hope HOA gets on board.
greenfish1234
Autore originale3 anni faHello wonderful Houzz friends!! It has been too long! We had to postpone our project as we have decided it is wisest to tear it down, even with the new roof, and start from the bottom up. The wonderful layout you all helped bring to fruition will stay, but the cheap construction will go.
We are presenting a request that the association change its guidelines to allow cement fiberboard siding and PVC trim (all painted). I don't see a huge problem getting it through, but I posted this dilemma looking for support for the presentation. Any help would be much appreciated. Miss you all!!
GF
- greenfish1234 ha ringraziato happyleg
- greenfish1234 ha ringraziato Flo Mangan
res2architect
3 anni faUltima modifica: 3 anni faFirst, decide what you want on your cabin.
Factory dipped white cedar shingles will probably require less maintenance than most engineered/composite siding that require paint.
Be careful how you define PVC materials; specify cellular PVC to avoid confusion with vinyl siding and trim.
greenfish1234
Autore originale3 anni faIt is so wonderful to hear from you all! I needn't have worried, the request passed! Interesting about the dipped cedar shingles. That is certainly an option already allowed by the association and I do like them, but the place really does take a beating. Non-stop sun on one side, full shade on the other, and feet of snow sitting against it for months each year. Thank you for the advice on the PVC definition because I do not want to allow anything like vinyl!!
Seajay Sparkles
3 anni faWell, that was easy. Don’t you wish the whole project moves along so easily . . . 😉😘.
Flo Mangan
3 anni faTrying again. We have used cementuous siding on a couple of our homes. Great product. Hardie is leader but there are other brands that are competitive too. Looks just like wood siding and super easy to maintain. Power wash periodically and that’s it. 12 years in last home. No issues no insects just easy peasy. I would think it would be perfect for your situation. Of course, it would deviate from HOA guidelines but as a person who has restored a 1900 Victorian home, as long as it replicates original. So will depend on how strict the committee is. You might want to sit with each person on the committee to understand their concerns before a general meeting. If they will. Good luck. If anyone can do it, you can!!
res2architect
3 anni faUltima modifica: 3 anni fa
I can't think of any maintenance-free claddings for northern Maine.Fiber-cement siding will eventually need to be repainted hopefully no sooner than 15 years but I usually paint my wood clapboard house every 12 to 15 years. I suspect the fiber-cement would need less preparation so it should be cheaper to paint. Of course, color and climate are major factors.
The dipped white cedar shingles on our vacation house in Maine are now 20 years old and slowly turning a darker shade of gray. We might need to stain them in 5 to 10 years but no one seems to mind the weathered look. Shingles are not forever; they tend to curl after 50 years if not restained.
It's wise to use solid cellular PVC (Azek or equal) or a composite material for the trim and you should be able to get that approved easily.
greenfish1234
Autore originalel'anno scorsoBy the way...ALL of your voices guided me through this process! I learned so much from all of you wonderful, talented Houzz friends!
juliab51
l'anno scorsoHow terrific! It looks wonderful. Did you stay with the last floorplan you shared here?
greenfish1234
Autore originalel'anno scorsoThank you all! yes we did stay with the last floorplan, although we tweaked the bathrooms a bit :)
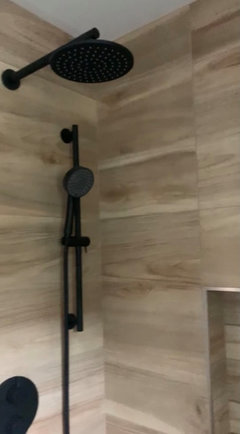
master shower
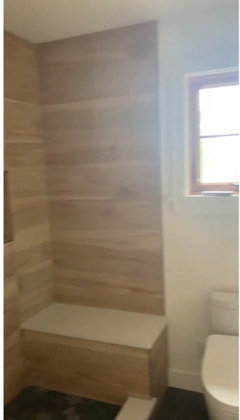
master shower

guest bath

guest vanity and linen
DD Deco
l'anno scorsoOh! Greenfish!! I am soooo happy for you 💕 Your cabin is truly transformed!!! Huge shout out to Res!! Love this new, cool, lake/ski house and it reflects your delightful design eye!! WOW, amazing!!! 😍😘😎 You guys must be exhausted and exhilarated 😉 Miss you!!
Flo Mangan
l'anno scorsoGreenfish!!! Wow! As usual, you have created a fabulous environment that will be loved by many generations of your family. So well done. Let the memories continue!! Camp Greenfish! Wonderful! Keep us posted.
Seajay Sparkles
l'anno scorsoGREENFISH!! I can’t believe it, you’re actually here. How fabulous your dream turned out. Of course I’m drooling over that live edge table and the chestnut wood. It’s an incredible transformation. You guys are making great decisions. Can’t wait for more!
Camp Greenfish Forever!
Denise Marchand
l'anno scorsoUltima modifica: l'anno scorsoWhat a beautiful camp! We never doubted that it would turn out incredible with your exacting design eye. May you and your family enjoy in the best of health and happiness!
So, what's the date we should all show up for the big shindig?!!! I'll bring the turkey chili. (I make a mean one, so I'm told)
greenfish1234
Autore originalel'anno scorsoHahaha! Yes Flo! Camp Greenfish it is!! And Denise you can bring your chili ANY time! So lovely to see you too Seajay!!!
res2architect
l'anno scorsoNice to see a great project and a great ski area come back to life again. Hats off to greenfish's perseverance.
greenfish1234
Autore originalel'anno scorso@Mark Bischak, Architect I doubt it is funding his retirement, but we did hire RES to design our place, and he did an amazing job. He knows the area well and I wouldn't have wanted anyone else for the job!
Molly
l'anno scorsoWhat a transformation, it looks beautiful. I hope you gotten to enjoy it this summer too.
shwshw
l'anno scorsoJaw dropping gorgeous! So great to see you Greenfish! And the view that you had minimal access to before, what a bonus. Well done RES2.
greenfish1234
Autore originalel'anno scorsoHey team! I desperately need help. There are no stone masons in the area of my cabin, apparently, so I have to design my front steps myself. There is a quarry that will cut and deliver custom sized stones, but the excavator who dug our foundation will have to place them. That means minimal site prep and accuracy. For that reason, I thought to do just two stones, the bottom one big enough to support the entire top stone.
As you can see, the front is very simple, and could use the beauty of some really great steps (and I'm thinking one long window box on the left and another around the corner to the right of the porch), but the ideal size is killing me.
Should they be really wide? Wider than the door trim? If the top step is almost at the height of the door, should its run be longer than a standard run? so you can easily step out onto it before descending?
The height from ground to sill is 17", the width including trim is 43"
I could do 1-2 much wider stones as the base, creating a step that goes unnecessarily in all directions but gives a wider look to the entry, or I could make both stones the same width, whatever that should be.
HELP!


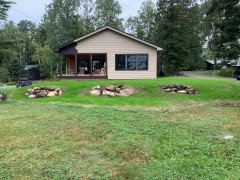
I"m embarrassed by how it looks unpainted: it will look MUCH better all painted the same dark brown (see the partially painted side for reference).Seajay Sparkles
l'anno scorsoHey Greenfish. A couple of questions to start.
What do the little black boxes do? Electric?
The main door opens in. Is there a storm door going in that will open out?
No. 2 will dictate the size of the steps if that’s the case. You don’t want to step off the upper step to open the door.
Seajay Sparkles
l'anno scorsoThis is probably more complicated than you were thinking but I think a version of something like this would dress up the plain front nicely. Love the dark brown color you chose. You might be able to stack hand honed stones to create the effect instead of using individual smaller pieces.
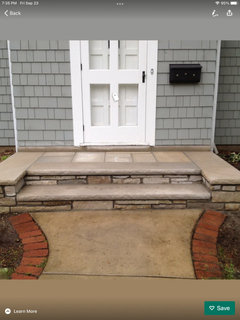
Molly
l'anno scorsoSeajay I saw that one and ruled it out as too complicated, but do actually love the look. 🙂
DD Deco
l'anno scorsoHi Greenfish! 🥰 I am with Seajay, definitely a wider step for presence, for practicality and for welcoming decor! 😁 Big, big stones are just plain fabulous!
Flo Mangan
l'anno scorsoHi! Greenfish. Love that brown for your exterior. Perfect!! Have you considered “pavers” that look like old cobblestones. They could be shaped into any form you want. Then of course thick slabs of stone would be great. Guess it just depends on availability of materials and help! Looking great though. You’ve really transformed but retained his history story too.




Ricarica la pagina per non vedere più questo specifico annuncio
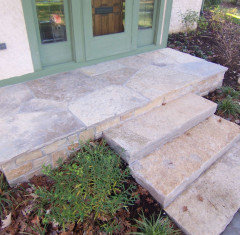


greenfish1234Autore originale