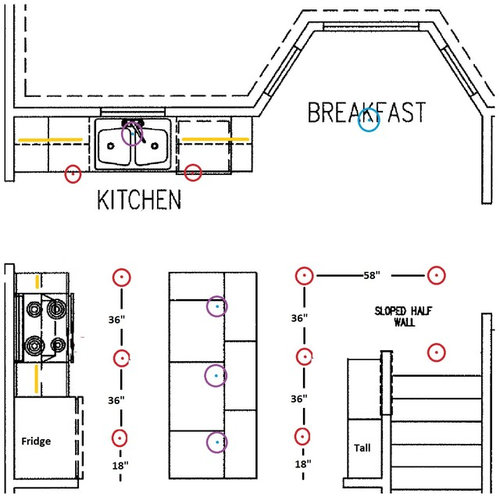Need help with kitchen lighting design
We've settled in on a kitchen layout we like, but having trouble laying out the lighting. The recessed fixtures specifically. Ceilings are 8'. I started out trying to use 4' spacing, but couldn't quite get it to make sense. If I use 3' spacing, it seems to work better. Is that going to be overkill using 50w equivalent R/BR/PAR20 bulbs?
Room size is roughly 17' x 13.5". The "kitchen" portion (excluding stair area/breakfast bump out) is about 13' x 13.5'. Island is 90"x36".
I considered pushing the two lights closest to the range closer to the cabinet edge, but I'm worried about getting too close to the refrigerator. I'm also concerned about the hood blocking the light if the cans are placed over the counter edge (~25" from the wall). There will also be undercabinet lights (probably LED tape), and lighting from the vent hood.
Total lighting as shown:
1 x breakfast area (undetermined fixure/output) - on a dimmer
10 x 4" cans using 50w equivalent R/BR/PAR20 bulbs - on a dimmer
3 x pendant lights over the island (40-60w equivalent each) - on a dimmer
1 x over the sink (60w equivalent)
1 x vent hood (undetermined output)
4 x undercabinet led tape (shown in yellow)


Ricarica la pagina per non vedere più questo specifico annuncio
Razzetti Italy
Razzetti Italy
Kirsten E.