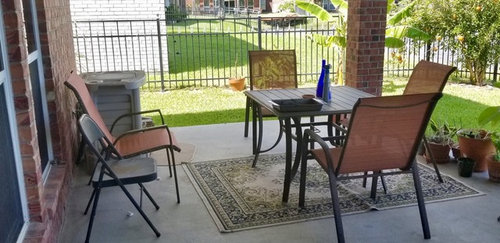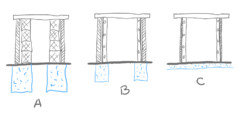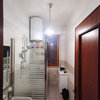Outdoor kitchen frame and other stuff

Commenti (13)
mindshift
5 anni faCounters are most often 36" tall by 24" deep. Cinder block or concrete blocks are 16" long by 8" wide by 8" high. If you use block as a base there will be only 8" left between the front and back wall for storage. Brick sizes vary but are most often 8" long by 4" wide by 2 1/4" high, so space between the front and back walls will be 16". That is large enough to house the 20# propane tanks intended for grills. However, propane tanks should be stored in ventilated spaces. Vertical gaps can be left between bricks, or holes drilled in access doors with screening added to openings to keep out insects.
mosomo
Autore originale5 anni faThank you for your comments. Mind shift, that is exactly what my contractor said. Is it possible to get thinner concrete blocks so as to have more storage space? Bunny joy, what frame would you recommend with cement boards ? Steel? Contractor normally uses wood which I am hesitant to use so close to heat sources.katinparadise
5 anni faInstead of wood, use metal studs. That will give you a thinner frame but be fireproof.
FineHouse
5 anni faUsing 4" block and brick could give you the space for propane and other storage requirements, but it seems the trend is using metal studs and cement board, allowing for all types of appliances etc. The overiding concern, I think, is the foundation. With any of these systems a proper foundation would be called for with the possible exeption of a thin brick veneer applied directly to the cement board (see C). This system may work with a good structural slab, and move with the slab during temperature changes. Otherwise a foundation to regional frost or per building code would be recommended for a longlasting project, see A & B. Also keep in mind proper moisture control, as in typical construction, as I have see a number of wet interiors on outdoor kitchen islands.

Patricia Colwell Consulting
5 anni faUltima modifica: 5 anni faIMO it iwould proabbly be easier and not much more to get proper outdoor cabinets and configure them how you like . There are many outdoor kitchens done with wood framing and wood cabinets but you can also buy metal framing kits. I can’t tell from the picture where you are planning this , if you mean along the railing your table will have to be moved a t least 5’ further away.
mosomo
Autore originale5 anni faThank you for your valuable advice. The plan is to build it ON the existing patio extending from the brick wall of the house to the brick pillar. Yes, we will move the table away. I don’t know what sort of foundation the patio has. I am clueless when it comes to construction. It looks like a ‘regular’ patio to me.smit2380
5 anni faUltima modifica: 5 anni faOne of my outdoor kitchens are 6” inch thick cement blocks with a stone veneer. However, this definitely required concrete footings to be poured.
Revolutionary Gardens
5 anni faI don't like using 4" block for an entire kitchen, as there's no way to tie everything together with rebar. 6" block works though. And many outdoor kitchens are 30" deep front to back to allow for more storage. If you look up the cabinet and drawer inserts (Fire Magic, etc) you'll be able to see what sort of clearances you need.
Don't forget the required cross ventilation.mosomo
Autore originale5 anni faIs fiber rock same as hardi board or cement board ? What would you recommend with steel frame for the outdoor kitchen ? Do I need to use any kind of fire insulation like fire magic?mosomo
Autore originale5 anni faWhich outdoor kitchen will cost more to construct ?
1-cinderblock with brick veneer
2-metal frame with cement boardRevolutionary Gardens
5 anni faI've only ever torn out the metal frame ones so I don't know the cost difference. DIY, block is probably cheaper, but if you're hiring it out it'll likely cost more just from a labor standpoint.
They're not cheap, but you could always consider these: http://www.eldoradostone.com/types/building-blocks/ It's a pretty smart system, they seem rock solid, and install's a snap.mosomo
Autore originale5 anni faDo outdoor kitchen island need to be anchored? Someone suggested a pre fab kitchen but it is not anchored to the floor. Won’t it slide or move ?

Ricarica la pagina per non vedere più questo specifico annuncio




Bunny Joy