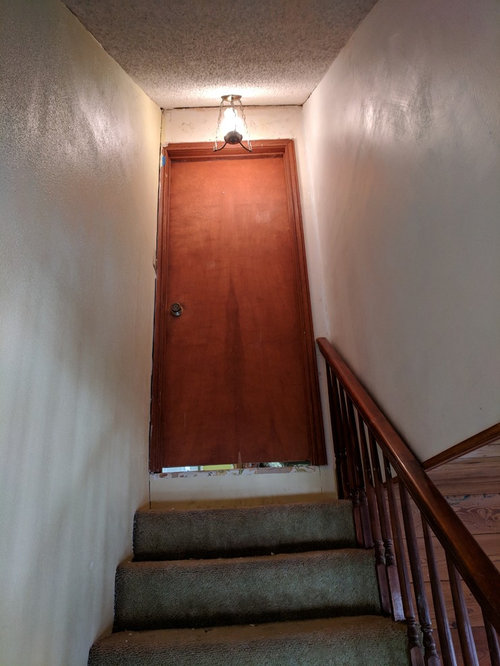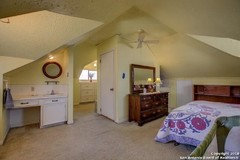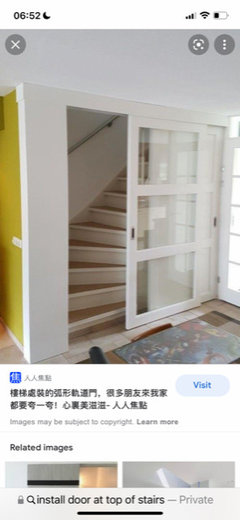Help with door at the top of our stairs
Our house is 111 years old, and the people who lived here before us finished the attic and added this staircase decades ago. It is hideous, to put it mildly. We plan to take out the carpet and put down wood steps - a subject for another post. But my first question is how to fix the door at the top of the stairs - the trim is hanging off the edge because the door is flush with the rise of the last step (which is really the entry to the door). There is no room at all for a landing, which would be ideal. There is a tiny bit of room to push the door back a few inches - would that make things look more normal up there? I can't even find pictures of what this situation should look like!
I know why it looks like this - he needed to create a staircase in a limited amount of room. But I'm hoping it can look at least slightly less awful. Maybe??

Commenti (25)
leightx
Autore originale5 anni faI am 100% on board with removing the trim and replacing the door. In fact, I have another door that may work here, although it is about 2 inches wider...
Sammy
5 anni faYou’re so lucky! My grandparents had a walk-up attic (and I was always so envious) however the door was at the bottom of the stairs. If you don’t need a door, you could just get rid of it. If you do need a door, you could have a new one that fits better installed or move it back like you said so there’s a landing or, if you can put a solid wall up on the right, enclosing the staircase, you could put the door at the bottom.
leightx
Autore originale5 anni faUnfortunately, the bottom of the stairs lands about a foot from our front door, so that's not an option!

leightx
Autore originale5 anni fa
There was stair nosing up there, but I removed it since we pulled up the floors in the attic bedroom. It definitely didn't look any better! Now that I'm looking at it, maybe if it ran all the way across it would work? I think we will definitely be replacing the trim and painting it white.einportlandor
5 anni faReaching up to open a door isn't great -- does it even meet code? Do you absolutely need a door? If so, can you create a small landing at the top of the stairs and frame in an entry door away from the stairs? These old houses are a puzzle, aren't they!?!
leightx
Autore originale5 anni faI'm sure it doesn't meet code - but who knows what the code was when it was installed! We absolutely need a door since this is my college-aged daughter's bedroom when she's home, and it will be our office / craft space when she's gone. It opens up directly into the living room (where the TV is) downstairs, unfortunately. No room for a landing - that would have been the ideal solution! The roof of the attic prevents a full-height door going any farther in - unless we wanted to crawl to the other side to get around it!
Estudio Peralez - Residential Design
5 anni faA photo viewing the staircase from the attic bedroom would be helpful. I recommend removing the door, its trim, and the surrounding wall itself, creating an opening from wall to wall and floor to bottom of door header. Add a sliding barn door slightly wider than the opening. Concept: operable 'wall' rather than an operable 'door' to access the attic bedroom. A 111-year-old home can always benefit from a simple modern element like this.
Have fun with it!
Best, Ernesto
miss lindsey (She/Her)
5 anni faIs there any wall space to the right of the door (as you're looking up from the bottom)? If so, would a pocket door or barn door be aviable options?
ci_lantro
5 anni faNow that I'm looking at it, maybe if it ran all the way across it would work?
Yes, it needs to extend as far as the trim does so the trim can die into it. Otherwise, you still have trim hanging in the air.
ci_lantro
5 anni faPart of the reason the door looks bad is because it's Plain Jane hollow core door. A five panel door would be a lot more period appropriate.
I think I would like an old/ vintage front door hung there; one of those that were about 3/4 glass. Or even a full divided lite door with sheers for privacy.
User
5 anni faOne idea would be to make a landing by removing the door and building a wall and add the door inside the room. Making a small space to stand at the floor level before encountering the door, probably opening on the left into the room. You would need to add a railing from the level of the current railing up into the new landing space.
That would impact the ability to move large items that could not be disassembled, however.
miss lindsey (She/Her)
5 anni faJust wanted to add, your house makes me long to be a college age daughter with an attic conversion for a living space!
leightx
Autore originale5 anni faUltima modifica: 5 anni faThe landing was my initial thought as well, but there is only about 36" of clearance once you enter the door before the roof starts sloping down, which means that there's no good way to get around to the other side (the stairs come up in the center of the space). Also, the furniture issue that HandyMac noted!
I already have a new (antique) door ready to go - it is solid wood with glass panes at the top, a small shelf under the glass, and a little floral trim underneath that. It's actually an exterior door, but I think the glass and the design will help a great deal!
miss lindsey (She/Her)
5 anni faYou didn't mention if doing a sliding barn door is feasible. You could still use your pretty door.
leightx
Autore originale5 anni faHere's a picture from the interior, from when it was on the market (we bought it last month). The entire sink wall is gutted now so that we can turn the sink around and put it IN the bathroom. ;) The new wall be roughly in the area where the front of the sink is now, but flush with the dormer wall to the left, if that makes sense - basically it will be almost in line with the wall that the dresser is on in this pic.
Anyway, hopefully you can see that there's no room for any kind of sliding or barn door, sadly! This is a wide angle lens, so proportions are skewed quite a bit. The ceiling where the fan is is actually flat, but there's just not much of it. The slope of the roof makes this doorway a bit of a challenge, for sure!

ci_lantro
5 anni faLeightx, the door you described sounds exactly like the door that I had in my minds' eye. Going to look awesome, especially with the light streaming down the staircase through the glass. Sure hope you post some pictures!
mononhemeter
5 anni faI would add change the upstairs flooring to hardwood that matches new treads and risers. The riser of the top step should be wood like the others, not drywall. I second the post recommending a beautiful door.
leightx
Autore originale5 anni faOh dear - the floor in the attic is another can of worms, but isn't everything in 100+ year old homes?? See here for more details about the floor up there! [https://www.houzz.com/discussions/flooring-for-uneven-sloping-subfloor-in-finished-attic-bedroom-dsvw-vd~5349465[(https://www.houzz.com/discussions/flooring-for-uneven-sloping-subfloor-in-finished-attic-bedroom-dsvw-vd~5349465)
leightx
Autore originale5 anni faI'd love to do hardwoods throughout, but it's just not in the budget at this point. Too many other critical things to deal with. Either way, it will be tough to match our heart pine floors downstairs.
millworkman
5 anni fa"I'm sure it doesn't meet code - but who knows what the code was when it was installed!"
Might not want to get anything that requires a permit today as you may be required to bring everything up to current code........................Karen Topp
2 anni faHi. i have just f yoyour post. We have the same problem. Can you please let me know what you ended up doing? Many thanks
Kate
2 anni faCan you add a hall at the top of the stairs and have a door open to the bedroom and door open to the other section of attic.
Karen Topp
2 anni faHi Kate Thanks for your comment.
We have been deliberating over this and we think we might have come up with a solution.
either a double door, barn door or pocket door at the top of the stairs and a glass door at the bottom. Obviously both doors would need to match. We would also have some sort of glass balustrading to complement the doors. Not easy.



Ricarica la pagina per non vedere più questo specifico annuncio
JudyG Designs