Kitchen layout- really need help
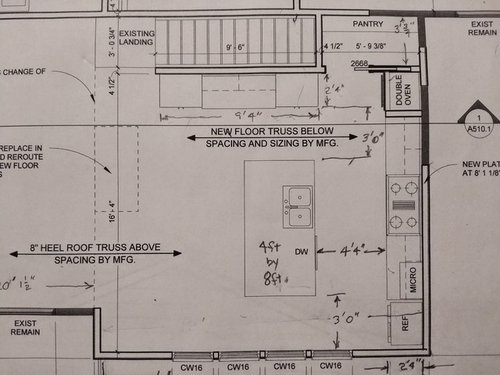

I am looking for help arranging this kitchen. I keep focusing on the pantry. The pantry is a 3 X 5. Accessing the space seems too tight to me. Is a reach in pantry possible? I really want to fix this area. Next to the staircase, the design has full cupboards, or 2 base cabinets with a coffee bar between (deciding) . As I have a toaster oven, coffee pot, instant pot, and a blender that gets frequent use, this is appealing to me. However, I am open to another setup. This is lakeview, so I wish to keep the window wall as is. The kitchen area is an addition, but the size is set. It is just my husband and I living here and potentially my elderly parents. My husband and I cook together, but we don't bake often. I am very open to suggestions. I hope I have included the needed dimensions and information. Please let me know if more information is needed.
Commenti (25)
2219
5 anni faI am not sure I understand your quandary. Are you concerned the pantry is not going to be easy to get into? Or easy to reach an item? Maybe you can rig up a mock space with cardboard boxes. (Even taping it out helps a bit.)
If you are really concerned about the pantry. perhaps just pantry cabinets in that space instead? With extra shelves on the wall of the stairs?
brikar ha ringraziato 2219Estudio Peralez - Residential Design
5 anni faI don't normally give out kitchen design advice for free but I do believe in supporting those who plan on taking care of their elderly parents, so I am volunteering a part of my lunch break here to help. I have invited you to my ideabook.
brikar ha ringraziato Estudio Peralez - Residential DesignBuehl
5 anni faWelcome to the Kitchens Forum Brikar!
Do you have a fully-measured layout of the space for your Kitchen? E.g., you mentioned the window wall is "set", so I assume that you mean you cannot/do not want to move the windows.
The Kitchens Forum has a set of FAQs that describe everything from how to ask for layout help and what information we need to discussing good design principles/best practices for a kitchen layout. I'll post the info below. [As an FYI, I'm in the process of cleaning up the FAQs (they were the victim of the migration to Houzz a couple of years ago) as well as updating other information to reflect the changes made by Houzz last Friday.]
Note that since you mentioned your elderly parents living with you, you will probably get comments about how to make your layout more accessible as well by using Universal Design Principles. Plan for a walker and, possibly, a wheelchair, which means limiting the number of tight corners/turns, wider hallways & doorways, etc.
For now, I'm focusing on your Kitchen....
This is a sample layout of what others have been asking for. Note the information on the layout -- this information really helps! It includes the widths of each wall/window/door/doorway and the distances b/w each wall/window/door/doorway as well the locations of immovable objects, etc. If something like water cannot be moved, that should be marked as well.

.
Now to the resources...
Kitchen Design Best Practices/Guidelines threads - These threads explain best practices/good design guidelines for items such as work zones, aisles, island/peninsula seating, etc. These threads will help you understand questions/comments you will receive.
Layout Help - FAQ for asking for layout help. It has a sample measured layout as well as a description of the other information we need
Read Me thread - Other, helpful information for using and navigating the Kitchens Forum. Especially useful if you are new to the Kitchens Forum!
.
New to Kitchens? Read Me First!
.
Layout Help:
How do I ask for Layout Help and what information should I include?
.
Kitchen Design Best Practices/Guidelines threads:
Kitchen work zones, what are they?
Aisle widths, walkways, seating overhangs, work and landing space, and others
How do I plan for storage? Types of Storage? What to Store Where?
Ice. Water. Stone. Fire (Looking for layout help? Memorize this first)
brikar ha ringraziato Buehlbrikar
Autore originale5 anni faBuehl, Nothing in this kitchen is built yet. We are adding on a second level. The kitchen is being built over a basement. (kind of) So I need to work within these walls. I want to keep a view, but the windows are not purchased. Everything is movable. My elderly parents may move in and my DH has Parkinson's, so mobility issues are important. We haven't picked out or purchased anything yet. I believe all the measurements are here. Am I missing some? I will read through these links. thank you!
brikar
Autore originale5 anni faEstudio Peralez You are very kind to have taken your lunch break to share your ideas. I look forward to my DH coming home to discuss them. I like your ideas and I appreciate your contribution. Thank you!
brikar
Autore originale5 anni fa2219, I was concerned that with the pantry being so narrow that it wouldn't be functional as a walkin. That I would walk in and feel like I couldn't even move. There are always so many good ideas on this site. I wondered if someone had a better vision of what this could be. Thank you!
Buehl
5 anni faMany of the dimensions are there, but a few key ones are missing. I've drawn up what we need and what I need you double-check.
Blue lines/text: Missing measurement
- A:
- B:
- C:
- D:
Red lines/text: Please double check the measurement at the point that I show the lines. Walls are not always straight, so dimensions can be different at different points. The locations where I put the arrows are key locations.
- E:
- F:
- G:
- H:
.

Buehl
5 anni faI suggest also including the DR in the measurements. You have limited table space, so we need to know how much space there is to work with to ensure you have enough space around the table as well as b/w the island and table for traffic.
brikar ha ringraziato Buehlbrikar
Autore originale5 anni fa I probably should have shown the entire plan, so you could see it better. I was focused on the kitchen. A- 17'6" , B- 16'4" , C- 18'2" , D 2'6" , E- Correct, F- Correct G- 5'9" 3/8 (not built) H- Correct
I probably should have shown the entire plan, so you could see it better. I was focused on the kitchen. A- 17'6" , B- 16'4" , C- 18'2" , D 2'6" , E- Correct, F- Correct G- 5'9" 3/8 (not built) H- Correct
I am not sure of the space around the table- We definitely have 32 " clearance around table. Looks like more than that between island and table. I hope this is helpful.
Buehl
5 anni faRegarding aisle clearance.....
32" is only if there is no traffic behind the diner and no doors.
Between the island and table, it should be 60" (5') since you have seating at both locations.
General walkways should be 36"; 33" at the bare minimum. However, in your situation, I would not go less than 36".
I'll look at it more tomorrow (Tuesday).
brikar ha ringraziato Buehlbrikar
Autore originale5 anni faIt's hard knowing placement of furniture. We will probably replace much of the furniture that we have. Measuring from the outer edge of the island to the wall of the living room is 30' 3" . I do appreciate your help. Thank you!
brikar
Autore originale5 anni faBuehl, I am going through my kitchen and figuring out my storage needs. Your links are most helpful! What a process!
artistsharonva
5 anni faSome concerns..
36" walkway is 1 user walkby. Tight in general. Too tight for aginging parents on possible walkers/wheelchairs.
Fridge next to wall, be careful. A lot of people have made that mistake & the door could not fully open or take drawers out.
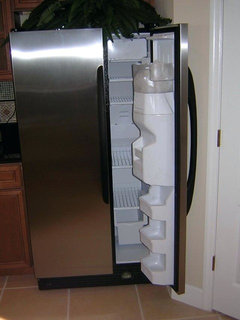
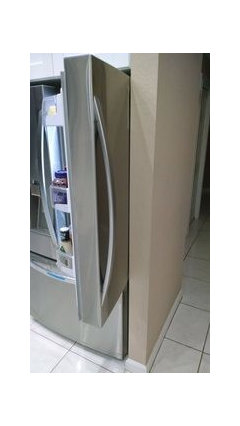
Get fridge install manuals to designers & installers. Looks something like this.
 brikar ha ringraziato artistsharonva
brikar ha ringraziato artistsharonvabeckysharp Reinstate SW Unconditionally
5 anni faUltima modifica: 5 anni faI don't normally give out kitchen design advice for free
Well, welcome to the Kitchen forum, where countless folks for years and years have been reaping the rewards of free, excellent kitchen advice.
And boy are you in for a surprise when you get a load of the Kitchen Forum's incredibly helpful New to Kitchen Forum? Read Me First post : )
brikar
Autore originale5 anni faWow! That picture of the refrigerator next to the wall is eye opening! Thank you for pointing that out.
Buehl
5 anni faUltima modifica: 5 anni faHere is an idea...
See how nicely separated the primary work zones are (Prep, Cooking, Cleanup)? This will allow both you and your DH to work together without getting in each other's way.
The island provides plenty of seating. However, your parents will most likely use the table, not the island as raised seating, even only counter-height, is often difficult and uncomfortable for elderly people. Even your DH may eventually have trouble with the island.
Something to consider, perhaps lower the counter on the left side of the perimeter sink so someone in a wheelchair can use it.
Wall oven & MW...I put in a single wall oven with a MW above it. I found that with double wall ovens it's tough to get them both at a good height. You end up with the lower oven a bit low and the upper oven too high (unless you are a very, very tall family).
However, a MW above a wall oven may be too high for your parents. If that's the case, consider a MW drawer. They're mounted below the counter but they're a drawer, not a standard MW. The controls are angled up so they are readable w/o squatting down. In addition, b/c it's a drawer, it's easy to put food in/take it out. If you need to stir, just open, stir, close...no removing the food or reaching blindly in to stir. It could go in the 24" cabinet b/w the cooktop and the refrigerator.
Refrigerator & Utility...Note the 12" wide Utility cabinet b/w the wall and the refrigerator. This is what you need to allow the refrigerator doors to open fully. In addition, it provides a place for your broom, mop, etc.
Perimeter...Note that the perimeter cabinets & counters are all 3" deeper standard. This will give you more workspace as well as provide more space for the coffee pot, Instant Pot, and toaster oven.
- Base cabinets: 27"D
- Upper cabinets: 15"D
- Counters: 28.5"D
- If you cannot get deeper base cabinets, they can be pulled 3" from the wall when they're installed. 15"D upper cabinets have become common in most cabinet lines.
Pantry...I widened the pantry to 4' deep. This gives you room to access the shelves when in the pantry. I would have liked to see a 36" door, however, there isn't enough space for one -- unless you eliminate the door altogether and just have an open doorway.
Layout:(Select/click on the images for larger versions.)

.
Zone Map
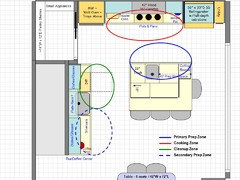 brikar ha ringraziato Buehl
brikar ha ringraziato BuehlCole Man
5 anni faLooks like your pantry is as deep as your stairwell is wide, which is probably three feet. If you had 12" deep shelving from floor to ceiling, the leaves a two foot open area in front, which seems adequate to me.
brikar ha ringraziato Cole ManBuehl
5 anni faUltima modifica: 5 anni faI'm sorry, but I have to disagree -- based on experience.
Two feet is too narrow if you have someone with a walker or in a wheelchair. It's also a bit narrow if you're bringing in groceries. I have two feet in my basement pantry and it's a bit narrow when I'm re-organizing or unloading groceries -- and I'm not in a wheelchair or using a walker (anymore).
When I had knee replacement surgery and temporarily used a walker, I couldn't navigate easily in the pantry. If I needed to turn, I had to back out as there wasn't enough room to turn. Ditto if I needed to get to the shelves perpendicular to the ones I was facing.
FYI...it was a real eye-opener concerning Universal Design and it's need even if you're not elderly! My knee replacement was the result of an accident, not age. Anything can happen to you at any age that may necessitate "accessible" design. That's also why I will never again have just a half-bath on the first floor!
brikar ha ringraziato Buehlbubblyjock
5 anni faI only came here because I was curious who it was that stated s/he doesn't give out free advice generally but would, just for once, etc - and now I'm curious why said gifter hasn't returned! Also wanted to comment on how amazing all the other info is. :) Thanks, buehl
brikar ha ringraziato bubblyjockbrikar
Autore originale5 anni faThe info here is absolutely fabulous! Buehl, I am amazed at the talent you have and the time that you have invested! My only struggle with your layout is the idea of looking at the wall while doing dishes. I wondered about putting the sink over at the wall that I didn't want to put anything in front of so I could look out. But, the convenience of your layout with the cabinets overhead and unloading the dishwasher wins out. As DH said, I don't spend much time washing dishes anymore. With the prep sink in the island, I will spend all my time there. (I wanted that and was told that I didn't have room for it) I think you made the bar stools raised and I think I want all one level. Any reason that would be a bad idea? I am also wondering if I would like pull out shelves better in the pantry? Any reason that's a bad idea? Lots to think about. I don't know how much time I will get at the computer the next few days. But, I will be back and I will keep going over this layout. Incredible! Thank you so much!!!
Buehl
5 anni faUltima modifica: 5 anni faThe bar stools are not raised -- they're counter-height so the island is all one level. The dark lines you see on the back of the island cabinets are the 1" doors and decorative doors/end panels. They have to be accounted for when determining the island size and seating overhang.
Work zone placement...Your DH is correct! Kitchen work studies have shown the following:
- 70% of the work/time spent in the Kitchen is spent prepping (preparing a meal or snack, etc.)
- 20% is spent cleaning up -- but that includes clearing the table, wiping down counters, etc., so less time is spent at the sink. With DWs, we no longer spend a lot of time washing & drying dishes.
- 10% is spent cooking -- actually watching food cook, stirring, etc.
So it makes the most sense to put the Prep Zone in the most desirable work location -- for you, that's the island!
brikar ha ringraziato BuehlBuehl
5 anni faUltima modifica: 5 anni faRegarding the pantry...pantry shelves are much more functional than pull out shelves. Built-in pantries with open shelves:
- Allow you to utilize the entire space -- floor-to-ceiling (no toe-kick, crown molding, limited cabinet height, cabinet walls, or drawers to rob you of space)
- With 12" deep stationary (but adjustable) shelves, there's no wasted space like there is with cabinetry & hardware. If you have cabinets and pullout shelves, you have the cabinetry box, drawer boxes, glide hardware, etc., all taking up space that could be better used for storage.
- Allow you to see everything with a single glance (no opening/closing doors/drawers looking for something)
- Provide storage in which nothing gets lost. 12-inch deep shelves seems to be the "sweet spot" regarding pantry shelf depth. Most small appliances and most food containers (Tupperware-type or store boxes/bags) fit. You can line up cans 3 or 4 deep, depending on the size of the cans. The majority of small appliances fit on 12" deep shelves -- either facing forward or turned sideways.
- Are far less expensive than pantry cabinets. Pantry cabinets are one of the most expensive cabinets there are. If you add swing out accessories, they cost even more.
- Are more flexible -- you can use just about any configuration you can think of!
brikar ha ringraziato Buehlbrikar
Autore originale5 anni faLots of good information here and a lot to consider. Thank you for all your invaluable help!

Ricarica la pagina per non vedere più questo specifico annuncio
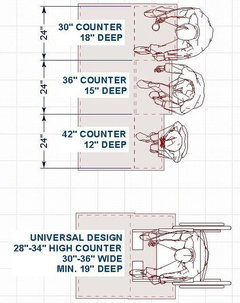


Buehl