Small dwelling with too many doors and bad "flow"!
Just bought this property as a downsizer for retirement. The smallness of it and the 'flow' are challenging us! There are an awful lot of doors and 'pathways' that people need to walk through.
If anyone has any ideas about how to alter the layout and flow we would much appreciate it.
Our ideas so far have included:
- Blocking up the 2nd kitchen door into the hallway & putting a storage cupboard in the kitchen side and another one in the hallway side
- Removing all of part of the wall between the kitchen and lounge / diner
- Putting sliding doors between kitchen & lounge diner ( if wall not removed), between lounge/diner and hallway and between master bedroom and en-suite
- Knocking the 2 bathrooms into one but keeping the 2 access doors. Maybe partioning off a bit of the bathroom from the bedroom access as a dressing room
There is no built in storage apart from in the kitchen.
The ceilings in the lounge/diner, kitchen and master bedroom are sloping open loft type with the apex of the roof line running in the middle of the property,left to right, with a height of approx 12 feet, so upwards storage is a possibility.
We are also looking at furniture with multiple uses - e.g extendable table, seats with storage etc etc.
Any ideas, comments, experiences, suggestions at all would be most welcome!

Commenti (16)
Ellie
5 anni faNot sure how to scale the plan is, but I do not think there is a need for 2 bathrooms. I would make the ensuite the main bathroom, with a door from the hall.
I would remove the 'main' bathroom (one next to kitchen) to give a much bigger kitchen - it would double the size of it, if the plan above is accurate. The new door into kitchen/diner would be in the hallway right next to the door into the lounge. And I would block up the door between lounge and new kitchen.
smg0158 ha ringraziato EllieJonathan
5 anni faIn my opinion the cost of remodeling will soon mount up to the point that you might as well have extended. Personally I would go down to one bathroom, have the current ensuite as a wardrobe for the main bedroom and consider putting on a garden room to either the kitchen or living room so that you gain an extra room for a dining table and thereby freeing up some space in the lounge.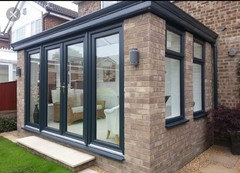 smg0158 ha ringraziato Jonathan
smg0158 ha ringraziato JonathanA B
5 anni faDo you have a budget in mind? I would also add a garden room as a second reception space. I’d personally make the kitchen and living room open plan. I’d definitely keep 2 bathrooms though! The house sounds fantastic with vaulted ceilings! Do you have any photos? How much storage do you need?smg0158 ha ringraziato A Bsmg0158
Autore originale5 anni faSome super ideas so far that we hadn't thought of.
The garden is accessed from the doors in the living room and it is tiny as well. So, without losing the garden, there is no room for an extension/garden room unfortunately!
We don't really have a fixed budget but are working on a scale of most acheived/least spent to make the layout work better.
Does anyone have experience of adding additions ( platforms, storage etc) upwards into vaulted ceilings?
I have attached 2 photos showing the vaulted ceilings in the living room and master bedroom.


Please keep the ideas coming in - Houzz is a great platform for giving people the opportunity to do this!
Blondilox
5 anni faPerhaps knock through between the en-suite and the bathroom to create a larger and more luxurious bathroom maybe with some fitted wardrobe space so it an be a dressing room/bathroom. This would allow more space in the bedroom if wardrobes aren't needed in there. I'd keep a door into it from the bedroom and main house if it's the only toilet.
Is knocking out both the walls to the lounge an option? You might need some supporting pillars but it would open up the whole space and you could reposition the kitchen to the most appropriate area and, if desirable, French or bifold doors into the garden which will also give a more open effect and let in loads of light.smg0158 ha ringraziato BlondiloxOnePlan
5 anni faWe did a design for a children’s bedroom in Dubai with a storage platform - was accessed by a loft hatch as the parents didn’t want the boys going up there on their own . Wasn’t full height - so literally storage for suitcases and unpacked packing boxes etc - looks similar height to your space. Its relatively easy for a builder to retro fit things like this if your walls are sound.
Is this just a single storey dwelling ? Any chance you might like /want /be allowed to build another floor on top ?smg0158 ha ringraziato OnePlanjenniimatthews
5 anni faDo you need two bedrooms?...... you could make bedroom 2 into a super dressing room, with access from bedroom 1 you could fit it out with ceiling high units on either side this would give you loads of storage and would also remove the entry door.
Also reduce the bathroom to a toilet only (always need two toilets) this would give you a bigger kitchen, then block the door into the lounge, this will also give you a better room for furniture placement in there.
Good luck, it’s not easy to downsize, just done it myself and we have to remember it’s for out use for most of the time.....this means no bedroom for our Grandchildren, but the love sleeping on the sofas.smg0158 ha ringraziato jenniimatthewsEmily
5 anni faIs there a path around the property? Just wondering since you said the only garden is outside living French doors but there are windows drawn on plan? And is it a new build or new conversion where you are limited to any changes visible outside? Just wondering since sometimes a bay window can change the feel of a room much more than might be expected. It’s nice having the ceiling open but does that mean the internal walls are supporting? Just asking since I agree with you that in a compact property like this the hall is taking too much space.smg0158 ha ringraziato Emilysmg0158
Autore originale5 anni faSome great ideas again - and all very different!
There is a narrow passageway down the front of the property past the living room windows which gives external access to the garden. As it is only approx 3feet wide, it might be a bit too narrow for a bay window - but it's a nice idea.
We would need to investigate whether any internal walls are load bearing before considering options to remove any - so good advice, thanks.
Appearing on a TV production would be something we would need to ponder more thoroughly!
We are getting lots of ideas and opinions which is very helpful - so many thanks to all who have posted suggestions.
Automated Project Solutions
5 anni faI think taking out a bathroom could reduce your future selling price however if you were to keep the larger bathroom toilet and sink but remove the bath and put a false wall in.
The bath area would be absorbed into the kitchen giving more space.
I would then block the dirt up into the hallway giving room for a large storage cupboard into the Hall. Remove the wall between the kitchen and living making open plan.smg0158 ha ringraziato Automated Project SolutionsA B
5 anni faI had a little play around earlier. I think I'd look at the possibility of moving a bathroom into the middle of the house. It gives you so much more space for rooms, and less of a hallway. Not sure I like the flow any better in this example, but just something to consider
 smg0158 ha ringraziato A B
smg0158 ha ringraziato A BJonathan
5 anni faIf there is room for any bay windows that would really help.
You should also keep open the possibility of extending into the garden. There are some really tiny garden spaces that have been made private and lush so you may still have enough space for a spectacular garden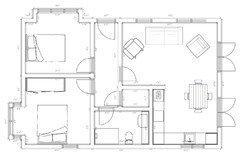
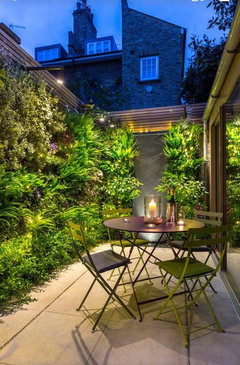
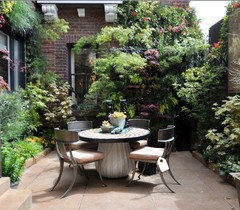
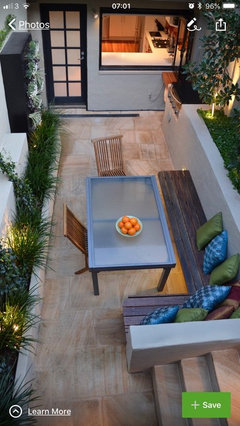 smg0158 ha ringraziato Jonathan
smg0158 ha ringraziato Jonathansmg0158
Autore originale5 anni faLike your plan especially open plan living room,kitchen diner.
Could do bay window from bedroom 2 as it looks out onto communal area. Master bedroom bay window is not possible as property is attached to another property at side apart from where the side window is which is opaque glazed but overlooks next doors garden. The other window looks on to the back narrow walkway, so no room.
We hope to make the tiny garden look something like the photos at a later stage.
Najeebah
5 anni faOpening up the living-dining-kitchen into one space will help here, if the walls can be removed. Who all lives here, how often do you entertain, and how many people generally?

Ricarica la pagina per non vedere più questo specifico annuncio
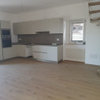
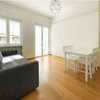

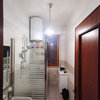
Jonathan