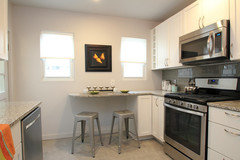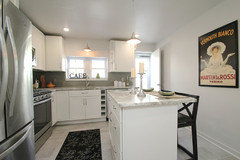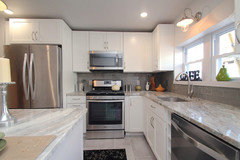Parents Building a Small House - Advice Appreciated
My 65+ year old parents are building a small one-level cottage-type house (950 sq ft - so not exactly a true "tiny" house) and their architect has charged them $4000+ for small house plans that simply look like a regular house that was shrunk down - that is there isn't any real design ingenuity or creativity applied to thinking about how to make the best of their square footage, functionality, etc. He just made everything small, if that makes sense. F
or example, he didn't suggest smaller profile kitchen appliances - he just based the kitchen on regular full-sized appliances jammed into a tiny kitchen. When I suggested to my parents they look into smaller sized/narrow profile fridge and dishwasher, they realized this would buy them a few precious feet of space in the kitchen and even allow them to have a narrow closet for a mop and broom. (There is no garage, no basement planned on this house). He also designed it with kitchen cabinets that do not reach the ceiling and have a space-wasting soffit - um, why??? When my mom went back and said they need to maximize the use of vertical space and have cabinets that go to the ceiling, he got annoyed with them. Needless to say I am concerned they will end up with a small poorly-designed house and no functionality.
My parents are on a VERY tight budget and they do not have the money to go back and have new plans drawn up -- and for a number of reasons that I won't bore you with, they are stuck with this particular architect.
They have not broken ground yet, so I am trying to arm them with some ideas and such that they can take to their architect.
I'd appreciate any resources you may have or just some tips they should consider. They are not internet savvy unfortunately and I am not an architect or a designer.
Thanks!
Commenti (33)
chicagoans
6 anni faI'm sorry that your parents' architect has been such a disappointment. If you can scan and post their plans here, there are some very talented folks who can take a look. In the meantime, reading some of Sarah Susanka's books might provide some good ideas.
Nicole N ha ringraziato chicagoansNicole N
Autore originale6 anni faThank you so much - I will try to see if I can get the plans from her!
rockybird
6 anni faI'm sorry for your parents. I'm not sure what the answer is but it will only make things worse to build a house they are not happy with. I worry that this architect is too cheap and the plans reflect this. I paid 4k just for a room addition and garage plans from an architect (and much more than this for a master suite addition). Regardless, they need to discuss the home with him and why it doesnt work. I understand that they dont want another architect, but in the worst case scenario, they may not have a choice. It would be an even bigger waste of money to build a home they do not want.
Nicole N ha ringraziato rockybirdhollybar
6 anni faConsider hiring an experienced kitchen designer. If this person also does bathrooms,all the better. Is this house being built with the idea of aging in place? Barrier free? Does this architect have expertise with such? Seems unlikely. Honestly, sounds like your parents should pull back a bit before this goes further.
Nicole N ha ringraziato hollybarchiflipper
6 anni faI feel your parents' pain. My one experience with an architect was a disaster. I gave him a list of a dozen "must-haves" ( two masters...at opposite ends of house, large mudroom with W/D, 36" wide hallways, etc.). What was returned (floorplan only) incorporated none of my spec'd items. His $1k retainer was paid, his $4,500 "bill" was not. Don't build a bad design.
Nicole N ha ringraziato chiflipper- Nicole N ha ringraziato houssaon
llucy
6 anni faAs someone who will be moving to a smaller home in the next few years, I would also like to see the basic layout that was presented to your parents. So many people on this forum, both experts and non-experts, have such a great eye for what works, what doesn't, and what might work better. Their suggestions may be helpful to your folks even if they don't change architects, or the entire plan. :-)
Nicole N ha ringraziato llucy- Nicole N ha ringraziato cpartist
- Nicole N ha ringraziato Denita
trifecta264
6 anni faThis is an unfortunate scenario, however, I built a few years ago in order to accommodate my husband's & my future needs. He had Parkinson's disease and we were anticipating wheelchair/scooter/ramp in our future. We knew exactly where on the exterior we would add the ramps when the time came that it was needed. Unfortunately, God had other plans and he passed from cancer, however, I now have a very nice home that is low maintenance, secure, and designed by us. I will list a few ideas you can incorporate (and maybe already have).
* all doors were 3', few hallways as possible (for example. we have a reach in pantry with a 4' hallway in front of it that also is an intersection for the other rooms in the house. Double purpose rooms -- a small study can be a guest room, sun room, etc. laundry is off of master bath and close to the pantry hall & near kitchen. I would not suggest smaller refrigerator/freezer -- don't most people have another fridge? But dishwasher -- yes. Oven & stove top in one. We had walk in showers without a step over. Although the budget is tight, make sure you do indeed have the necessary storage.
I think you would need to pick out every item they want in the house to make sure it is affordable when you get bids. Since you have little budget for mistakes, it is important to know "the most" it would cost and then you can try to find sales and savings. I wish you the best in helping your parents in their journey!
Nicole N ha ringraziato trifecta264beckysharp Reinstate SW Unconditionally
6 anni faI'd suggest reading and researching Sarah Susanka's "Not So Big House" as well as universal/accessible design for aging in place easier.
I would also search this forum's "archives" for Susanka and "not so big house" to see what other people have done and discussed.
Good luck!
Nicole N ha ringraziato beckysharp Reinstate SW UnconditionallyKathi Steele
6 anni faTrifecta has made some valid points that I would take to heart. They will need extra wide hallways and doorways to accommodate walkers, etc. Double purpose rooms are great. Also remember to make the rooms big enough to be able to walk around the furniture in the room.
My in laws built their retirement home and it was a disaster. Too small, could not get thru the door ways or hall ways. Could not get cleaned up because they could not get into the tub. Could not move around in their rooms because the furniture was too big and the rooms were too small. Walkways separated rooms. The whole place was a disaster.
Please post plans so we can help you/them!
Nicole N ha ringraziato Kathi Steeleeverdebz
6 anni faOf the many 'tiny home' shows I've seen, some had full-sized appliances, so I wouldn't consider that a 'negative' on him.
Nicole N ha ringraziato everdebznorthface99
6 anni faSorry about your parent's architect. I agree that waiting and re-designing would be the best solution. Or pick a good design from the many small house design that are out there, as suggested above.
My neighbors had a house designed for a specific budget and when the plans were shown to the builder his estimate was DOUBLE what the target price was. So they started from scratch with a new architect and got exactly what they wanted at the right price for a small 1-bedroom the next time around. I was astonished at the very high price they got when they sold. I wasn't privy to their architect's cost, though.
We live in an 800 sq foot house with an 11 x12 kitchen addition and find it grand for 2 people. The kitchen is perfectly fine. Room for a kitchen table, full size stove and refrigerator and front loading washer & dryer with a counter on top. We don't have a dishwasher, opting for storage instead. Two people don't make that many dirty dishes!
Good luck, and let us know what happens.
Nicole N ha ringraziato northface99trifecta264
6 anni faAnother idea since I thought of it: I would not get a shower with a custom bench or corner built in. A separate shower chair inwood or plastic does the job much more securely! We have a bench & when my husband was very ill, we had to bring in a separate chair. You also can get a shower head with a detachable hand shower or one where the hand shower is the shower head.
Lakeside Architecture Inc.
6 anni faHi,
There is a new magazine "Downsize" by Fine Homebuilding. It is all about smaller homes - with floor plans and pictures as well as explanation by the architects. I also agree with the other commentators - the Not so Big house has some great info.
You parents should continue to work with their architect. If they are a licensed architect they are required to rework the drawings to fit their clients needs and budget.
James.Lakeside Architecture Inc.
6 anni faHi,
There is a new magazine "Downsize" by Fine Homebuilding. It is all about smaller homes - with floor plans and pictures as well as explanation by the architects. I also agree with the other commentators - the Not so Big house has some great info.
You parents should continue to work with their architect. If they are a licensed architect they are required to rework the drawings to fit their clients needs and budget.
James.Lakeside Architecture Inc.
6 anni faHi,
There is a new magazine "Downsize" by Fine Homebuilding. It is all about smaller homes - with floor plans and pictures as well as explanation by the architects. I also agree with the other commentators - the Not so Big house has some great info.
You parents should continue to work with their architect. If they are a licensed architect they are required to rework the drawings to fit their clients needs and budget.
James.gtcircus
6 anni faI would be interested if this person has any accessibility experience. I had a spinal cord injury and when I planned my kitchen and bathrooms that issue was front and center. Things like high toilets, no lip on the shower, higher than normal vanities (I can stand), drawers in the kitchen instead of cabinets. Heights on appliances and the way they open were all part of the consideration. Grab bar supports, light switches in master planned so they could be turned off front the bed. Frankly, I would be asking the question of why your parents are building if “they have such a tight budget.” You might find a better option in a retirement community via rent without putting all their money into property.Patricia Colwell Consulting
6 anni faIn my experience architects are terrible space planners or kitchen designers . When planning a space for aging in place the criteria are very different than for a young family. Your parents need a proper interior designer with knowledge of aging in place and if possible kitchen design. Maybe you could pay that bill as thnkyou for all they have done for you.
acm
6 anni faPhiladelphia is full of normal houses that are around 1000sf, 2-3 bedrooms, and nobody considers them "tiny" or outfits them with anything other than normal fixtures. (In fact, most are two stories, so you lose footage for stairs and hallways!)
It's possible (likely) that the architect is a bad kitchen designer, and that a short planning session with a real kitchen designer (even if you just take their floorplan to a free session at Lowes, say) would give you a better sense of how it might be laid out -- that might be a useful step to reality-check this before building starts. My concern would be that space is being wasted elsewhere in the plan, and that more footage should be available for the kitchen, especially if your parents expect to do a fair amount of real cooking and/or spend time in the room.
Here are a couple of kitchens from 950-sf townhouses that I renovated last year:
(1)


(2)


Neither room is huge, but both have plenty of working counters and room for full-sized appliances (microwave over range, of course). These are kitchens I would be happy to have. People raved about them. If I were having a house built, I would expect it to make allowance for something at least as nice.
dsnine
6 anni faIf you can, maybe post what they have on here and let us take a crack at modifying it?
beckysharp Reinstate SW Unconditionally
6 anni faDefinitely take advantage of the Kitchen forum here for your parents' kitchen plans, too.
aprilneverends
6 anni faone word about shower benches(and maybe other things). We included one in master bath's shower, when building/remodeling, making it large and comfortable, precisely because I was not able to use wooden chair-and my DH secured it nicely and all-in our previous shower in a previous home. We bought it for me to sit, it was comfy, it was teak, DH made sure it doesn't move-yet still I wouldn't use it, wasn't good for my issues, at all. Now I bless our decision to put built in bench. I feel thousand times safer.
(yes we did put a hand held shower next to it, in addition to the main overhead one)
So, while it's impossible to account and customize ahead of a time for all possible problems and miseries(may they never happen too)-if some are known in advance, customize for them. Everybody's issues are different thus might be better served by different approaches. Some things are fairly easy to predict, for example free standing tubs are probably not the best, wider hallways make more sense, drawers are easier than lower cabinets, floors shouldn't be slippery, and stairs are a potential for falling. But some things are very individual. They'll vary. If already building their own house-tailor it to their needs as much as possible.
beckysharp Reinstate SW Unconditionally
6 anni faNicole -- something else to mention, in case you and parents don't realize, there are attractive/stylish grab bars that are ADA compliant that don't look like grab bars. Delta makes some good ones,
https://www.deltafaucet.com/bathroom/accessories/grab-bars
These are good for more than just seniors, whether you've twisted an ankle, are pregnant and temporarily off kilter, have an armful of wet toddler, etc.
But some things are very individual. They'll vary. If already building their own house-tailor it to their needs as much as possible.
Yes -- one thing to consider individualizing/customizing is countertop height in the kitchen (and you can have several different heights in different locations) and vanity height in bathrooms. We have several friends who have done this for a variety of reason -- one is disabled and in a wheelchair, two friends who are married are both very tall.
trifecta264
6 anni faThe thought about preferring a built in shower bench. She is right, it all depends on the use. Ours was fine as a nice big tiled ledge. But when my husband was critically ill and someone needed to take him in the shower, the bench did not work and we had to use a chair. I like the bench but never use the amount of room it takes up.
Sabrina Alfin Interiors
6 anni faUltima modifica: 6 anni faI would advise against using efficiency-sized appliances unless your parents really do no cooking. For guidance on space-saving kitchens, start looking on Houzz at NYC apartment kitchens; plenty of homeowners in the city have done amazing things with their small, galley or u-shaped kitchens. If they use cabinet-depth appliances, that will really help maximize the space. The condo in SF I live in now has a full sized, cabinet-depth Thermador refrigerator w/ bottom freezer unit, a stacked micro/wall oven, a full-sized dishwasher, and a gas cooktop. It's perfect for us empty-nesters and I made Thanksgiving dinner for 10 people in it.
suedonim75
6 anni faI currently live in a 1050 sq ft house. All of my appliances are full sized, my kitchen is actually quite large. I have an island, plus room for a table and chairs. I have 2 bedrooms, 1 bath, 2 large hall closets and a decent sized laundry room. Both of my bedrooms are decent sized too.
Martina Collom Design
6 anni faI really like these small home plans "perfectlittlehouse.com" - they might be a good option. They seem to have good space planning.
Virgil Carter Fine Art
6 anni faThe size of appliances has nothing to do with the quality of architectural design. It's possible to have a wonderful "small" house with appliances of either size. And architects can be wonderful space planners, interior designers and kitchen designers. It just depends on interest and experience. But, architects are licensed and responsible. Designers are not. Anyone can call themself a designer.
cpartist
6 anni faAnyone can call themself a designer.
Yes I've noticed lots of people call themselves a designer and I wouldn't give them 2 cents for their designs.

Ricarica la pagina per non vedere più questo specifico annuncio
PPF.