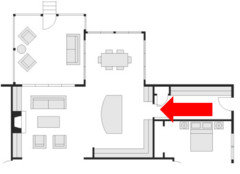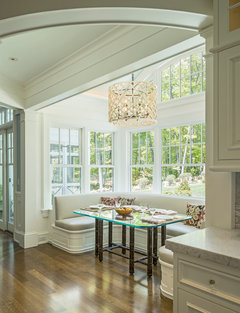Kitchen Layout Advice - Built In Dining Area
Need some advice on our kitchen area.
1) Debating on rotating island clock-wise to face the dining area.
2) What should we have in island? Thinking we will have sink, dishwasher, a pull-out for trash can and if room is available a deep drawer for plates, etc. Opinions on plates, etc in drawers versus cabinets? (The cook-top/range will be in the long run of cabinets)
3) Thoughts on built in dining table in dining area. I'm thinking we would have a table with built in seating only on the outside wall instead of it wrapping around. Reason being is I can imagine it being aggravating if you are on the outside wall and need to get our for whatever reason and the person at end would have to get up also. If we had seating only on that outside wall then chairs at end of table, you should not have this issue? I included examples of both to hopefully clarify what I mean. (I do realize the sizes are not



correct)
Commenti (18)
javiwa
6 anni faUltima modifica: 6 anni faOur kitchen dining area is similar to pic #2. In our family's experience, no one particularly enjoys sitting along the windows: a little bit of scooting is still required to get in and out, and the fact that the bench area sits higher than standard chairs means those sitting at the bench are hunched over their meals. I now use that area to sun my orchids. :)
Naf_Naf
6 anni fa1/ I would not rotate the island, but:
I would flip the mud/pantry so the kitchen counter can be extended.
2) With the extended counter, I would place sink and dishwasher at counter and a drawer microwave at island.3) Are we talking about having a dining table plus a dining booth/window seating?
I prefer a regular dining room and stools at the island - unless you have a formal dining room (not shown on this plan)
erivers419
Autore originale6 anni fa@Naf_Naf....There is not formal dining room. We will have stools at the island which would probably be where we would end up most of the time (Dad, Mom, 2 boys). The dining booth/window seating would be our "dining room".
I have been thinking about flipping the mud/pantry area also. Or at least moving the doorway to the middle of the room in order to extend the counters.
@javiwa...I haven't thought about the scooting being an issue but I can see where that would be aggravating also. There is only 4 of us right now, so we would probably be in the seats either way.
Naf_Naf
6 anni faUltima modifica: 6 anni faThen, I suggest you to have a "standard" dining room space - if you are concerned at all with resale. A booth dining area is nice but when you have a regular or formal dining.
I'd keep only the bottom window (between dining and living), that way the windows will look symmetrical in the living room (as you also have a window at the top) then, you will have a wall to place a buffet or some arte in the dining room side.
Anglophilia
6 anni faI agree with jannicone - banquette seating looks pretty, but is a nightmare to keep clean. If you don't believe me, just ask the servers at any restaurant that has them. It's why in less expensive establishments, the banquettes are often a bit "sticky". While I find them very comfortable to sit in at a restaurant, I would not want to do this at home, especially with children.
Mrs Pete
6 anni faUltima modifica: 6 anni faI think the big problem here is that your prime work space should be between the island and the cabinets ... but you have a door smack-dab in your prime work space.

Something I'd change about the below picture: I wouldn't use a glass table. When people scootch around the table, they tend to lean upon it, so a more solid table might be more practical.

I think that these nooks, banquettes, etc LOOK pretty - but they are not practical.
I think they CAN be practical, if they're planned well. My thoughts on making them practical:
- Make them small. If you have a small, four-person table, no one's scooting far.
- Consider the space around your banquette. Do you have ample walking aisles, or is your proposed seating are pushed into a small corner of the kitchen?
- Make your banquette seat just across the back instead of a "U" -- imagine scooting onto these benches -- they aren't equal in simplicity, are they? You can walk right up to three sides of the table in the example on the left ... whereas you can only access the table on the right from one side.

erivers419
Autore originale6 anni fa@Mr Pete, your comment about the door is the reason I was considering rotating the island to where it would face the dining area. Then the work space would be between the island and the long run of cabinets. Wouldn't this make more sense?
Mrs Pete
6 anni fa@Mr Pete, your comment about the door is the reason I was considering
rotating the island to where it would face the dining area. Then the
work space would be between the island and the long run of cabinets.
Wouldn't this make more sense?Yes, it makes more sense; however, it also turns your island so that it doesn't seem "right" from the Great Room.
cpartist
6 anni faYes, it makes more sense; however, it also turns your island so that it doesn't seem "right" from the Great Room.
Mine will be turned the same way and I don't see it as a problem as long as the end is finished nicely. What type of island are you looking at? I'm doing an island more like this so the panel that faces the living room is finished. Here's the [LINK.[(https://www.houzz.com/photos/heliotrope-ii-beach-style-kitchen-orange-county-phvw-vp~22426090) For some reason the houzz upload isn't working once again.
suser123
6 anni faIf you flipped what you did and had the cabinets/benches on the other wall it would make it a little better.

Kristin S
6 anni faI like the island as is; if you flip it, I'd worry it becomes a barrier to the kitchen if you're going back and forth from kitchen to table (though this may be entirely psychological, because of course there is a path around it on both sides). It also looks like the island would need to become notably smaller if reoriented. Flipping the pantry as gpeach1 shows seems like an excellent idea to get that long run of counter/cabinets.
As for the dining area, I'd agree with others saying that the built-in bench isn't a good choice if this is the only dining room. If you like the bench idea perhaps it might be better to go with a freestanding bench, rather than a built-in - it allows more flexibility while getting a similar effect. And if you decide you don't like it you can easily replace it with chairs.
User
6 anni faUltima modifica: 6 anni faMaybe flip the bedroom and hall. It would much more pleasant to have the extra windows in the bedroom, and the hall would come in at the right space to not disrupt the whole kitchen traffic patterns.
Bsnquettes are great for casual dining if they are simple straight seats. For formal, or L or U, no way. Access is too limited. And they aren’t formal enough for seating guests.
Mark Bischak, Architect
6 anni faIt is difficult to comment because the image supplied is distorted. Do you have an architect?
Milly Rey
6 anni faMy family loves banquettes. I don't. They prefer to be piled together on a bench. A banquette was my husband's only wish item for the remodel. It will also save precious space. So we are having a one-sided banquette with hard seats--no cushions! They will love it. They are weird. :). I will be eating all meals alone on the other side of the table!
Premier Cabinets of Virginia, LLC
6 anni faNot sure where the fridge is in this layout. If counter-depth, I'm assuming it'll be at least 48" wide, and will then occupy good chunk of real estate. If std. depth fridge, I don't see it indicated and it would have an impact on transit routes. Suggest keeping island as-drawn to keep access to wall of cabinets and butler's pantry as open as possible. Agree with many above comments you should ditch built-in seating, especially if this is the only dining space you'll have. You might also want to consider orienting a longer dining table 90 degrees, so as to be placed like the island. Looks like the side walls may be longer than the back wall?? If using drawers for dishes, make sure you opt for full extension, soft close undermount slides that are fastened to a cabinet back MORE than 1/4" thick. The weight of a stack of dinner plates alone can cause attachment to cabinet back to fail. Never mind failure of the slide itself. You'll want slides with static load rating of at least 125 lbs. and dynamic load rating of at least 75 lbs. Check to see if you have those options for attachment and load. Flipping pantry won't accomplish much unless doorway is moved. If doorway gets moved, small run of cabinets on outside corner of pantry will be lost. I suggest you consider a framed entry (no door) to pantry, and eliminate lost space for allowance of door swing. I also think location of the fridge would be a huge factor in assessing orientation of the island.
just_janni