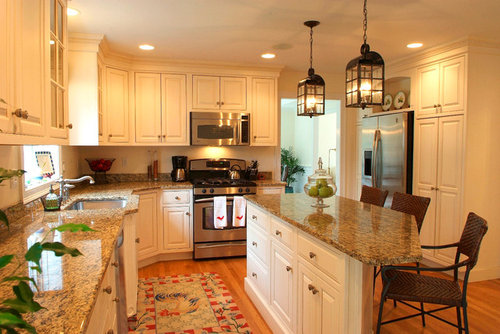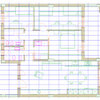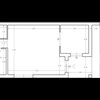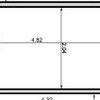Heighth of ceiling, crown molding, and cabinets.
anniemayray
6 anni fa

Sponsorizzato
Ricarica la pagina per non vedere più questo specifico annuncio


Ricarica la pagina per non vedere più questo specifico annuncio
Houzz utilizza cookie e tecnologie simili per personalizzare la mia esperienza, fornire contenuti per me rilevanti e migliorare i prodotti e i servizi di Houzz. Premendo su "Accetta", acconsento all'utilizzo dei cookie, descritto ulteriormente nell'Informativa sui cookie. Posso rifiutare i cookie non necessari cliccando su "Imposta le preferenze".



Premier Cabinets of Virginia, LLC