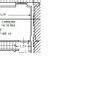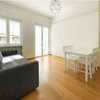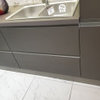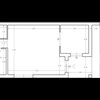Need help with a floor plan design for a new home
clinton baptista
6 anni fa

Sponsorizzato
Ricarica la pagina per non vedere più questo specifico annuncio
Hello everyone,
This is Clinton here. I'm a 25yr old from India and live in a ground + 1 cottage home with my mum n dad.
The floor plan(ground) for my current home looks like this >> https://prnt.sc/feamxs
The new house requirements are as follows
(1st floor)
I made a rough plan with the help of a friend, which can be viewed here : https://prnt.sc/fear4w
Any help/ advice/ suggestion is appreciated.
Kindly pardon my ignorance if I may have missed some key information.

Ricarica la pagina per non vedere più questo specifico annuncio
Houzz utilizza cookie e tecnologie simili per personalizzare la mia esperienza, fornire contenuti per me rilevanti e migliorare i prodotti e i servizi di Houzz. Premendo su "Accetta", acconsento all'utilizzo dei cookie, descritto ulteriormente nell'Informativa sui cookie. Posso rifiutare i cookie non necessari cliccando su "Imposta le preferenze".




The Organizing Decorator
clinton baptistaAutore originale