small bathroom - design and linen cabinet
-We will be removing the tub and replacing with shower. This house severely lacks any storage space so I wanted to put a 15" wide linen cabinet at one end of the shower, which would make the shower appx 42" wide. My contractor said he thinks that may feel a little small. but if I want the linen cabinet, any ideas on where to put it?
I'm attaching pic of the current bathroom and a sketch of my original idea (sketch done by someone else)
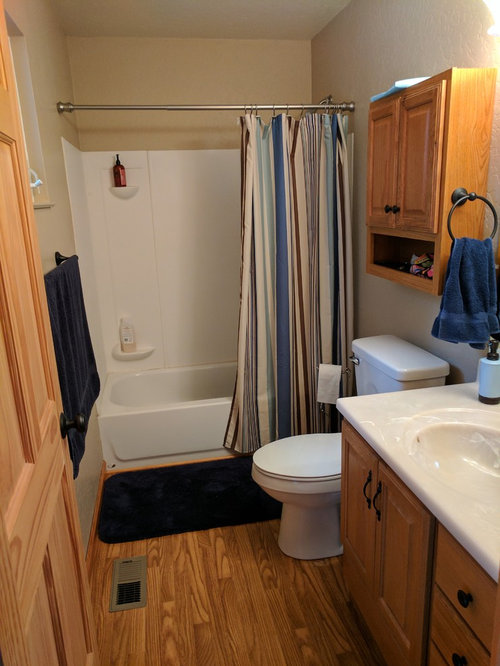
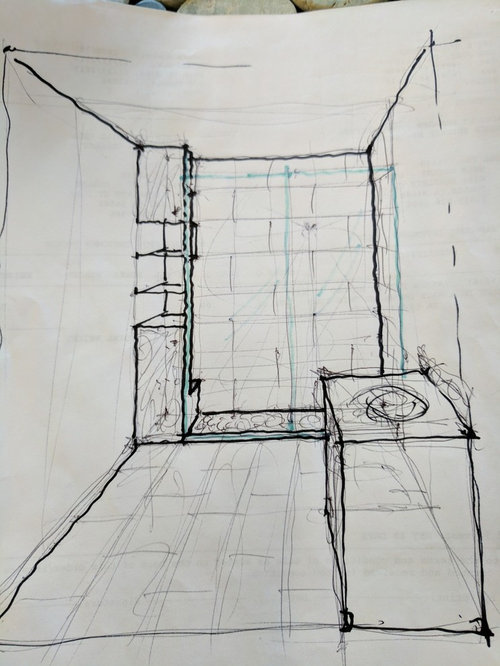
Commenti (92)
Pacific Coast Cabinetry
7 anni faYou can totally get away with stealing those inches from the bathtub area - a lot of showers are already smaller than that and work perfectly. I would do a larger upjohn above the toilet and I might go slightly deeper on the shower if there is room toward the toilet. Make sure you have at least 15" opening on the new cabinet so you can get in and reach things. A hamper will even fit in a 15" opening.
Angel Staging Designs LLC
7 anni fago with the sketch.....it will look awesome.....42" is plenty for the shower...enjoy!!
Dan Austin
7 anni faI like the concept in the drawing. If I could have removed the tub, this would have been a great idea. I have a very similar bathroom floorplan and find that the shower /tub is small enough as it is, so personally, I wouldn't want to take any room away. Here is what I did with ours. Tile made all the difference in the world. The Epsilon Mocha floor tile compliments the wood floors we have in the hallway (and rest of the house). Can't really see it in this picture, but pull out drawer under the vanity holds 6 full size bath towels.

Tina O
Autore originale7 anni faDan -Thanks for sharing! you bathroom is beautiful,.. can you share a picture of your vanity and the dimensions?Dan Austin
7 anni faUltima modifica: 7 anni faWe originally wanted the Glacier-Bay-Ashland-36-5-in-Vanity, but it was too tight of a fit. We ended up going with;
however I replaced the satin nickle hardware as well as the sink top that came with it with this one,
and a Price Pfister waterfall faucet.
I'll try to get better pictures of the vanity iteslf, later this afternoon.
Tina O
Autore originale7 anni faDan - thank you! this is great, I really just wanted to see that drawer on the bottom of the vanity as you said it hold 6 full size towels. I'm feeling more confident in my layout decisions now. thanks again.Dan Austin
7 anni faYour idea looks great, and if we could have done away with the bathtub I would have likely done something very similar. Good Luck!!!
lbmacd
7 anni faUltima modifica: 7 anni fahere's an idea: have the larger of you stand with arms up/elbows out in 'washing the hair' position and measure the 'wing span.' Maybe also measure length when you bend forward to shave your legs or pick up the soap that slips thru your hands. If those lengths are comfortably less than 42", then you know that should be big enough. What I hate in a shower is banging my elbows into door/wall when I wash my hair, and as long as I don't have that happen then I am happy. And personally, I hate being cramped up against something when I sit on a toilet, more elbow banging, so maybe sit on the pot, stick out an elbow, and see if you can widen out beyond the current footprint. I assume you'd put pullout shelves in the new cabinet, to avoid the very real and annoying issue raised about things migrating to the back. I think the rolled towels in the open small shelves in the one posted picture looked really pretty. You could decoratively stack your TP, too :-)
kathleen MK
7 anni fain the sketch it looks like you have shower bench behind a shallow storage unit. This would be great and give a bit more room to the shower even if you needed to bring shelving forward a little. My bottom would need a bit more than just a 12 inch wide seat. Our kid's bath in our old house was that lay out with no cabinets so we got a 12 inch storage cabinet to put between the toilet and vanity. Then we added a narrow shelf with pegs on the wall instead of a towel bar.
42 inches would be double our dinky 1970's shower. I am pushing for turning the linen cabinet into a shower seat. Then we would need wall cabinets over the vanities. I have redesigned this bath a thousand ways in my mind. So far I have only removed 2 layers of wallpaper and repainted walls And the chocolate brown faux marble tub.lmesheau
7 anni faUltima modifica: 7 anni faJust a couple of comments on the questions posed and some of the answers.
- Shower seat: Ask an occupational therapist about the built-in type. I was told the they are generally useless. If you ever need a seat, you will be buying one from a medical supply store that specializes in these products and you'll get one that can be custom fit to your height and needs.
- In my experience, deep storage cupboards are a pain. You don't want to have to reach in too far to find things. Shallow storage, with everything reachable is a much better use of space because everything is visible and accessible..... things don't get pushed to the rear and lost.
redoredone
7 anni faUltima modifica: 7 anni faSomeone in this post mentioned pull out shelves. I have those in my kitchen and I LOVE them. No problem with accessing items in the back of deep shelves. My husband installed some at our previous home and they weren't too hard for a DIY-er. If you have the shelves constructed, pull outs should be a cinch for the carpenter or cabinet maker. For a sitting bench, we found 18" is a minimum.
davewhite68
7 anni fa42" is wide enough for your shower, but I would not have the storage unit go all the way to the back of the shower. I would stop short and include the saved space for shelves in the back of the shower. Possibly, you can make the shower slightly deeper, but you will be happy with a 42" shower.
redoredone
7 anni faUltima modifica: 7 anni faLooks nice, Bette P!
Also, we have stayed in places with over sized showers (considerably larger than 42"). They were very "luxe", but some were not practical, In some, we found that we got quite chilly unless we stood directly under the hot shower water...which negated the need for the unused space around us. I wonder if these will go the way of garden tubs of the 80s - 90s.
Tina O
Autore originale7 anni faBetty P - really nice.. thanks for sharing. what are the dimensions of your bathroom? how big is your vanity?
thank youdesigngirl178
7 anni faremember that by the time you leave 15" for a cabinet, it will more likely be about 12"-10" width or less, with the wall between the shower and the cabinet itself. May not really be what you want. Could you 'steal' some room in the hall from an adjoining bedroom closet? It might hold a lot more supplies for you.
mdenton2014
7 anni faI like the idea of full size shower and building shelves between studs across from the toilet. Also, I like to use high space (though I'm short). We live in a big house now, but we were in a small house for a long time and you learn a thing or two about working with what you have
My parents had a house that built storage over the shower.
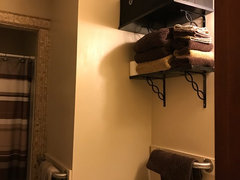
Sharonkr92
7 anni faI suggest you go to a store that sells shower enclosures and go stand in their showroom samples to see how they feel. We had a small, corner shower in the master of our old house. My husband is 6' and was about 220lbs and had no problem with the space.
bdarden1983
7 anni faI love your idea of maximizing the space you have in your bathroom. I see many folks have shared photos of similar layouts. But as Bette indicated, the bathroom in her pic was 6' wide. Unfortunately it is not a question of the 42" shower length. As many have said, that is a basic question for you and the users of that shower. I, as a registered architect, would say that will be fine for you if YOU think it is suitable and works for your family. Unfortunately though, with a 4'-11" wide room, 18" needed for a 15" wide cabinet if you use 1/2" water resistant drywall on each side of 2x4's flat framed, then, if your toilet is still next to your shower, and it is an elongated bowl (32"+/- long), then you will have only 14" space in front of the toilet to get into the shower. You will find that will not work. If bath is 9'-5" long, go with a 3' wide shower, 32" wide space for toilet, leaving you 3'-9" wide for sink cabinet. Install 21" deep, 15" wide full height cabinet against wall by door into bath with a 30" wide sink cabinet against it. Not the greatest since sink cab. / counter is only 30" wide, but you get your 15" wide cabinet that is part of the sink cabinetry so it all looks built-in together. If you shorten your sto. cabinet to 12" which some have suggested, you get 33" sink cabinet. If you do that with your current design idea, you still will only have 17"+/- in front of toilet to get in shower. Plus going route of my suggestion, allows you to have the 42" shower with a 18"+/- seat or combined seat with recessed storage at end of shower. Key thing I would suggest if you go my route, go to the expense of re-plumbing and putting your shower controls and head on opposite wall from your sink and toilet. Truly not that expensive and puts the "extra" seat space on same side as your toilet so you have complete space in front of toilet to get into shower AND also easily reach your shower controls from outside the shower vs. reach in in around the toilet to get to them. Or even worse, having to get into shower to turn it on. Good luck!
sandi125
7 anni faWe reconfigured some space for a linen closet in a guest bathroom. The interior space is 15" wide and 16" deep. We can get a ton of stuff in that closet. Measure your towels folded and then rolled to see what space you need to function. I think an interior of 15x15 is fine. The 42" width shower will work but more depth would be nice. The other choice might be to buy a curved shower rod to give you more elbow room.
Have you thought about a vanity with open shelves that you could place rolled towels on and baskets for toiletries? (Like the hotel ones.) One of our bathrooms has a 36" two door vanity that we put roll-out wire drawers in. We also added a towel rod/shelf combo (similar to those hotel ones) that we leave clean towels on. The linen closet for that bathroom is in the bedroom, where it houses extra sheets and blankets. Good luck! Let us know what you decide.bdarden1983
7 anni faI realized I forgot to note that unfortunately, emilbourn's photo with the 58 1/2" wide space with a 34 1/2" shower next to the toilet hopefully actually has more space than that. But the photo appears like it doesn't. Be careful with your clearances!! If those are the actual dimensions, then the space for the toilet is only 24" wide which does not meet the 30" minimum IRC code requirement for width of space for a toilet. Don't know how that ever passed any kind of approval from architect, building department, or building inspector.
Tina O
Autore originale7 anni faThanks everyone for your opinions, advice and the pictures. The bathroom is currently gutted and we have stood in the space and talked over options and challenges with our contractor. We also taped off a 42"x32" shower and my husband stood in that space, bent over, etc and decided that would be smaller than what we want. We are going to make the shower full size, put in a bigger vanity (46.5") with deep drawer for towel storage. we did talk about over the toilet recessed cabinet but opted not to do that. We will put a recessed medicine cabinet in the wall to the right of the door and are going to look at wall hung toilet. I'll post a picture when it is complete. thanks again for all your comments,, it really helped to make the final decision.Caroline Van Winkle
7 anni faAnother way another way to save space is to put barn door to allow more interior room. Look at YouTube wall hung toilets
User
7 anni faNot reading any of the previous posts except the OP's:
On your main wall where fixtures are scheduled try to work with the following dimensions, (looking at the wall elevation from right to left):
1'-2" - A cabinet full height with swing door (shelves inside)
2'-11" vanity with oval sink (under-mount)
2'-8" Space for the toilet bowl
2'-8" Shower stall with sliding doors
TOTAL
9'-5" width of your bathroom
redoredone
7 anni faYikes, Tuna...I missed that your 42" shower would only be 32" deep. I was thinking 42"x 42" when I suggested it would be comfortable for us. I should check more carefully before posting comments. I look forward to seeing your finished bath.
Debbie S
7 anni faLeave the larger shower. Make the vanity smaller and put 12" wide/deep floor to ceiling cabinet on one side of the vanity. 12" not that wide or deep but would give you many shelves.
Denise Marchand
7 anni faA friend of mine redid her bathroom and had the same problem. This is a brilliant solution: Use the space between the studs, like a medicine cabinet.
Raise the cabinets off the floor to visually create the most amount of floor space.
Stop the cabinet 9" off the ceiling.
Have the cabinet depth stick out from the wall about 3" to allow for maximum interior depth - maybe can get up to 10" deep depending on your wall thickness.
She used a cherry wood finish with frosted glass fronts, laminate interior with adjustable shelves, but the possibilities are limitless.
Keep the shower as large as possible. It's a luxury you deserve!

Pacific Coast Cabinetry
7 anni faFloating vanity with plenty of storage Kailua 60's Beach Charmer · Maggiori informazioni
Kailua 60's Beach Charmer · Maggiori informazioni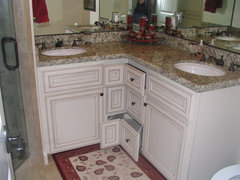 Pretty French Design · Maggiori informazioni
Pretty French Design · Maggiori informazioniSmall space still allows for dual sinks

We made these bi-pass doors to save space.
kochmary
7 anni faour bath is very much like this with storage located like you want to do. I wish I would have made my shelves as pull outs instead. Not too late for you though!!
User
7 anni faAs some others have recommended, I also would advise to go for the bigger shower space and less on the storage space. Just how much do you intend to store in the bathroom? Declutter and pare down what you think you need to store in the bathroom..
You will never regret a larger shower space, ever. I would not replace my bathtub with anything smaller that the 60" that the tub is.
My SIL has a small shower in the otherwise large bathroom. It was very cramped for her sports inclined teen aged sons. It think that it has some 30 odd inches dimensions to it and is very uncomfortable for a main shower. For a small extra bath, it may be fine. One thing to think about with a small shower is the logistics of what angle does the water shoot out from the shower head. With a small shower you may find that it is difficult to get the water to not just hit the opposite shower wall, or to get it angled so that you do not have to hug the wall to get under the spray. It can be an overlooked aspect of shower design. I know from experience.
User
7 anni faHow in this world would it be to anyone's advantage to store towels on a shelf above the door? Door are at least 80" high. How are you going to get to them? That makes no sense at all--nada, zilch, zero sense.
Also, I would not store anything on shelves above the toilet unless you are really comfortable sticking your hands in the water to retrieve them. Things WILL fall in there. And, how about the possibility of something falling on your head while using the toilet? NO, no and NO!
laurie0714
6 anni faIt looks like you have incorporated a seat behind the storage on your drawing which would be nice; however, make sure you have room to get in and out of the shower in front of your toilet. It looks like there isn't really room the way you've drawn it without the toilet. It also looks like you could install a deeper shower than the current width of the tub and the seat could be the entire width or put into the corner.
Since you are gutting the room, maybe consider the size of the vanity. If you make your vanity smaller, you might be able to put a storage cabinet beside the toilet. Or, you might be able to get a slightly longer vanity and then put a tower on top of the it for more storage.
The ensuite bath we have is laid out just like this. We have a shower that is about 32"X32" (bigger would be nicer) and the storage is to the right of the shower by the toilet. It is a deep cabinet (as deep as the shower) and stores an abundance of items (towels, wash clothes, toilet paper, paper towels, air freshener, extra shampoo/conditioner, body wash, etc.) and the bottom of it is above the level of the toilet tank with a grab bar and the toilet paper holder mounted on the wall below it. There is some "wasted" space below, but it has the plumbing that can be accessed easily.
Good luck and post pictures when you're finished!
Carly Schwanz
6 anni faAs a cabinet designer, this is what I thought of right away. Obviously your vanity would have a sink... but you get the idea! I built almost this exact vanity for a customer with a very similar problem and they loved it. This also won't break up your shower or make it smaller. I love walking into a bathroom and seeing a full width tile shower!
You can also drop the linen cabinet depth back to about 18", but I wouldn't. This gives you ample storage, and a nice shower... just less counter space... but who needs counter space when you have a huge linen cabinet right there to store everything in! I have also seen people turn the bottom door of the linen cabinet into a pull out hamper, or even a pull out garbage! Frosted glass inserts, a small tile backsplash, or some fun accents with the knobs and pulls can really bring the design together.
Feedback is appreciated!
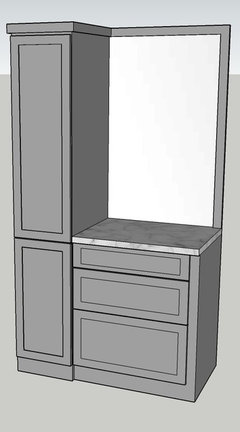
Tina O
Autore originale6 anni fathis is the finished product. we opted for a full shower and a much larger vanity. The vanity has 2 large lower drawers where we can store towels, and plenty of other space for other bathroom stuff. We may not have gotten quite the amount of storage that we were hoping for but it's close and we love the full size shower. Thanks to everyone for your opinions and advice.
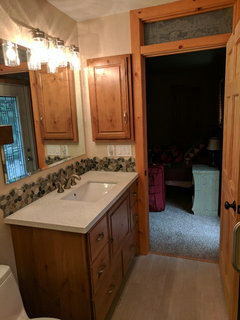
redoredone
6 anni faYou must be so pleased with the results...and the fact that it is all finished! You made excellent choices!! Thanks for sharing these pics!
shwshw
6 anni faUltima modifica: 6 anni faGreat solution for your storage. Your bathroom looks wonderful. Enjoy!
katinparadise
6 anni faYour bathroom looks wonderful. I love the recessed area for the toilet paper holder!
mmessbl
6 anni faIt looks fantastic! The aesthetic is beautiful, and all of the details are both thoughful and practical. You did a great job making the absolute most of your space, nothing looks forced and it's very polished.auntthelma
6 anni faUltima modifica: 6 anni faLove it! You must be thrilled. I love the backsplash. Very fun.
Carolina Kitchen & Bath
6 anni faGot a tip for the medicine cabinet: Take the door off the hinges and replace it with a heavy frame with a photo or picture or a pretty tray, anything really. Then just screw the little metal part that attaches to the magnet closer and you're good. I did that on mine because the medicine cabinet door was a horrid saloon-style door.

Ricarica la pagina per non vedere più questo specifico annuncio
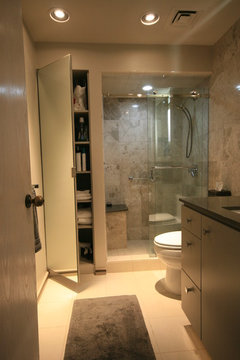
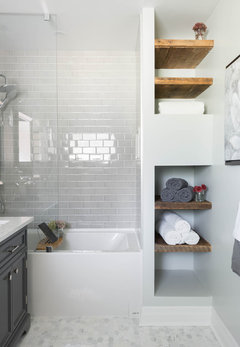


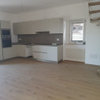



Angel 18432