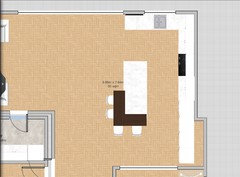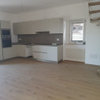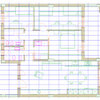Advice please on proposed extension!
Nicola Hassall
7 anni fa
Risposta in evidenza
Ordina per:Più vecchia
Commenti (8)
Duke of Design
7 anni faCreate Perfect
7 anni faNicola Hassall
7 anni faNicola Hassall
7 anni faLTS
7 anni faJonathan
7 anni fa

Sponsorizzato
Ricarica la pagina per non vedere più questo specifico annuncio





kikiamack