Help our Bathroom layout
Ruba
7 anni fa
Risposta in evidenza
Ordina per:Più vecchia
Commenti (9)
Ruba
7 anni faRuba
7 anni faRumi Bunya Design Ltd
7 anni faRuba
7 anni faRumi Bunya Design Ltd
7 anni faRuba
7 anni faSmart Showers Ltd
7 anni faRuba
7 anni fa
Sponsorizzato
Ricarica la pagina per non vedere più questo specifico annuncio
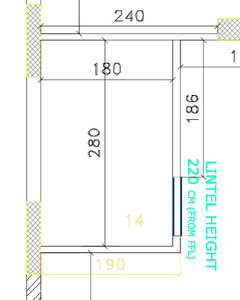
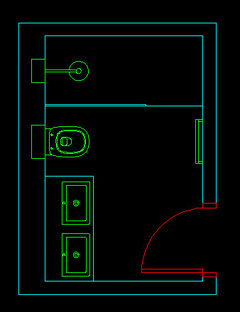
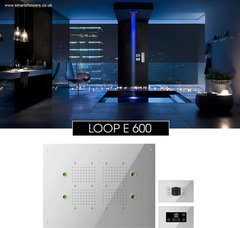

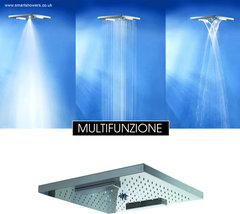
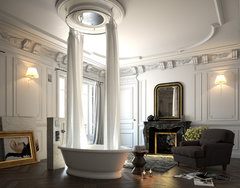
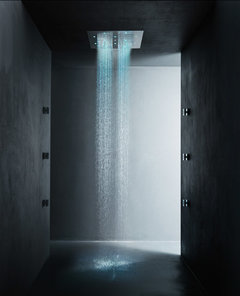
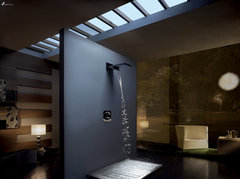
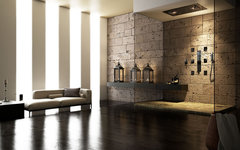
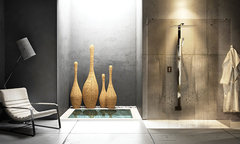
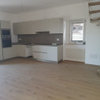
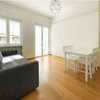
Anna Auzins Interiors Ltd.