Riggs Renovation in Clemson, SC
Risposta in evidenza
Ordina per:Più vecchia
Commenti (22)
Fratantoni Interior Designers
7 anni faMountain MT Homes LLC
7 anni faSPACIALISTS
7 anni faMega Builders
7 anni faLaqfoil Ltd.
7 anni faPI Photography Wall Art & Fine Art
7 anni fateresale2013
7 anni faStecki Construction
7 anni faThe Berry Group
7 anni faPacific Coast Custom Design
7 anni faArchitecture Plus Inc
7 anni faGerety Building and Restoration
7 anni faDaniela Pluviati Staging & Design
7 anni faM&R Custom Millwork Inc
7 anni faCable Smart Solutions, Inc
7 anni faStecki Construction
6 anni falesleycurl
6 anni fa

Sponsorizzato
Ricarica la pagina per non vedere più questo specifico annuncio


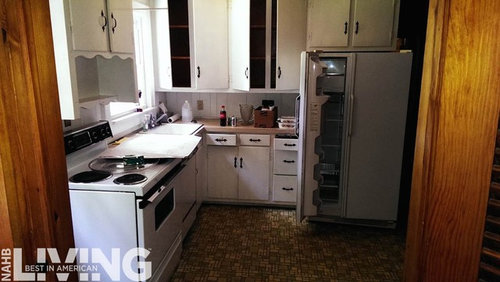
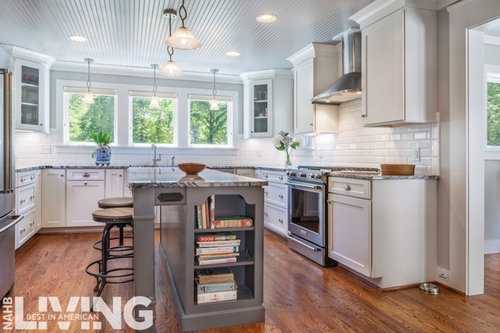


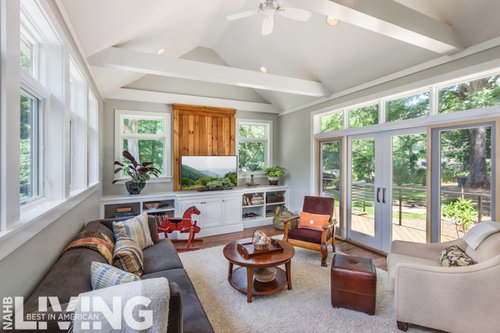


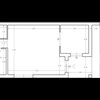
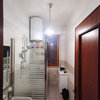

Sustainable Dwellings