Kitchen-Diner extension advice (thanks!) :-)
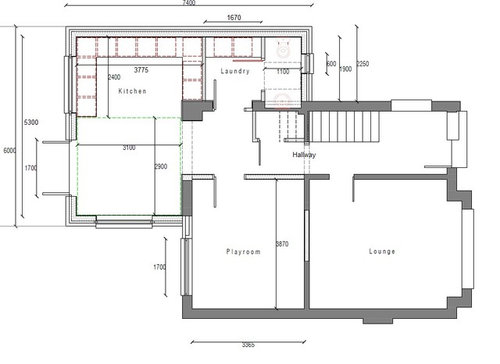
Commenti (21)
2morefeet
Autore originale7 anni faForgot to add, the playroom (in the diagram) is currently our dining room and 'above' that is our kitchen (which will become part of a corridor/extended hallway I guess).
House of Elliott
7 anni faWhat are you looking for to fit in there. The room isn't quite wide enough for an Island in the Kitchen end without coming into the seating/sofa area but a peninsula may work and break the rooms while not completely separating them. You could also then incorporate seating at this which would free you up to not have a table giving you the space for a sofa.
2morefeet ha ringraziato House of ElliottKitchens by Mode Ltd
7 anni faHi 2morefeet, I think a peninsular would work really well in the space you have. You could then either incorporate some low level seating on the back of the peninsular using lower and narrower base units (so some good additional storage) and some cushions etc to make it usable for seating, then have a formal dining table.
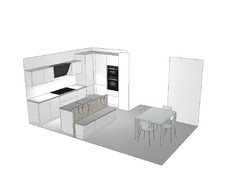
Or you could use the peninsular as your dining area if you do not need or want formal dining space and then have a sofa/seating area on the far wall. I've attached some images of both these options for you to see.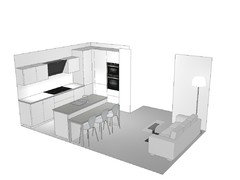
Let me know what you think, and if you would like more info on these layouts drop me an email.
2morefeet ha ringraziato Kitchens by Mode Ltdminnie101
7 anni faHi. I like Kitchens by Mode layout but I would just add the peninsula. I don't know the style of the house but a floor to ceiling window may work in between the back wall of units and the peninsula as the more light that's let in the bigger the room will feel. I agree with strawberry47 too and would go for a banquette seat against the wall so you get a comfy seat plus dining. The ones pictured are by angel and boho. I would also consider if you want guests walking through the laundry to use the loo but it depends how tidy you are! Will there be storage at the area at the end of the stairs? If in budget I'd add some built in storage for the playroom in the door wall, if not something like a French linen cupboard can work well
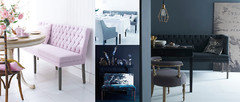 2morefeet ha ringraziato minnie101
2morefeet ha ringraziato minnie1012morefeet
Autore originale7 anni faWow, thank you all for being so very helpful! I'm responding via phone at the moment, hence the minimalism. Will respond properly later. Brilliant, thanks so much!
Kitchens by Mode Ltd
7 anni faGood build minnie101, something like this -You could have a small overhang on the peninsular to allow for occasional barstool seating if you wanted as well.
2morefeet ha ringraziato Kitchens by Mode Ltd2morefeet
Autore originale7 anni faHi all, thanks again for the great suggestions. We're fond of the peninsula idea and all the seating suggestions. The model (by Kitchens by Mode) really helped us visualise things better (I'd started doing similar in a free application but there's a learning curve!). Much to think on. I'll no-doubt be back once I've had a chance to look at options more closely. Oh, and we'll also make sure the laundry's clutter-free for guests! ;-)
Kitchenpod - Temporary Kitchen Hire (Home use)
7 anni faI would want to make the kitchen diner larger and in doing so make less of a corridor feel as you walk into the space. The cheapest way to do this would be to make the playroom smaller. Push the platoon wall with the door to be in line with the outside wall. All of a sudden, no corridor and a much more significant space.
Thx. Ed2morefeet
Autore originale7 anni faUltima modifica: 7 anni faThanks Zeyko Kitchens and Kitchenpod. Kitchenpod, do you mean something like the attached pic? The 'dead' space/ extended corridor had been plaguing us. We never thought about reducing the size of the playroom (in fact, we wanted to expand it), however, the gains to be made in the kitchen space are incredible. I think we'll be measuring friends playrooms to see if we're potentially depriving the wee ones too much, though I think it'd be wise of us to speak with the structural engineer first! ;-)

2morefeet
Autore originale7 anni faUltima modifica: 7 anni faWould the above pic, or the following work? Thoughts/feedback anyone? Thanks again. My strengths definitely lie elsewhere!

strawberry47
7 anni faDefinitely speak to a structural engineer. It will be possible but may require an I beam which adds to your building costs. Plus your making the playroom smaller. Eventually you won't need a playroom and this space could be used for casual living/dining another bedroom. If you want the playroom more open then have a double doorway put in. Personally I'd leave what looks like a substantial wall as is.Carolina
7 anni faHi,
How often do you think you'll use the formal sitting room?
It's up to you, but really think how you will use the space. I would turn the front room into the playroom and make the extension and current planned playroom into one casual open plan living, kitchen, dining space.
How will you use the playroom when the kids are teenagers?2morefeet
Autore originale7 anni faAgain, many thanks for the comments -- it's really forcing us to refine our requirements. Upon reflection, shrinking the playroom isn't really what we want to do as, we'd like a bit of flexibility with it as the kids grow (maybe somewhere for them to hang out with friends without the intrusion of parents or, as a potential downstairs bedroom should we ever sell). Using the current living/lounge room as a playroom isn't something we'd considered. Interesting...
2morefeet
Autore originale7 anni faHi all, so, based on feedback I've been re-thinking the layout, attempting to gain a little more space in the kitchen by using the redundant hallway space and, relocating the WC and laundry (before and after pics below). Is the new kitchen space functional? What kind of layout would work with this unconventional space and, is the laundry off the kitchen a no-no? Again, thanks for all your help with this.
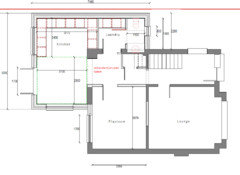
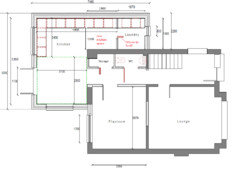
strawberry47
7 anni faLooking at the plans again. Please check the width of the laundry door against your washing machine. I know my machine wouldn't fit thru that doorway.2morefeet
Autore originale7 anni faUltima modifica: 7 anni faThanks Strawberry, I think a wider door (at least 650mm) would be required. I hastily mocked that image up yesterday, obviously not thinking straight! Thank you!
2morefeet
Autore originale6 anni faHi All, after some hiccups we've finally had planning permission, building warrants etc. approved and are sourcing a builder (again, thanks for your great advice). We're still deliberating over some use of interior space (the play room and hallway dimensions). I'm not sure we need the playroom to be extended (we could always do at a later date) and was thinking the wider hall (as per pic 2) may make things feel less cramped and, perhaps have some function other than a transition space. Any thoughts? Also, open to layout suggestions for the kitchen. Thanks again.
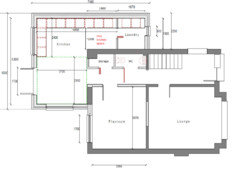
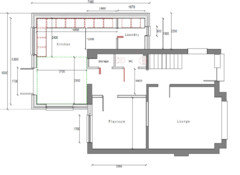
Carolina
6 anni faBench against the wall in the wider hall for putting on shoes? Useful with small kids?
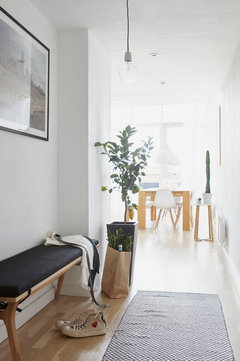 Scandinavian Hallway & Landing · Maggiori informazioni2morefeet ha ringraziato Carolina
Scandinavian Hallway & Landing · Maggiori informazioni2morefeet ha ringraziato Carolina

Ricarica la pagina per non vedere più questo specifico annuncio

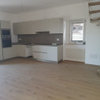
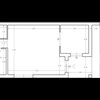
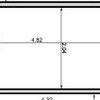

strawberry47