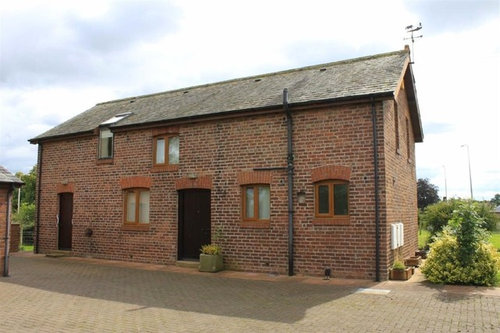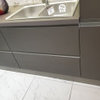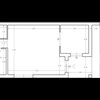Barn Conversation
Sharon Dobson
7 anni fa
I recently bought a converted barn in need of major modernisation, it was converted into a house 15yrs ago then has sat empty for the last 6 yrs.
I have lots of ideas and a good builder lined up but I'm worried I'm missing something! I would love one of these tv shows to come along and say 'what about this' 'have you thought of this' etc. It has such great potential I don't want to spend a fortune an miss an opportunity to create something fantastic.
So my question is who do I ask!
I've worked with an architect on a few previous properties and they seem to draw up what I described but didn't give a lot of ideas or design inspiration. Would an interior designer be able to assist or are they more about finishing touches than structural design. No offence to either just not sure what I put to expect.
Any help would be much appreciated. Thank you


I have lots of ideas and a good builder lined up but I'm worried I'm missing something! I would love one of these tv shows to come along and say 'what about this' 'have you thought of this' etc. It has such great potential I don't want to spend a fortune an miss an opportunity to create something fantastic.
So my question is who do I ask!
I've worked with an architect on a few previous properties and they seem to draw up what I described but didn't give a lot of ideas or design inspiration. Would an interior designer be able to assist or are they more about finishing touches than structural design. No offence to either just not sure what I put to expect.
Any help would be much appreciated. Thank you



Risposta in evidenza
Ordina per:Più vecchia
Commenti (9)
Sharon Dobson
Autore originale7 anni faThanks Oneplan that is what I'm looking for! Someone to bounce my ideas off regarding the basic layout and design not what colour curtains etc.d & b
7 anni faamazing property, I think there are many things to be done to this property, great buy.
before starting, ask your self what would you like to express and more important what the barn wants... I believe that every place has a different energy which you can enhance with your taste. A good designer will be very helpful, especially if he has experience with houses such as yours.
one thing I can advice you to do is not to alter the original features of your barn and second you can experiment resin to cover floor area and features of the house like a fireplace etc. keep it real but contrast it as well with some modern materials.Rob
7 anni faI would be tempted to make the downstairs entirely into bedrooms and bathrooms, the kitchen would be one with an en-suite and the existing living room another giving a total of 3 beds and 2 bathrooms.
I would then use the first floor as living space with living / dining where they already seem to be and the existing bedroom becoming a Kitchen with laundry and wc.
A lot depends on what the view is but they are generally better from higher up. You may get permission (or use PD rights if you can) to insert some more velux Windows to really open it up.
I think that the existing Windows really do the place an injustice. Slim framed, dark aluminium would be much better.d & b
7 anni fasorry one more thing for upholstery could use corse linen for cushions etc e fine for curtains to get that cozy lookJonathan
7 anni faI also like the idea of an upside down house but only if you will be able to get permission to put a balcony and steps to the garden.
I think the existing window frames suit the property but I would choose a colour to bring them up to date- with this brick perhaps black, navy or taupe.Sharon Dobson
Autore originale7 anni faThanks for the comments, I like the idea and have considered an upside down house but have a very large dog and spend most of the summer in the garden, l like to relax and eat outside etc. so unsure if running up and down the stairs would suit me.
Really like the idea of dark windows and would like to change the eaves and barge boards as well.
I'd like to open up the downstairs either side of the stairs and put the kitchen in the existing bedroom and bathroom with doors out to the garden. As you can see the garden is to the side of the barn. Hoping this won't spoil the outside! Upstairs I want to take the ceiling out so its open into the roof exposing the beams and create an onsuite and dressing room! Turn the old kitchen into the 3rd bedroom and downstairs wc.
OnePlan
7 anni faHummm - if you do swap the bedroom and kitchen on ground floor it might be odd having an outside door in the bedroom ? Soil pipe being the other end still won't help you much either !
If you make two/three bedrooms and an ensuite and family bathroom upstairs you can open up into the side garden through the old bedroom - avoiding moving the meters... might be an easier option you can keep a downstairs loo me maybe even a mud/boot room too !Bespoke Joinery & Building/ Nottingham
7 anni faI'm just wondering if there are any planning restrictions, because at a quick look I would be tempted to rotate the kitchen 90 degrees, put a boot room off the door to the right, make the kitchen semi open plan as a breakfast kitchen, then onto a open dinner living room leaving enough space for a snug and office if needed. The first floor you could get 3 large bedrooms family bathroom with one bedroom with ensuite, or you could squeeze 4 bedrooms. The reason for asking about planning is that I would look to putting dormers in to give more space and light. Your right, you really need to take your time to bring out the potential because the building has plenty. Good luck!

Sponsorizzato
Ricarica la pagina per non vedere più questo specifico annuncio




OnePlan