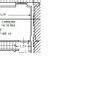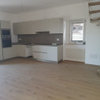Single storey side extension layout
Hi. I posted on here a while back regarding a single storey side extension and got some great feedback. We still haven't started works yet it's all taking much longer than expected and our builder is messing us around. I had another builder to look and quote yesterday and he suggested it wouldn't be much more expensive to also extend the conservatory out to the side, making the new extension plus the current conservatory extension 'L' shaped ( as you can see by current plans we had not intended to do this) although it does make sense if the drainage isn't a problem.
So, as it stands my main requirements are a multi function room (study) a small downstairs shower and toilet and a kitchen diner ( wall between kitchen and conservatory is being removed)
I hope I've made sense I'm not great at explaining myself.
How would you best utilise this space?

Thankyou
Commenti (17)
jodie_o_smith
Autore originale7 anni faUltima modifica: 7 anni faThankyou for feedback
Yes we are also fitting a new kitchen.
We are looking to remove the wall between the kitchen and conservatory and replace the glass roof and windows with a pitched roof with veluX and bi folds
My partner has suggested accessing the downstairs toilet via the new room but I really do not want to do this. It would be a great idea when it is being used by guests as a bedroom but in general I don't think this works.
At one time I did consider accessing the new room via hall way although I'm not sure how much extra this would cost to make a doorway in an external wall and we are trying to save some of our budget for the driveway as I will be losing my parking space due to the extension and i have a 2 year old so trying to cause minimum disruption bit atvtye same time dont want to cut corners. Trying to think of a way I can make the rooms flow and also thinking of a layout for kitchen so that we can have an area for a table to sit and eat are giving me a headache! The 2 huge cupboards in the kitchen don't help matters but 1 has the boiler in and the under stairs 1 is so handy for storage for my work
jodie_o_smith
Autore originale7 anni faUltima modifica: 7 anni facurrent kitchen layout with arches to conservatory which has walls at each end then dwarf wall to front
Kitchenpod - Temporary Kitchen Hire (Home use)
7 anni faHello, I think adding an access from the hall to the study would be a good investment. You could think about making the study a tiny bit smaller. You could then use the other access to lead to a small utility and toilet. At the moment the space by the toilet is largely corridor space which is a shame. Thx. EdSolid Furniture Design
7 anni faUltima modifica: 7 anni faHi minnie101 ,
Our team would love to help you with your bespoke kitchen project.
we work with our clients to create a unique kitchen that will not only look great, but tailor-made to fit the exact dimensions of the property (furniture from floor to ceiling and wall to wall).
Please contact us via the contact form on our website if you are interested in our service and someone from our team will contact you as soon as possible to discuss the project.
http://www.kitchenwardrobe.com/contact
*London area only.
Kind Regards,
A&S Kitchen Wardrobe
JLM Architecture Limited
7 anni faAre you aware that building a 'L' shape extension will need planning permission first, this will set you back another 3-4 months. Plus Building Regs would need reapplying for.
Also, from my experience conservatories only need building regs approval if they are over 30sqm; which means most conservatories are shoddy built and the foundations are unlikely to be suitable for the transformation into a proper extension. Also, the floor is unlikely to have been insulated - sorry but conservatories can be a hornets nest of problems.
My advice is yes you should have a door off the hallway into the new room, cost of that should be minimal as you are only looking at using a couple of standard concrete lintels which are cheap as chips! Although I would have put the shower room at the front as the current layout means friends and visitors end up going through your kitchen to use the convenience. It has the advantage the new reception room as a rear garden outlook.
Hope that helps
jodie_o_smith ha ringraziato JLM Architecture Limitedjodie_o_smith
Autore originale7 anni faHi. We have submitted plans to council and have the approval under permitted development which we waited 8 weeks for, i was unaware an l shape would require planning permission so will look into this.
The bathroom off of the hallway is a good idea and one we had considered but I think the front of the house would look great with a bay window matching other side of house. It would be easier if we didn't need a downstairs loo then the side couod be one huge room with a window to front and overlooking garden but that doesn't cater for our needs
jodie_o_smith
Autore originale7 anni faOur conservatory was built 4 years ago and due to it having brick at each end, has adequate footings. Previously they were not up to standard, it also has insulated floor and underfloor heating
JLM Architecture Limited
7 anni faAs a side extension then PDR's apply, a rear extension including conservatories then PDR's apply subject to a few conditions; however join the two together and that is where planning is required, trust me. Planning shouldnt be a problem, just time and cost.
The conservatory foundations will still need to be exposed for building control to agree that they are adequate, depth can vary subject to soil type and proximity of trees.
Be also aware if there are any drains which serve more than just your house and if you building over or near to within 3m of the drain then a Build Over Agreement will be required with the waste water board to your area. There is normally a cost to this which varies according to the diameter of pipes involved.
Fundamentally, who ever drew up your plans should have advised you accordingly.
Your plans dont show a bay window on the extension and its width means its proportions will be different to your existing bay.
I hope this is helpful
jodie_o_smith ha ringraziato JLM Architecture Limitedjodie_o_smith
Autore originale7 anni faThanks all you have all berm very helpful.
I have spoken to architect today and indeed planning permission is required by joining the two. We were advised about the drains, the extension is going very near to the drain so I am expecting a hefty bill!
So, back to the drawing board for us to decide if we want to build up to the conservatory or keep as originally planned. My 3 main priorities were a downstairs room which can be used as a guest bedroom/ playroom/ somewhere for me to work, a downstairs toilet and an area we can sit and eathe in the kitchen hence the kitchen diner but it's proving to be a real headache and very costly!
Thanks again
jodie_o_smith
Autore originale7 anni faHi all, me again. After funding out we need planning permission to join the conservatory and side extension we have decided not to go for this option. It was also obviously more expensive. Trying to think of a way I can still have a door for access to the back without the long corridor as seen in the plans
Broadway Bespoke Kitchens
7 anni faGood Luck with your Planning if you need any help when it comes to designing your dream kitchen give us a call or go to our website for inspirations.
minnie101
7 anni faHi Jodie. I assume the primary function of this room will be a playroom so I would have this out the back with a door to the back garden so you have sight of your child/ren. I'd access the shower room from the hall. Are you fussed about direct access from the "bedroom" to the shower? In terms of the kitchen I would keep the layout the same in a U shape with a peninsular where the conservatory wall is now with stools. It then looks as if you have room to have banquette seating with a table on the left spanning the width of the room. Perhaps try and keep any tall units on the short RHS wall?
jodie_o_smith
Autore originale7 anni faHi minnie101, it will be used as a guest room for when my step children stay every other weekend as well as a playroom. We were aiming for direct access from the guest room to the shower but I don't know if this is going to be possible.
I'm thinking of access to the guest room via the hallway, leaving room for a toilet and small utility area off of the kitchen.
Need to get a few plans drawn up for the kitchen. A u shape is looking like the best option, just need to make sure there is definitely room for a dining table
Thankyou
Angie
7 anni faHave you thought about turning the wc round 90 degrees and having the exit to the garden to the right as you enter from the kitchen area? It would do away with the corridor area and could make access to the garden easier.
My initial thought was to say have the door to the study off the hall, then I thought have the toilet off the hall, but if you have children playing in the garden then having the toilet near the garden is a much better idea, otherwise they will have to traipse through the house!
I do still think having a door off the hall into the study will give you more flexibility, and people could go via the study to the loo, but having two doors in the study reduces your options on layout, so may not work for you.
Angiejodie_o_smith ha ringraziato Angie

Ricarica la pagina per non vedere più questo specifico annuncio




N7 Design Studio Ltd.