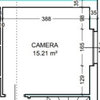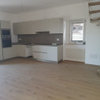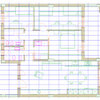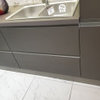Help Bungalow Extension
Jen Lance
7 anni fa
Risposta in evidenza
Ordina per:Più vecchia
Commenti (16)

Sponsorizzato
Ricarica la pagina per non vedere più questo specifico annuncio



Hi. How many bedrooms do you have upstairs and what do you need as it potentially looks a little top heavy on sleeping space on the face of it?
Hi Jen. Do you also have an upstairs plan and someone may be able to help ideally with dimensions? Using your 2nd plan you could keep the stairs where they are and make B2 the hall with B1 being a snug. Or move the front door a little to make the snug a bit bigger. Do you want a utility which may be a requirement for a bigger family home?





Ricarica la pagina per non vedere più questo specifico annuncio
Houzz utilizza cookie e tecnologie simili per personalizzare la mia esperienza, fornire contenuti per me rilevanti e migliorare i prodotti e i servizi di Houzz. Premendo su "Accetta", acconsento all'utilizzo dei cookie, descritto ulteriormente nell'Informativa sui cookie. Posso rifiutare i cookie non necessari cliccando su "Imposta le preferenze".




minnie101