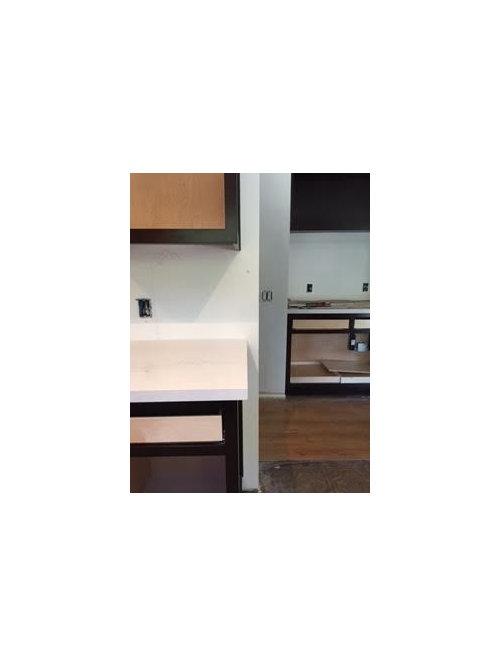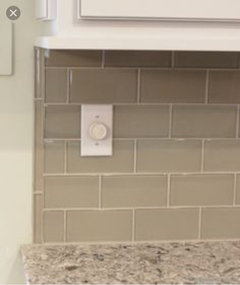Where to end tile backsplash?
lokomaikai
7 anni fa
Risposta in evidenza
Ordina per:Più vecchia
Commenti (25)
flopsycat1
7 anni faNajeebah
7 anni faDragonfly Tile & Stone Works, Inc.
7 anni faMystic Home
7 anni fa

Sponsorizzato
Ricarica la pagina per non vedere più questo specifico annuncio









Judy Mishkin