Open plan family kitchen layout.
I was thinking of moving it into the existing dinning room so I have eating and relaxing at the rear of the house overlooking the garden.
After reading about possible risk of fire from extracting cooker smells up the chimney I have been put off this idea.
I really love having a clear veiw from the front door to the back Garden so I dont want to keep the kitchen where it is as it will close the hallway off.
I'm thinking it would be easier with extration, drains, ect, and less expensive to put kitchen in the new extention, but what do I use the current dining room area for, relaxing or dinning?
Hope this all makes sense, pls see picture below
Any advice would be a great help thanks!
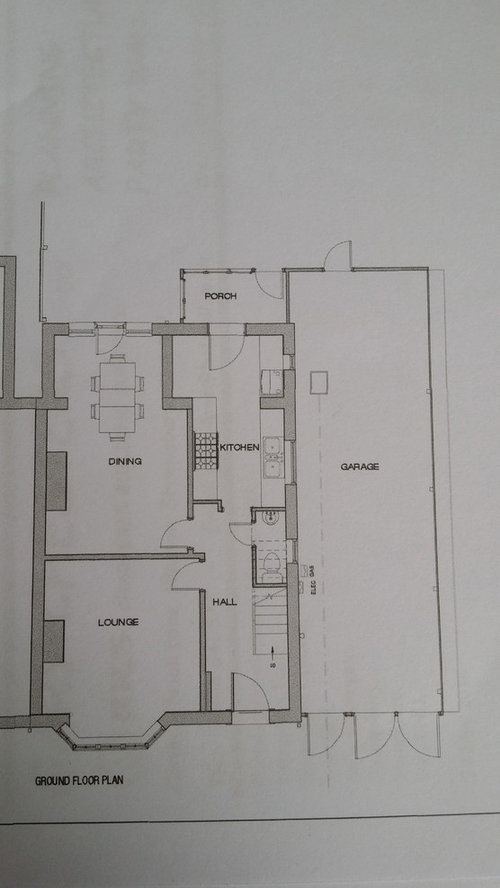

Commenti (14)
Modus Kitchens
7 anni faHi there!
We agree with Pavillion Broadway. It would be nice to have the kitchen and utility close together. where the kitchen currently is would be a really cosy area for a living and seating area. You would still have a view of the garden but it wont feel like your till in the kitchen while relaxing. Also an island would be a lovely addition to your kitchen, it is nice to have informal and formal dinning areas in the space. By giving the table a nice amount of space around it, it would mean if you ever need to extend or add another table to your dinning area, when you have large gatherings, it won't feel too cramped!All the best with you're new extension!
The team at Modus Kitchens
OnePlan
7 anni faYou could hide the entrance to utility so its hidden by matching furniture swing back doors similar to how we designed for this client ( screen shot and cropped from our pro page )
Try to line the island up so you can view the front door if that's something you'd like to do.
It's a fab space !!
Kind regards
Karen
OnePlan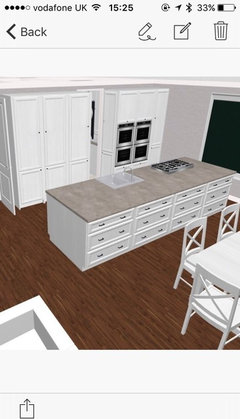
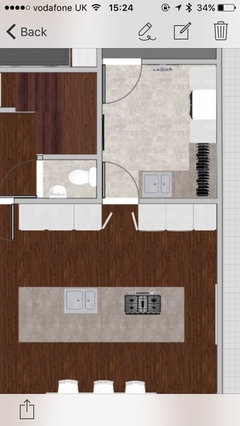
Chapel Kitchens
7 anni faThe most important thing is to come up with a wish list of what you really want within your kitchen, ie How do you want to do your cooker, AGA, Eyelevel, range cooker etc, refrigeration, islands, seating, food cupboards. From your wish list a designer would be able to tell you what works best and where. Please visit www.chapelkitchens.com, we may be able to help
michtrue
Autore originale7 anni faThank you all for your help with my new layout, I will defo take the advice on board and re-arange my plans..... glad its sorted in my head, I can now get on with planning the fun stuff, decorating ideas, kitchen style and appliances!Jonathan
7 anni faAnd another idea, this time with a breakfast nook and the shower room moved from under the stairs.
I guess if this were my house I would not site the utility room with the best view.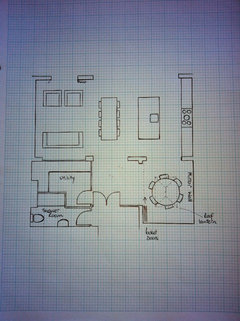
michtrue
Autore originale7 anni fajonathandb Thanks for the drawings its nice to see some different options love them bothmichtrue
Autore originale7 anni faI totally agree with the utillity being in the wrong place... but as our house is a semi detached and we are extending on the RH side to create a 2.9m wide garage we won't have much room between wall and boundry fence, poss have 60cm, is this wide enough for rear access for garden waste, lawn mower ect...Grace Bloggs
7 anni fai agree with kitchen units along wall of utility plus an island. I'd be tempted to make the old dining area a seperate study with glass blocks or internal window to let in light. your utility is going to be big. if there's any way of putting the downstairs shower room in it that would make your hallway more spacious.Jonathan
7 anni faAhh.... So the idea was to take the lawn mower through the garage and utility.
As a solution why not make the rear extension 40 cm smaller so you can walk down the side (ideally you would have 1metre although you are likely aware that internal doors are 75cm wide).
Then I would then make the garage wider and add a personal door at the rear to use the side path.michtrue
Autore originale7 anni faoooh study idea sound good too.. I sketched that on the plans originally but didnt know how it would work with hip roof but now we are having a flat roof at the back it will be fine! Just sent the planning application off so will have to see what happens, hope it wont cost to much if we have to change it a little. Thanks for all your help every one, I have 3 or 4 contenders now so I think the next step will be to get quotes from builders to see which is most cost effective for our budget!Design Spec Ltd
7 anni faSome great advice above!
It would appear you need to get multiple preliminary plans prepared before you embark on this design.
The mere fact that you asked the questions must justify the need for more designs!
Look forward to seeing which one you choose!

Ricarica la pagina per non vedere più questo specifico annuncio
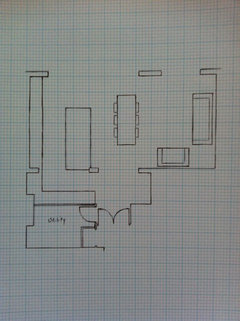
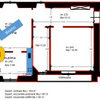


Pavilion Broadway