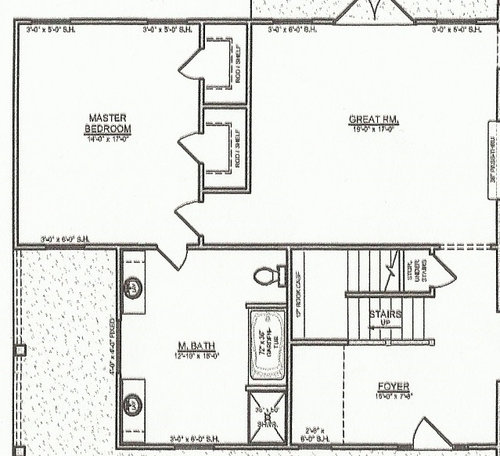Master bath/bed help needed

Bath seems too big and really disliking the three doors on one wall and separate closets. Wanted a 4 x 5 shower. The 3 x 6 window has to stay. The 4 x 4 can go away or be smaller.
Master no smaller than 13' and be able to put queen bed in two spots.
Even thought about switching the rooms. Putting master in front using back room for bath/closets....
House will be on 3. Lots of trees. Front can face southwest, south or south east. So having master in back will get lots of morning light.
Commenti (8)
kudzu9
7 anni faUltima modifica: 7 anni faYou're right...that bath is a real waste of space and totally uninteresting to boot. You do have the benefit of lots of square footage between the master bath and master bedroom. In general, I would shrink down the bathroom, totally reconfigure the bath fixtures, make the shower the size you want, and change the whole closet arrangement so they are larger and differently configured and located. Am I being a little vague?...yes. That's because there are so many ways to reconfigure those spaces and make them more functional and interesting that I could throw out half a dozen options...but that would just be me guessing at your needs and requirements, and at how receptive you are to more creative configurations of space. If that plan is from an architect, it's time to tell him to get creative. If you are only comfortable with rectangles, there are still ways to do a lot better with the design. But not all rooms have to be rectangles.
sjhockeyfan325
7 anni faWhere are the two windows you refer to (the picture is a little fuzzy on my monitor)? How wide are the closets now?
Project Specialist Lowe's of Harriman, TN
7 anni faHere is a quick idea, I guessed on the measurements based on the info you had. This will at the least give you another option to look at. You could also split the closet and have a walk through into the bath. If you wanted the Tub you can rearrange the bathroom layout and/or shrink the closet area. I also added the angled wall at the front of the home you can easily leave that as a rectangular room depending on how you want to lay it out. You have lots of options so just play around with them.
suser123
Autore originale7 anni fakudzu9 there are so many ways! guess it is a good problem to have!
sjhockey there is a 3 ft x 6 in front and one of the side
lowes thanks! Using part of bathroom for closet would work.
Been working on it days now.kudzu9
7 anni faIt is a good problem...most people are trying to figure out how to make something work in a marginal or too small space. I'd like to see what your next layout is...I may have some more specific input after I see what you are tending toward.
One question: Do you absolutely want that door to the great room where it is, or would you be open to having it in a different location on that wall?
suser123
Autore originale7 anni facpartist thank you! I really like that and gave me some new ideas too. See when I tried putting closet there before anything else could only focus on how small and dismissed it working. But when you post it is like yeah that would work.
cpartist
7 anni faUm I just looked again and you might be a bit tight.
You have 180" to work with. (15' x 12" = 180")
You'll need 4" for the wall separating the closet from the bathroom.
180" - 4" = 176"
Assume a 21" deep vanity.
176" - 21" = 155"
Tub/shower wall is 3'
155" - 36" = 119"
Assume a 42" walkway between. You can get away with 36" but 42" is more generous.
119" - 42" = 77"
So that will leave you with a closet that is 6'5". Assuming you want a 3' path within the closet it might be a bit tight for full width hanging on both sides.
77" - 48" (hanging on both sides of 2' on each side) = 29" which is narrow.
If you can take a bit of the space from your master bedroom and the outer rooms you'll be fine.

Ricarica la pagina per non vedere più questo specifico annuncio
cpartist