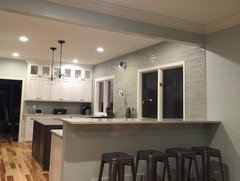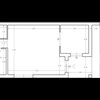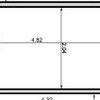Where the tile should end...
My question is... Where should the tile wall stop? As you can see in the attached pictures, we have a peninsula raised bar at the end of the kitchen. Along the ceiling, we have a support beam. My original thought was to end the tile at the START of the beam --- however, the beam and raised counter don't exactly line up. If we stop at the beam, there will be about 3 inches of tile over the raised counter, which I worry will look unfinished.
Here are some options:
1) Stop the tile at the start of the beam (tile will go ~3 inches past raised counter)
2) Stop the tile at the END of the beam (tile will stop at about the halfway point of the raised counter)
3) Tile around the beam and stop the tile at the end of the raised counter (essentially bringing the kitchen into the next room, see where tile will go up to crown molding)
4) Another option I'm not thinking of?
Please help! I need to give the construction crew direction tomorrow and I'm not sure what to do.


Commenti (34)
User
7 anni faCan you share the photo of the wall to the left? Showing the other side of this window?
rod handler
7 anni faNO! too much! Just make it the same height as the existing marble backsplash. Yes, make it out of marble. No need for a back splash above the bar.
wmeubanks
Autore originale7 anni faI did my best to get a full room pic. It's a long skinny room, hard to get it all on camera so this is a cropped panoramic.
You can see there are no uppers along the window wall. Just the vent hood, on top of the wall of tile.
wmeubanks
Autore originale7 anni faIf I ignore the beam and stop the tile at the raised bar, I'm going to have three inches of drywall between the tile and the beam, because the tile goes to the ceiling. Don't you think that will look odd?Montebella Homes, Inc.
7 anni faUltima modifica: 7 anni faI agree with @emilyam819, stop the tile at the end of the countertop before the raised bar. From the picture, it appears that this would create a similar reveal on the other side of the opposite window for good balance. Love your countertop and backsplash selections!
Susie Woods
7 anni faIf tile goes to the ceiling stop at end of counter before beam. No need to go to the upper counter.jakstamp
7 anni faCould you have the tilers hold it up for you to see how the different options will look?User
7 anni faI would take it to the beam and just let it end naturally. Ignoring the beam will leave an awkward space that will make it more noticeable. You might consider "turning" the tile to finish it off. If you're going horizontal, make that 3" vertical. Good luck!
User
7 anni faReconsider having tile go to the ceiling. If your still inclined, keep it inside the counter area. Not the bar area. Just my opinion. Very pretty kitchen. Just doesn't seem the right application for tile to the ceiling.
wmeubanks
Autore originale7 anni faThis is my inspiration pic, for what it's worth!
I appreciate all the feedback and advice, we're pretty set on the counter-to-ceiling tile.
Any other thoughts on where the tile should stop?
emilyam819
7 anni faI dont think anyone will notice that the tile is a few inches away from the beam. However they will notice if it ends in an awkward spot on the counter. So I still say ignore the beam. Don't draw attention to it.
brickln
7 anni faUltima modifica: 7 anni faAdd a column like molding to the wall to separate the space? I think it needs a distinct break if you want to tile the full height. You might also widen the column 3" to get rid of the gap.
S&M Construction
7 anni faWhat made you decide to tile the wall all the way to the ceiling to begin with.Heather Macdonald
7 anni faI don't see the need for backsplash there, it will be awkward. I would just have it up the wall behind the stove and hood, straight up, between the cupboards.Jo B
7 anni faUltima modifica: 7 anni faMy suggestion would be to tile above the stove only. If your rangehood ends at the same height as the top of the window, I would only tile between the stove and rangehood.
Your inspiration picture works with the counter to ceiling tile because the area covered is symmetrical. The area you have to work with is not symmetrical and I think because of this, it won't look like it does in the picture and you will always struggle with where to 'end' the tile.
jakstamp
7 anni faLove the tile and I think it will look great to the ceiling. I think that entire wall layout is symmetrical so no worries on that end. The only tricky piece is that beam and I would ignore it as others have suggested. Tile to the end of the counter stopping at the start of the raised bar. It seems like it will look odd now, but once your stove and vent and the tile is all in place the eye will be drawn there, not to the end of the tile. If you are adding bar stools that will also help break that line up a bit and distract from the area.jakstamp
7 anni faAlso keep in mind we are all focused on the beam not lining up because you have pointed it out. No one walking into your space will likely even notice :)Jo B
7 anni faI disagree on the symmetry - as there are no matching cabinets at the beam end of the kitchen so it is not symmetrical to look at as a whole. If you just look at the wall without considering the cupboards or benchtop - then yes, the wall on its own is symmetrical. You can draw a line through the middle of the inspiration picture and each side is laid out exactly the same - stove, windows, wall and cupboards. I think this is why the tiles work - because they are balanced on both sides.
I know this can be a tough decision as I've just had to make similar choices with my kitchen tile (and also posted a 'where to end tile' question on this board). The conclusion I came to was that if I am questioning myself now, before the tiles are even on the wall, its probably not the right decision to make. The bench to ceiling tiles are gorgeous in the inspiration picture, but if you are having trouble fitting the 'look' into your kitchen, perhaps it isn't the right look for your kitchen.
However, its your kitchen. As long as you love it each and every day that you walk into it - it doesn't matter what anyone else thinks.
columbia93
7 anni faI hate to agree because you are already at that point where it would be difficult to change your mind, but the inspiration picture uses subway tiles, which are larger and more plain than your choice so will not draw attention in the same way. The small patterned tiles you've chosen are gorgeous but may end up being way too small and busy for the entire room.
Whichever way you go, I would definitely end the tiles where the raised bar begins. I'm a Libra and find comfort in balance so this offset would bug me. I'm
guessing it bugs you a bit, too, or you wouldn't be so conflicted. :) Hire someone to build out the beam on the kitchen side to match that stopping point - shouldn't be too difficult as you don't have any trim there. It's actually a little narrow for me so I think you'd be pleased with a sturdier looking beam as well.I hope it works out well for you, regardless the route you go....
Diana Bier Interiors, LLC
7 anni faI'm in the "less tile" camp here. There's no need for a backsplash on that part of the wall, especially since you are having so many questions on where to end it. I'd install the tile as a backsplash behind the range, going straight up to the ceiling there.
Have you also considered the problem on the other end of that wall? You already have cabinets and crown molding installed, so when you try to end the tile there it's going to be a problem. The tile in the inspiration photo works because the wall is completely bordered on both sides by an adjacent wall, AND was installed BEFORE the cabinets and crown molding.
wmeubanks
Autore originale7 anni faDiana, I wondered about that. I don't think the people who installed the crown molding on the cabinets realized there would be tile to the ceiling. Miscommunication on our project manager's part. If it's an issue, they'll have to take off the molding and redo it.
I understand that the counter-to-ceiling tile isn't for everyone but I think it's a statement look. I'm not a fan of tile that goes up to the ceiling just behind the range--I feel like it chops up the room. I considered subway tile. In fact, that's actually what I wanted. But I couldn't find a color that I loved in a 3x9 size (like the inspiration pic) that was also in our budget.
The tile we chose is the exact same color as our walls. The tile is all one color, just different textures. So even though it's a mosiac, I don't think it will look busy, just add texture to the wall.
I like the idea of building out the beam. I may also have the contractors hold it up and show me different stopping points. I'll post pictures when it's finished!Skippack Tile & Stone
7 anni faI am going to suggest that you take the tiles to the edge of the bar top, but not all the way to the ceiling. Tile under the wall cabinets,go to the ceiling at the stove area, then the spaces at the left and right of the windows, tile those to approximately half way up the window sides. This defines the bar top as part of the space, and the beam is a non issue.
Avan Construction Inc.
7 anni faAs others have recommended I would stop before the bar and just continue straight up. Do you have trim piece for the open end? When we install glass tile backsplash we usually dress it up on the cut side with a border. The glass tile cuts will be unsightly if they are not bordered on the cut side. You can use a similar tile and run the pieces vertically to dress up the side that will be open. You can install the same trim piece near the opening to the dining room.
wmeubanks
Autore originale7 anni faAvan, my contractor suggested a schluter tile edge, which I'm not a big fan of to be honest. Should I suggest a piece of the mosiac turned sideways for the edge instead?Avan Construction Inc.
7 anni faFor this space I would recommend a similar glass tile. Just pick one size that is standard and go with it for example a 2x12 or 2x6 and run it up the wall at the cut side. You might not be happy with a schluter especially if you are running it all the way up the wall. It will really stand out unless it is a white one. We use schulters for commercial jobs all the time but the expectations there are usually not as high.
wmeubanks
Autore originale7 anni faBefore / After
Thanks to everyone for your advice on our tile installation, especially the folks who advised me on how to edge the tile. I think what we decided to do works for our space and we are very happy with how it turned out.
Thought you might want to see the before and after pics. Although we still have a bit more work to do before we can officially call it "after" our renovation. Gotta get that vent hood up, stove back in place, paint touch-ups, and start putting things back together.

CarolPa
7 anni faUltima modifica: 7 anni faTurned out gorgeous! I have the same inspiration photo but I'm having trouble finding the right tile.

Ricarica la pagina per non vedere più questo specifico annuncio





km kane