Need ideas for Kitchen Island in new modern kitchen. Last detail...Help!! (please)
PS: I don't have original designs because I originally had a peninsula and simply swung it to the wall and ordered additional upper cabinets when I realized I could have a much better space with it open.
From the dishwasher to the end of the Quartz is 69" and the available width is about 65-70 inches wide.
The cabinets are Thomasville (Dove Grey color) and the counter-top is quartz (Merengo color)
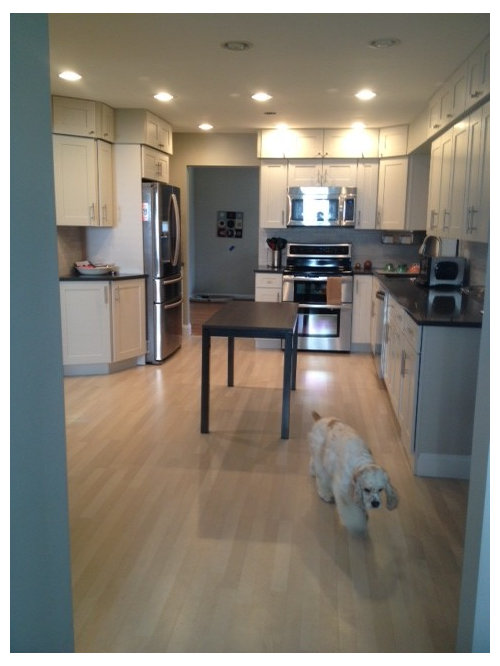
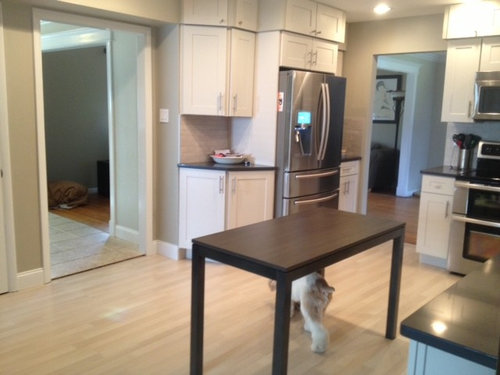
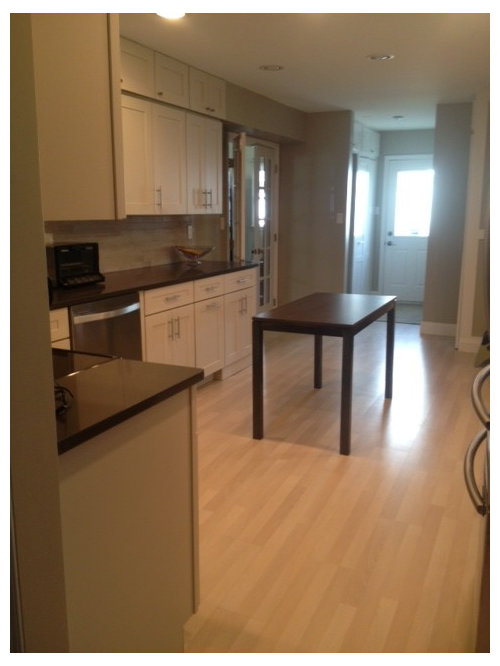
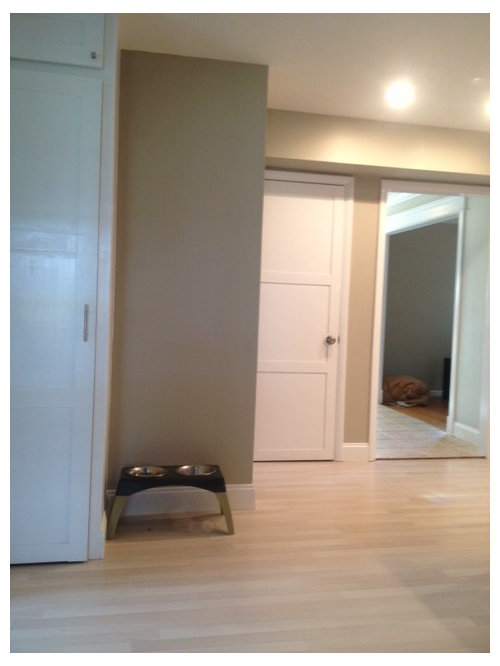
Commenti (48)
bevballew
11 anni faI have cream colored cabinets with a dark cabinet island. It is beautiful. It works. Check out the kitchens in houzz.7j DESIGN
11 anni faTo help you with the shape of an island to seat two one would require the plan of the kitchen to see the available space.lisa N
Autore originale11 anni faI am going to revise the question because I forgot to add that I need more of a shape/design help. I have been obsessing over the kitchen section but there seems to be a lot of very expensive custom looks that I can't do right now. I have to finish paying for the appliances first :) Thanks for the response!Lizabeth Hancock
11 anni faYou might check out the roll-away islands. Try googling first for various mfg & availability but I purchased one from Big Lots: nice column detail, butcherblock top, lots of storage, good price. The back is the same as the front and the drawers go both ways. There are some designed with a swing up counter 'shelf' for dining. You don't have to install the wheels if you don't want to. And they are about the size of the table you have in your pic.Durpetti Interiors
11 anni faI would suggest taping off the area, island with counter overhang on the outside for stools, and getting a feel for it. Since all is light in your space, I would recommend a dark walnut color to warm it up a bit. Save for a custom island, you will be happier and it will become a focal point. Great kitchen!Sarah Bernardy Design, LLC
11 anni faYou can always do the cabinet "guszie" suggests to save on costs and then add a custom top that is an elongated oval or round to allow for seating and a softer more interesting shape within the space. This could be a stone or wood top depending on your personal preference. Custom cabinets with shapes will always cost more, but then you get exactly what you want, so sometimes planning and waiting for what you desire is better than making due with what's available now. Either way you are spending money, never settle at the end as you'll always feel like the project isn't complete. Have fun!Southern Patina Home
11 anni faVery pretty kitchen, congrats. I say you take the time you need to pay off your appliances to get ideas of islands you like. Then........see if a local carpenter can beat the price of the ready made. Sometimes, the custom piece will be the same price, but it can be EXACTLY what you want.libradesigneye
11 anni faUltima modifica: 11 anni faYou need to look for something smaller than the island you want, since you want it to serve as seating. Figure out the maximum footprint that you want for the finished island and work backwards.
Since you love modern, and you can find some narrow wooden carts at counter height that you like, buy one and paint it in the blue of your walls but three shades deeper. Put new stainless hardware on it. Order a white quartz counter that is at least 14" wider and longer, then put stainless angle braces on every leg to support the overhang. If your piece of furniture is not going to be installed then you will need to give the remaing top legs for stability.ktmguy84
11 anni faUltima modifica: 11 anni faBuy an architect scale from staples and scale out a floor plan of the kitchen. It's pretty simple. All you need is a measuring tape.
Draw the perimeter (overhead view of course) of the room using interior wall dimensions. From there, draw the counter, etc. Make sure you draw the counter overhang off the cabinet. Once you have the general layout, scan in or snap a picture of the drawing (with dimensions clearly visible) and post here or bring it to a kitchen designer and see what they recommend. Then, once you have a size, figure out what works in your price range.bevballew
11 anni faThere are dimensions that should be followed so there is room between island and wall cabinets. Find that out. You might want to follow a curved rather than rectangle shape island. Then where would seating go. I would draw on paper a diagram, tape to floor and get a feel for it...as suggested by someone above. If you want seating for two then have an extension of the top to allow for seating near the end of the island top closest to the dog bowls.Distinctive Mantel Designs, Inc
11 anni faI have 2 stools under Island, 2 Bar Stools and cabinet storage but it takes space which I wonder if you have enough.....beautiful kitchen. I just took two photos of my Island and it is on my houzz site under ritabrigid's ideas if you want to look My island is 6 feet by 41" and I made a combo of cherry wood and walnut for the top with LED lighting. I have a wonderful cabinet maker and he is very cheap otherwise I would not have thisMarie Hebson's interiorsBYDESIGN Inc.
11 anni facan you get a round table and chairs in where the dog is walking?bubblyjock
11 anni faUltima modifica: 11 anni farainsmom - you don't have a whole lot of space for "traffic" around an island, so I'd recommend something with rounded corners, or a circle, oval, etc, so you can squeeze by without permanently damaging your hips.
There's a John Boos butcher-block island that might be suitable (and it's my absolute favourite, so if you do splurge on it, pleeeeez post photos!): it seems to meet all your requirements - you can sit at it, chop on it, store under it:
http://www.kirbysupply.com/Equipment/Work_Area_Equipment/John_Boos/Butcher_Blocks/CU-HAR60.htmblairbaldwin
11 anni faHow much room is required in order to fit an island in a kitchen.I have 8 feet of floor space.My kitchen is galley style opening into a the liv room (11') opening.Thankyou!lisa N
Autore originale11 anni fabubblyjock-love the top of the John boos...but would like something a little more modern then the legs it has... thanks for the idea!lisa N
Autore originale11 anni faDistinctive Mantle Designs, Inc-love the island...hard to see all of it. By any chance do you have another pic?Jeffrey Brooks Interior Design
11 anni faThe pictures don't show me layout of the space in dimensions so this is a little tough to figure. If you can draw up a floorplan in rough diagram form it would really help.
At first glance though it looks like you have room to create a "spoon-shaped" Island using base cabinets and legs. You'd have a row of cabinets running say 4-5 feet and the counter top would extend
beyond and widen to accomodate seating.ajnz833
11 anni faUltima modifica: 11 anni faBlack island would be too "heavy" visually for this space, opt for another colour of blue/grey to compliment wall colour (but not the same colour). Island should be full of drawers, not cupboards so you don't have to crawl inside them, and don't forget electrical outlets (facing sink/counter so they are not the first thing you see). Island counter top can be a complimentary stone quartz or granite personal choice & adds lots of interest. Island should be level (no raised bar) and the shape should be rectangular or spoon shape? with an overhang to allow knees/chairs to tuck under. Lovely - you need some fresh flowers to finish the look. Congratulations on your reno!Urban Designs
11 anni faGreat ideas on here! What about something like this? You obviously wouldn't need a stove imbedded but this creates a central piece in the kitchen. It also has storage. You could go a little smaller and place stools around it.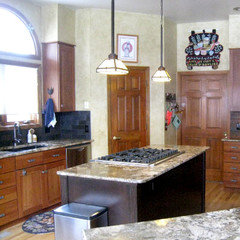
Ollin Stone
11 anni faI had a customer use the Calacatta Paonazzo on their center island with almost the same color perimeter counters and it turned out nice.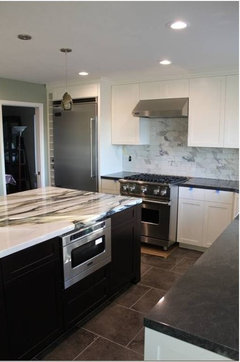
ajnz833
11 anni faUltima modifica: 11 anni faOllin - the stone would add just the bit of "life" that this kitchen needs - great suggestion. Butcher block is just too heavy (and boring), and if you really do start cutting on it, it will soon look raggedy and harbour lots of germs (gross). Go with the sophistication of stone and buy yourself a chopping board.Rustica Hardware
11 anni faHere is another source for butcher block movable islands and counter tops. http://chopbloccuttingboards.com/butcher-block-countertops/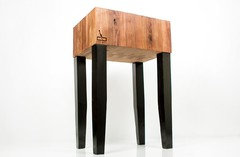
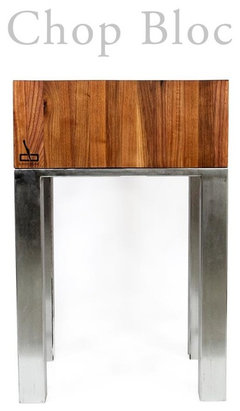
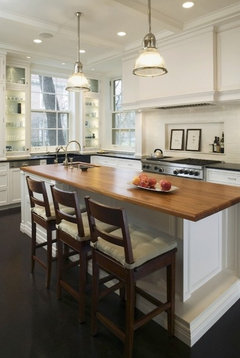
bubblyjock
11 anni faranismom - back to the oval John Boos island with the butcherblock top - I *think* you can get more sophisticated (vs countryfied) legs for it - maybe give them a call? It's such a good size and shape for you, I suspect.mfwolfe
9 anni faLisaN found a roll away island almost a year ago. Please let this thread die as she has solved the dilemma.Hingeworks
9 anni faLisa- one of my favorite simple island spaces, that could be very practical here, would be a simple rectangle island with cabinets underneath accented with a raised round bistro style attached seating bar.Dura Supreme Cabinetry
9 anni faWith Dura Supreme Cabinetry, you can design an island with all of your needs to fit your space. Here are a few projects with ideas to inspire you...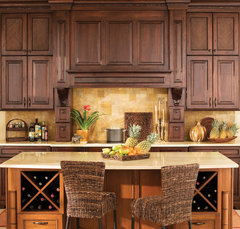 West Indies Beauty · Maggiori informazioni
West Indies Beauty · Maggiori informazioni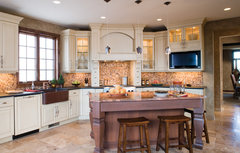 Dreamy Creamy Kitchen · Maggiori informazioni
Dreamy Creamy Kitchen · Maggiori informazioni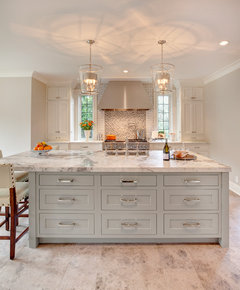 Broadmoor Kitchen with Beverly Bradshaw Interiors · Maggiori informazioni
Broadmoor Kitchen with Beverly Bradshaw Interiors · Maggiori informazioni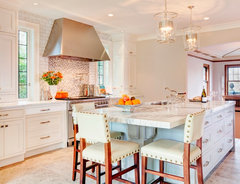 Broadmoor Kitchen with Beverly Bradshaw Interiors · Maggiori informazioni
Broadmoor Kitchen with Beverly Bradshaw Interiors · Maggiori informazioni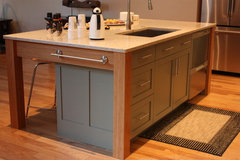 Burlington Residence · Maggiori informazioni
Burlington Residence · Maggiori informazioni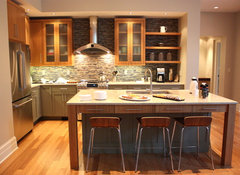 Burlington Residence · Maggiori informazioni
Burlington Residence · Maggiori informazioni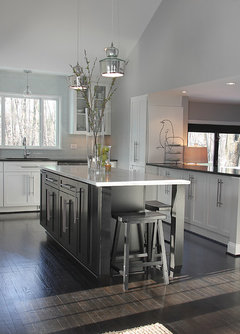 Oak Hill, Virginia | Kitchen Remodel · Maggiori informazioni
Oak Hill, Virginia | Kitchen Remodel · Maggiori informazioni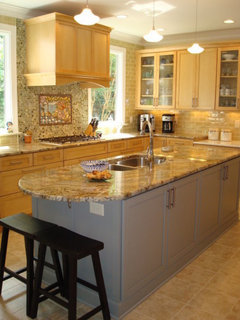 Bennett Remodel · Maggiori informazioni
Bennett Remodel · Maggiori informazioni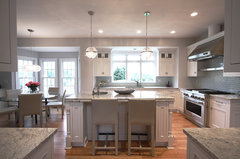 Contemporary Lighting + Classic Design · Maggiori informazioni
Contemporary Lighting + Classic Design · Maggiori informazioni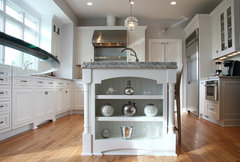 Contemporary Lighting + Classic Design · Maggiori informazioni
Contemporary Lighting + Classic Design · Maggiori informazioniCabinets 4U, Inc.
8 anni faKeep it sleek and simple, like this mixture of high gloss white and walnut.
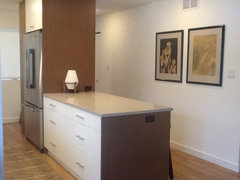 Mozart Street, Chicago IL · Maggiori informazioni
Mozart Street, Chicago IL · Maggiori informazioniBedrock Remodeling & Building Inc
8 anni faRemember that you need 36" from the edge of the island to the counter ;)
Over hang for the island will make it much more comfortable
Costume island can be the answer
Kitchen looks good ;)Studio S Squared Architecture, Inc.
8 anni faI would think in doing a peninsula instead of an island. Maybe the island is going to take to much space and it will feel to crowded but it is difficult to say without dimensions. Having a peninsula at the end of the cabinets with a seating area could look pretty nice too!
ALB Designs
8 anni faThe overhang on your island should be 16"+ to be comfortable for seating (12" min) and you should have at least 3' clear (preferably 42" -48") to your adjacent wall cabinets in all directions. Typical cabinets are 25" deep including the doors and 3/4" more if door panel(s) are used on the back/seating side. Therefore the overall depth of your island would be 42" and the length is based on the space available. Do you have room for this? I agree with comments that a contrasting, darker color on the island would be most appealing. Here's an idea from my site:
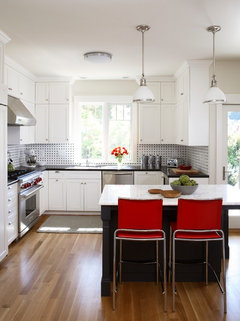
Advanced Builders and Contractors
8 anni fa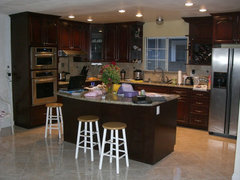 Kitchen remodel before and after · Maggiori informazioni
Kitchen remodel before and after · Maggiori informazioniPerfect kitchen island with granite counter-top and dark wood cabinets.
Eco Minded Solutions
8 anni faGreat work so far! Love the color tones to it and your super cute doggy. We know that the kitchen can bring in the biggest return on investment so making it perfect is important. Here are our favorite modern kitchen designs if you are looking for inspiration and ideas: http://ecomindedsolutions.com/modern-kitchen-design-101/
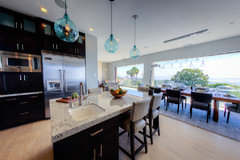
Fiddlehead Interiors
8 anni faHave you thought about visiting a kitchen cabinet shop and having them design a new island with base cabinets? I think you could have a nice circle at the end of cabinets that could provide some seating and additional work space.
auntthelma
8 anni fa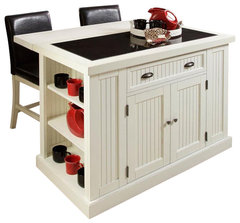 48 in. Kitchen Island · Maggiori informazioni
48 in. Kitchen Island · Maggiori informazioniI agree that you can have your cabinet guys custom make one. Or you can purchase one already made.
We bought an inexpensive, small cart and had the granite company cut us a top for it to match our counters.
Chi Renovation & Design
7 anni faHere is a kitchen island with a seating area which seems to be the right size for your space:
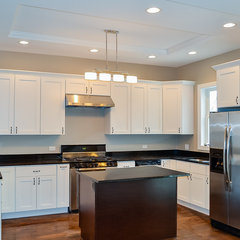 Wicker Park Two-Flat Single Family Gut Rehab - Kitchen · Maggiori informazioni
Wicker Park Two-Flat Single Family Gut Rehab - Kitchen · Maggiori informazioni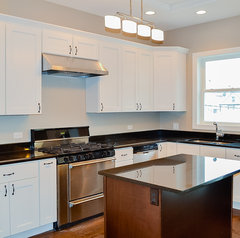 Wicker Park Two-Flat Single Family Gut Rehab - Kitchen · Maggiori informazioni
Wicker Park Two-Flat Single Family Gut Rehab - Kitchen · Maggiori informazioniA.W Carter
4 anni faOne thing to recommend is finding an Island that complements your kitchen, plus adding extra storage.
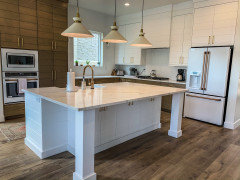
Innovative Product Sales International
3 anni faA great way to maintain the clean lines and still have convenient accessible electrical access is the innovative chameleon mount S-Box pop-up outlets. The only pop-up which accepts a matching piece of your counter top to conceal "hidden in plain sight"Hidden pop-up outlets
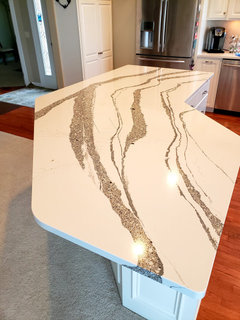
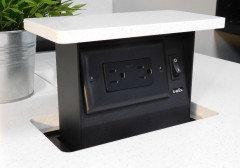
Advanced Builders & Contractors
11 mesi faTake a look at this kitchen, it might hlep you:
https://www.abclosangeles.com/kitchens#&gid=1739719267&pid=6

Ricarica la pagina per non vedere più questo specifico annuncio
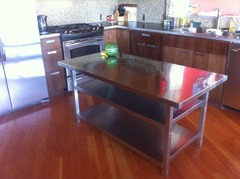
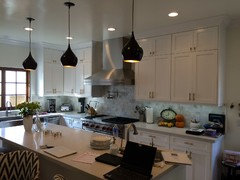
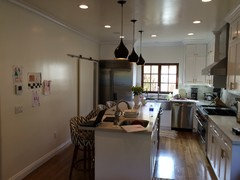
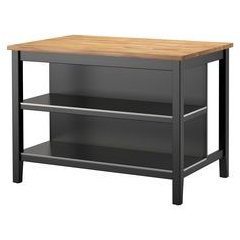
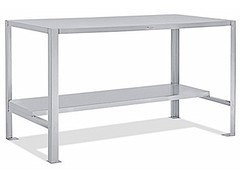
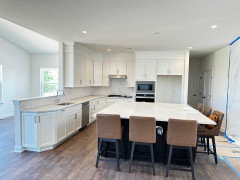
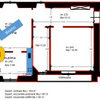
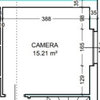

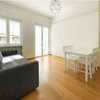
guszie