Reworking my floor plan
User
8 anni fa
Ultima modifica:8 anni fa
Risposta in evidenza
Ordina per:Più vecchia
Commenti (12)
User
8 anni faUser
8 anni fapcmom1
8 anni faUltima modifica: 8 anni faUser
8 anni fapcmom1
8 anni fapcmom1
8 anni faMyron Shenk
8 anni faUltima modifica: 8 anni fapcmom1
8 anni fadecoenthusiaste
8 anni faUltima modifica: 8 anni fapcmom1
8 anni fadecoenthusiaste
8 anni fa

Sponsorizzato
Ricarica la pagina per non vedere più questo specifico annuncio
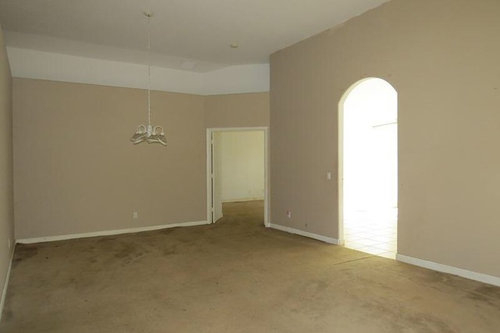
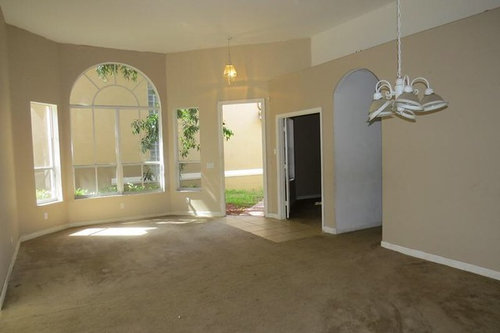



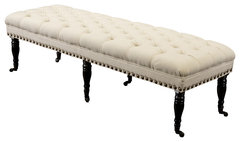
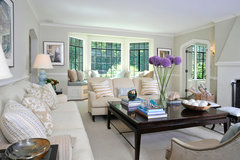
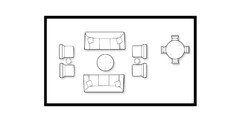

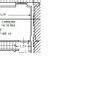
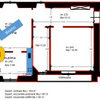

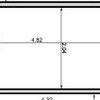

decoenthusiaste