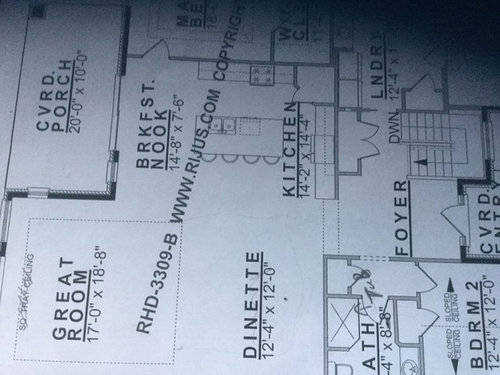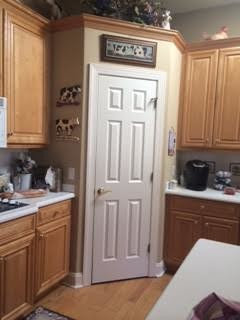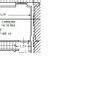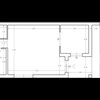Alternatives to corner pantry in L shape kitchen
User
8 anni fa
Risposta in evidenza
Ordina per:Più vecchia
Commenti (15)
Ileana Schinder, PLLC
8 anni faUser
8 anni faRachel Savage Design Management LLC
8 anni faUser ha ringraziato Rachel Savage Design Management LLCRachel Savage Design Management LLC
8 anni faUser ha ringraziato Rachel Savage Design Management LLCUser
8 anni faRachel Savage Design Management LLC
8 anni faUser ha ringraziato Rachel Savage Design Management LLCRachel Savage Design Management LLC
8 anni faUser ha ringraziato Rachel Savage Design Management LLCUser
8 anni fa

Sponsorizzato
Ricarica la pagina per non vedere più questo specifico annuncio






Johker Design