Steel post in foundation question - repair doesn't look legit
texaswildflower210
8 anni fa
Risposta in evidenza
Ordina per:Più vecchia
Commenti (8)
MC Home Improvements & Construction
8 anni faMC Home Improvements & Construction
8 anni fatexaswildflower210
8 anni faROAM Architecture
8 anni fatexaswildflower210
8 anni faGN Builders L.L.C
8 anni fatexaswildflower210
8 anni faUltima modifica: 8 anni fa

Sponsorizzato
Ricarica la pagina per non vedere più questo specifico annuncio
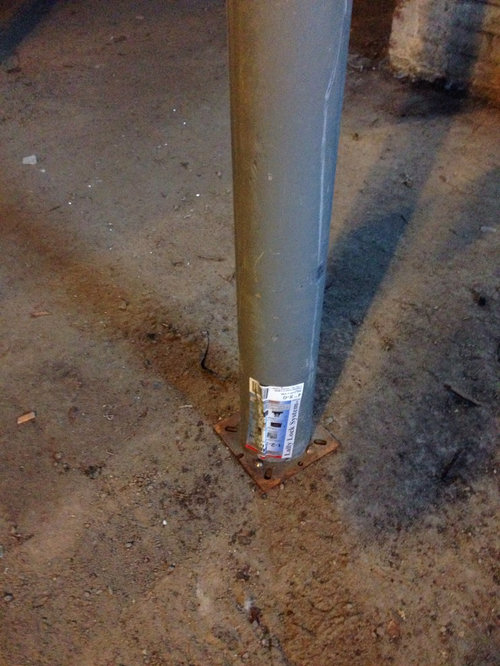



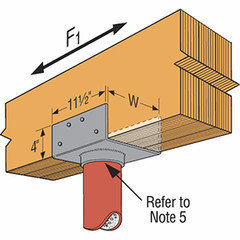



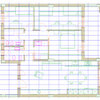
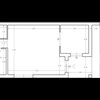
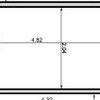

Rusty Empire