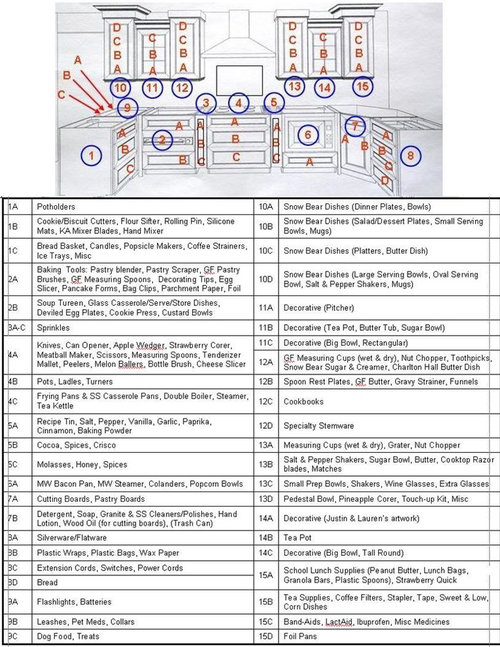FAQ -- How do I plan for storage?
Note: Due to the size limitations imposed by Houzz, this FAQ will span several posts in this thread.
===========================================================
Once you've finalized your basic design, it's time
to analyze your storage needs in each zone.
The results of that analysis will drive the size & configuration of
your cabinets and drawers.
First, make a list of everything you plan to store in your new kitchen, regardless of where it's
stored now...kitchen, basement, dining room, etc.
Next, take the list and group the items according to function. Will they be used during prep? cooking?
baking? cleanup? Some items, like pot
holders, may belong in two different zones (in this case, cooking &
baking). You can either find storage
between the two zones or have duplicates and store one in each zone. Now, determine where each of your zones will
be (prep, cleanup, cooking, baking, storage, etc.)
The next step depends on the stage you are in the design/order
process...
.
If you've already ordered
your cabinets, then you will have to work with what you have. So...
- Identify the storage potential in each zone and list them on a piece of
paper with a section for each cabinet (base & upper) and one line per
drawer or shelf in that cabinet. This includes your pantry for your
"storage" zone. - Take the two lists and, while imagining yourself working in each zone,
put the dishes, tools, etc., that you will be using in cabinets in that zone. Fill in the lines in the cabinet list with
these items.
.
If you are still in the
design phase, you will have the opportunity to plan your storage to meet your
needs in each zone – this is the ideal situation.
- Take your list and imagine yourself working in each zone.
- Go through the motions to determine the best locations for each item
that will be used and stored in that zone (don't forget that you will probably
have both upper and lower cabinets). - Now that you know where to put the items, determine what the best way
is to store those items (drawer, shelf, etc.) and what size (e.g., pots &
pans work best in 30" or 36" drawers) - Finally, transfer what you've done to your design & tweak as
necessary.
.
You should now have a well-thought out and highly functional kitchen!
.
.
Sample storage map:

.
This process and the resultant "map" will not only
help you to "see" how things will fit, but the map will also help
when you move back into the kitchen...you won't have to think about it, you'll
be able to just put things away. It will
also be a handy map for everyone to use when attempting to find things the
first few weeks w/o having to open every drawer or door!
.
Oh, and don't forget the Junk Drawer! Most people
end up with one, so you may as well plan for it so you at least have control
over where it's located!
.
.
+++++ PLEASE DO NOT BUMP – THIS THREAD IS REPLACING THE FAQ AND WILL BE REFERENCED FROM THE "READ ME" THREAD! +++++

Ricarica la pagina per non vedere più questo specifico annuncio
BuehlAutore originale
BuehlAutore originale
BuehlAutore originale
BuehlAutore originale
BuehlAutore originale
BuehlAutore originale
BuehlAutore originale