Help us get front window placement just right for our "Barn House"
We're struggling over the right window sizes and heights for our new house.
Would you change anything? (Also need to consider impacts to matching door frame heights and the height off the floor of any windows)
Thoughts?
FYI: The transoms in the breezeway are there because behind the 2 right-most windows, we'll have lockers that take up the whole wall space below the transoms (we'll cover the double hung windows with blinds) but we wanted a way to still have some natural light in the mudroom. Then, to keep the look consistent on the front of the house, we added transoms above all the 1st floor windows.

Commenti (33)
Scott Paulis
Autore originale8 anni faAny thoughts about the distance between the top of the 2nd floor windows and the roofline? Is it too much space?libradesigneye
8 anni fawhat height are your doors? 6'8" then all main windows should line up with that ..
single upper muntin
 Modern Farmhouse in Rural Georgia · Maggiori informazioni
Modern Farmhouse in Rural Georgia · Maggiori informazioniall the way through
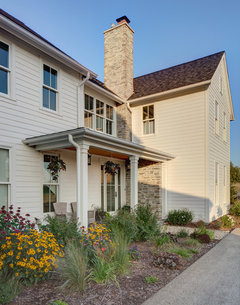 Modern Farmhouse Exterior Entry · Maggiori informazioni
Modern Farmhouse Exterior Entry · Maggiori informazioni
https://www.houzz.com/photos/modern-farmhouse-exterior-entry-farmhouse-exterior-milwaukee-phvw-vp~14926040you could do a series of high small squares in the breezeway with cross muntins like you see in this garage / barn red area (not as high as yours would be) even lockers usually only go to 5' or so - a 2' square window at top of transom would clear everything and light the whole breezeway
 Charlotte Entry Garden · Maggiori informazioni
Charlotte Entry Garden · Maggiori informazionilibradesigneye
8 anni faUltima modifica: 8 anni faColonial six over 1
 Westport Farmhouse for the Modern Traditionalist · Maggiori informazioni
Westport Farmhouse for the Modern Traditionalist · Maggiori informazionicross muntined uppers - and cross buck garage doors - must recommend for you
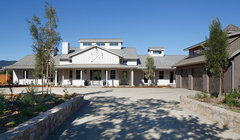 Farmhouse Exterior · Maggiori informazioni
Farmhouse Exterior · Maggiori informazionihere's the three over one i thought of when I saw your place
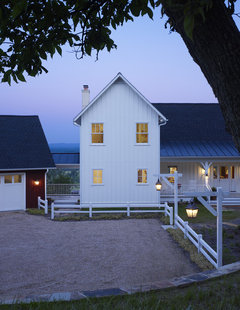 Ridgeside Vineyard Farmhouse · Maggiori informazioni
Ridgeside Vineyard Farmhouse · Maggiori informazioniDon't worry over upper window placement relative to roof. Do consider chunky proportional trim and really search trim styles - if you want a very traditional home, there are sort of capitals required there .. .
Good luck!
libradesigneye
8 anni faAlso - consider metal roofing for the porch and breezeway only - here is a series of small high windows in a "breezeway" form . . though more contemporary than yours, it shows how different scale there can coordinate with classical
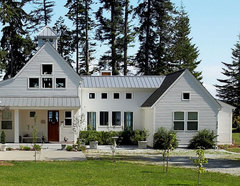 Bretland Road, Camano Island WA · Maggiori informazioni
Bretland Road, Camano Island WA · Maggiori informazionior scale them to the top half of your double/single hungs like these garage area windows
 Westport Farmhouse for the Modern Traditionalist · Maggiori informazioni
Westport Farmhouse for the Modern Traditionalist · Maggiori informazioniScott Paulis
Autore originale8 anni faStrongly considered metal roofing for the porch, but it didn't fit the budget.Scott Paulis
Autore originale8 anni faWe're not going for a terribly traditional home, maybe a bit of modern mixed with colonial farmhouse style.libradesigneye
8 anni faYep, I'm with ted on the breezeway windows - high square awning windows (if you want a breeze in your breezeway) would be more interesting in and out and more functional for how you are using the space.
Scott Paulis
Autore originale8 anni faMade a few tweaks from your suggestions (thanks!). What do you think of this?
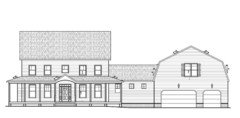
Scott Paulis
Autore originale8 anni faWe considered 3 identical square windows in the breezeway but would really like a lower window on the left (as this is the laundry room), so trying to make a double-hung window work there.
libradesigneye
8 anni faI can see a barn arm fixture centered over the garages .. but I'd probably try to go for three . . centered over each bay . . http://www.lightingdirect.com/millennium-lighting-rrrs14-rgn24-r-series-1-light-outdoor-wall-sconce-with-14-wide-railroad-shade-and-24-gooseneck-stem/p2282268 http://www.lightingdirect.com/troy-lighting-b3222-allegheny-1-light-16-dark-sky-outdoor-wall-sconce/p2065319
all yield a bit different flavor .. .depend on the color of the house / color of windows and so forth . . I love transoms but agree that under a porch may not be as worthwhile since you won't get more sky / light . . . make a taller / lower sill window instead? or i've seen porches with skylights cut into them right over the windows just 1' off the face of the wall to wash sunlight down .. . .paint the porch ceiling a pale haint blue off white for a sky feeling .
libradesigneye
8 anni faStack two squares with space between instead of a double hung - get a casement so you get airflow from the lower window .. .and stack another square under the right most one .. it needs symmetry .. What is the height of your lockers?
SolutionSmiths
8 anni faLooks like you are getting closer to your dream house. Two comments:
1 upper story windows have too much space above them.
2. I would put a second front door to your breezeway. I know you have plans for the interior but it is a long way from your driveway to the front porch. And most of your guests will be more comfortable having a place for shoes and coats in the mushroom area rather than the formal entry. How often do we formally receive guests anyway.Scott Paulis
Autore originale8 anni fa@SolutionSmiths - how would you solve #1? (#2 - we considered a door into the breezeway, but decided against it because it doesn't work well with our floor plan)
Scott Paulis
Autore originale8 anni fa@libradesigneye the lockers will be 6 feet tall. Is it worth putting another square below one or both of the 2 right most square windows, if they will be covered by the lockers? (basically the same idea as putting double hungs there - like in the original image posted)
SolutionSmiths
8 anni faare larger windows an option for upstairs?
for the breezeway maybe three of those square windows together would look nice.
It is going to be a beautiful homeScott Paulis
Autore originale8 anni fa@SolutionSmiths the upstairs ceilings are 9', and the doors are 6'8". If we want the tops of the windows and door frames to line up, I'm not sure larger windows are an option. Ideas?
Tatom Design LLC
8 anni faI would definitely consider shutters on at least some of the windows to accent. You don't have to do many but a few adds to the look in my opinion.
Scott Paulis
Autore originale8 anni fa@SolutionSmiths we were wondering whether having the roofline come down further to visually shorten this gap was an option. I haven't talked to the draftsman or builder about that yet. Is that something you would think was feasible?
libradesigneye
8 anni faUltima modifica: 8 anni faThis gap upstairs is not a gap - it is fine. You will get more light in. Don't sweat it. If you want to spend your transom money upstairs in the bedrooms where the light will get in, why not? Otherwise, leave it alone - they look good.
Do three square windows 1' 10" square at transom height - from 6' 10" to 8' 10" spaced evenly across the front. Below the left most one, add the double hung 1' 10" wide x 3'6" high below with a 6' 8" top - the squares will be at transom height and should have cross muntins. The top half the of the laundry room window (sill at counter height - 3') will match it muntin wise. Then it will be fine that the lower window isn't carried across, because the three match.
Oops -just saw scale layout - use 3' wide x 1'6" high windows at transom height - starting at 6'10" aff - separate them differently - lay them out for outside instead of inside - with 7' 3 1/2 between all the transom windows there. The three foot width is sort of a challenge when you get to the double hung, which should be proportional to the other porch windows .. but let's say we stick with it and make it square instead - 3 x 3 there with a transom half high will total the proportion of the front windows from afar .. . buy a casement and it will look like a picture window - people won't be able to see as low into the clutter area - it will run from 42" above the floor to 80" above the floor but people are either standing in a laundry or hauling in and out - this way you have more fenestration than the other double hung and with the transom above, plenty of light. .
Scott Paulis
Autore originale8 anni fated - we actually considered something like this for the mudroom (door in the middle, with lockers on both sides), but it doesn't leave enough space for lockers for our 6-person family, and it's more complex for the locker construction. And it's not important enough to us to have the door in the breezeway to make those changes.User
8 anni faHas anyone brought up the sad single window over the garage door? It is begging for a bank of 3 deep Windows identical to the first level Windows I spied on the the main building (under the porch). And flank the lights on either side of garage doors, not as they are situated now.
Scott Paulis
Autore originale8 anni faThe light placement isn't final. The window on the garage is a double window. Making it a triple window might be worth considering.User
8 anni faI was intending it be a bank of 3 separate Windows to mirror what is happening elsewhere in the facade. Right now it doesn't look like it matches the overall design but was added as an afterthought.
Scott Paulis
Autore originale8 anni fa@libradesigneye I'm not sure I'm following your suggestion - it got a little complicated. Could you draw what you are suggesting?
User
8 anni faA couple of ideas for garage, but with 3 individual windows, no shutters. And a horizontal trim board to break up the large expanse. Cheers.
 Shingle style home drive court to entry elevation · Maggiori informazioni
Shingle style home drive court to entry elevation · Maggiori informazioni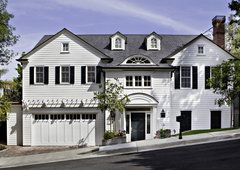 Larmar · Maggiori informazioni
Larmar · Maggiori informazionilibradesigneye
8 anni faI did a quick look and my problem is the 3' width your draftsman/architect set up originally - when I lay it out, I'm not sure that is a great dimension for the elevation itself . . .
Think the three squares need to be squares at miin - to do that above 6'8, you are pretty limited to a 2' square - then you could do a 2 x 4 underneath in laundry .. .
I need to take the dimensions and look at the elevation in total - also, what are the window dimensions under the porch? Guessing - are they 3 x 6" or 2'6 x 5' high? those proportions will lead me to the right answer and I'll come back with some drawings to 'splain .. . .
Scott Paulis
Autore originale8 anni faThe windows don't have to be 3 ft wide. The first floor windows on the main house are 36"x66" (we might make them 72").
Regardless, I think we're leaning towards just putting 3 evenly spaced double hung windows in the breezeway (maybe 2'x4' or a little wider - maybe 2'4") with the tops at 8' and covering the bottom sashes with a curtain/blind of some sort where the lockers will be behind.
Chroma Design
8 anni faUltima modifica: 8 anni faThese mudroom transoms are dictating too many, more important elevation decisions. Their existence is causing you to use transoms on the 4 main house windows, which are an added cost and do not lend themselves to, in your words, "a bit of modern mixed with colonial farmhouse style." They also complicate issues with window treatments in those rooms. On top of that, your mudroom transoms will provide very little light especially with the depth of the lockers right beneath the windows.
Eliminate the transoms and put in a skylight, discreetly on the back side of the roof. You will gain far more light and keep your front elevation more modern while saving money.
I would also give consideration to eliminating the two mudroom windows altogether. Perfect symmetry is not required. You could then make the laundry room window a bit larger, closer to size of the other first floor windows. The blank space on the breezeway would be smartly occupied by a trellis with landscaping. I imagine that to be far more interesting and have great curb appeal. And you have just eliminated the cost of two windows.
What guidance has your architect or builder given you for this issue?
libradesigneye
8 anni faI think fighting the top of the door / the 6' 8" line is a mistake you would regret. If a sash lands there .. . then you have something, but that would mean they ran from 4' 8" to 8' 8" - too high to be good in the laundry room. They wouldn't look right from outside. I've got something I think you would like in practice best. Sketch wants to be to scale / that grid paper is in my home office since i'm out and about today. Will complete and scan for you in next 48 hrs.
What works nicely is 9' ceiling - 6' 8" top of door - 2' squares from 6'10 to 8' 10 and in the laundry room, a casement window with full muntins / no horizontal sash 2 x 4 below the 2' square - from 6'8" to 2'8" - then you will retain your classical proportions - since this one is behind the porch it won't "jump out"
Now, unlike your plan, evenly space the windows from the facade side - they fall generally where they should for the interiors - no real clashes .. a simple shift and the rooms inside are still good.
5'3" off both outside walls to the centers of the windows and 5'3" from there to the center window too . . (21'/divided evenly into four sections so the center lines land on the three windows)
so - with two foot windows, they run looking from the outside on left 4'3" to 6'3" then next / center is in the mud room from left 9'6 to 11'6" (2' wide lands in old window space) From inside - the center is high and in corner/ nearly like now then the last window - 14'9" to 16"9" - last one isn't shoved in corner from outside but 4'3" off the face of the garage wall .. in the mud room itself, it means the window is nearly centered in the room.
If your living room windows go to 8" above the floor (from 80 - 72). Then you will have only room for chunky base / truncated window trim below. Are you planning nice deep wood sill trim? 3 1/2" side and 5 1/2" up top with pencils and crown? 5 1/2" base mouldings? I think you would be happy with 66 and that allows you to trim it out fully, have some wall area for paint below / not just trim to trim tones. This can also help you not worry about anyone stepping through it when they stumble or critters coming over the sill. You'll want to be able to to do some fat window trim on the inside to celebrate the beautiful windows.
Nathan Lansford
7 anni faI know this topic has been dead for a while, but would you mind showing your rear exterior view of your plan with the future addition. I have a very similar plan and can't figure out how to attach the master addition to the mud room with out some messy roof lines.
Thank you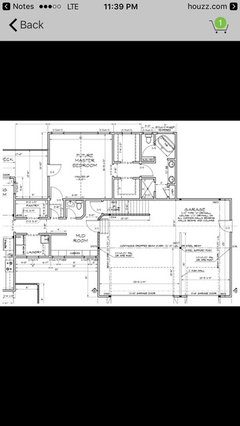

Ricarica la pagina per non vedere più questo specifico annuncio
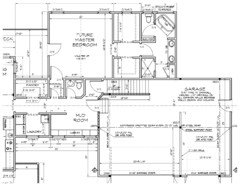
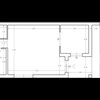



libradesigneye