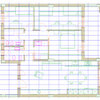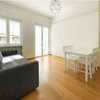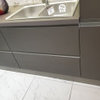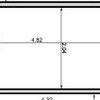Need help remodeling kitchen
My kitchen in Arizona is big but poorly laid out I would like to open it up to the rest of the house so I can see from the front of the house to the back which doesn't leave me any upper cabinets any suggestions?



Commenti (14)
Architectural Notice
8 anni faIf you are considering removing walls, you should get an expert to determine whether the walls are load bearing or not.
Kaestner Designs - Kitchens, Baths & Interiors
8 anni faWall removal, yes...and can you get pics at night with a flash so we can better see the room?handicapper15
Autore originale8 anni faThank you for the advice. I am looking at ripping out everything and starting new. Taking down the uppers is a must but I will lose a lot of storage. Maybe a wall cabinet with sliding shelves will help the problem.Kitchen Cabinets Reno
8 anni faDepending on width of space you may be able to turn island and add 12" base cabinets behind the 24"bases making a 36" wide island
Gregory Fritz
8 anni faUltima modifica: 8 anni fatake out the ceiling soffit on opposite side and use 42" tall cabinets so they go to the ceiling. That will give you back alot of space for the uppers you lose and look far better. Replace counters with Quartz, NOT granite. Granite is out now... it emits Radon,and whether it is safe or not is now up for debate. I'd put down new tile as well, perhaps the stuff that looks like wood might be nice in a kitchen, that stuff comes in tons of colors from white, gray, to black.
User
8 anni faThose blocking cabinets have to GO! What about a taller cabinet that sits on the countertop like the custom aluminum door unit we made for this client? We made two cabinets - one set with doors, the other for display with glass.
 Stunningly Modern in Norman · Maggiori informazioni
Stunningly Modern in Norman · Maggiori informazioniacm
8 anni faWherever your fridge ends up, plan to embed it in full-depth pantry cupboards. That will make a huge difference. What's on the wall opposite the current fridge? you might want to get that wall into the picture too. I recommend a kitchen designer, who can help you milk your space for every inch of storage to make up for what you lose.
wilmerding
8 anni faResponse to Gregory fritz about removing soffit........may have ducting or plumbing or electrical running through the soffitHingeworks
8 anni faTo make up for lost upper wall cabinet storage, add a couple taller base cabinets (45"+) in the island or the end of a wall run of cabinets. I have designed those into multiple kitchens, and clients love them.Elizabeth Barrett
8 anni faBasic design elements.
1) Lines. Get clean, crisp, architectural lines in whatever style you choose. (Imagine every line interruption is going to cost $5000.00, that'll wake you up to 'em!) Hmm, that means in an 8 foot ceiling those cabinets must go to the ceiling. And a fridge must be next to a wall and often flanked by floor to ceiling cabinets. Gives a clean line. Choosing a simple stainless steel box hood over the stove pipe style will minimize lines and will be so much easier to clean, too.
2) Colour. Think as an artist and a good designer does about what contrast ratio you want; by this I mean thinking all your "colours" as delegated to only black, gray and white, (or as an artist speaks, dark tone, mid tone, and light tone).
Seeing your proposed future kitchen schematic plan this way in a black and white, will help you to see and thus understand your contrast better - like making a recipe - how much of each ingredient do you want?
Rembrandt preferred a lot of dark and a little bit of light, with not much mid tone. Monet preferred a lot of light, good dose of mid tone, and just a little dark... You can be sure they knew what they were doing to create their effect and wow factor. Masters always do.
3)- Texture. Shiny, matte. Rough, smooth. Again, what is your recipe here?
4) - Light. Maybe the hardest of all to get right.
Having you and your designer be aware of these design elements and planning accordingly will result in you and your guests getting that wow feeling every time you look/walk into your new kitchen. Good luck!
Unique Design Solutions, LLC
8 anni faMake sure to check out our Granite Mini Slab options for new counters as well as our tile options for flooring. Visit us at www.rockbottomtileandstone.com to see all your options and give us a call if you need any information!
nikitasmom
8 anni faCheck out this link for ideas on kitchen/dining combination. Removing the wall to dining room could give you an entire wall of cabinetry.
Vicki Simon Interior Design
8 anni faI am in opposition to built-in cabinets, especially uppers. Maybe not having upper cabinets isn't such a bad thing. Try re-thinking about your kitchen, not in terms of what you can "store" or stash away, or never use. But, instead think of your kitchen in terms of--how can I make accessible items that I do use regularly?
Open shelving, having things out that are regularly used, displayed in an attractive way like monochromatically, is both more functional and more beautiful.
Just wanted to offer up a different point of view.

Ricarica la pagina per non vedere più questo specifico annuncio




Barbara Almandarz