Kitchen diner extension plan help
Hi,
We will extend the rear of the house to be a kitchen diner for a family of 4. The parents will come quite often, so need a dining place for 6. We don't entertain much, and don't have other guests coming over to diner very often.
The size of the extension is 6m * 3.8m (20ft*12.5ft) (inner size). We came up with two possible designs for the kitchen.
The first one is a one wall kitchen with an island.

This is an overview of the extension related to the existing house. The close-up plan of the one-wall kitchen diner is below:
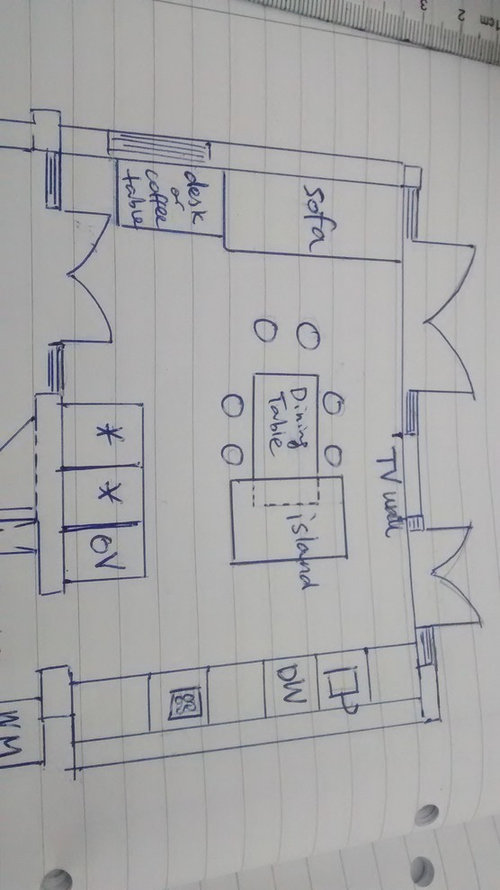
The second plan is a L shape kitchen:
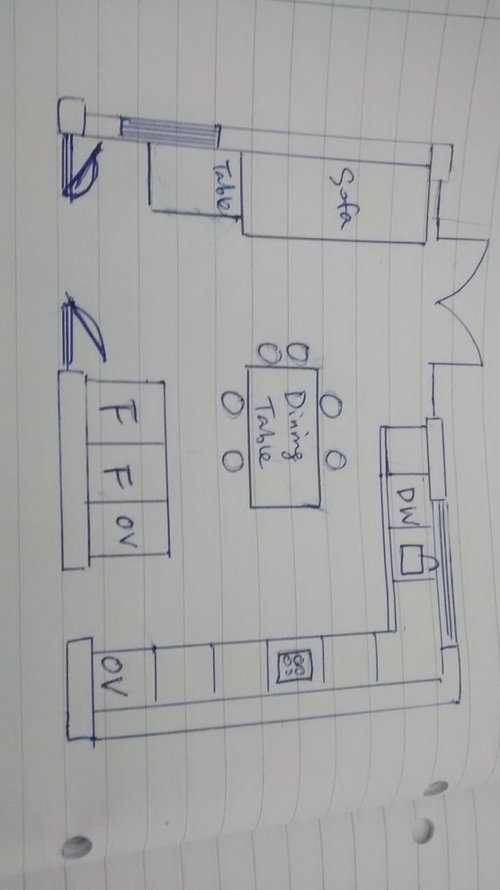
Could you please comment on the two plans? Which might work better in practice?
In the one-wall kitchen plan, the dining table will be stuck under the island, which is roughly 1.3m (4.2ft). Will it be too narrow to put the dining table in both plans? Or am i too ambitious to do that and should kick the sofa out and put the dining table in the sofa's position? Our kids are 5 and 2.5, so need to be in the same room while i am cooking. That's why i need some place in the kitchen diner to engage the kids.
We are in the UK where radiator panel or underfloor heating is needed. In both plans, a radiator panel could be fitted under the side window. If there is not enough space to put the radiator panel, we would probably consider underfloor heating. But at the moment DH is a bit hesitated. Any advice on this?
Thanks for reading. Thanks for your advice!
Commenti (8)
OnePlan
8 anni faSaw you response on the mumsnet post, that we also answered with this sketch ! Glad it gave you food for thought !
Sounds like you need to sit down and think how you want this room to work for your family ... ie as an eating and cooking space, or and eating, cooking and watching TV space ! Then commission a design to suit your choice !Prodboard
8 anni faOur company PRODBOARD software offers the latest
development - Online 3D Kitchen Constructor (You can test it demo version on
our website prodboard.eu).
This product provides an opportunity to build a kitchen model and to estimate
the service cost quickly. The software is powered by latest 3D technologies
providing a client with an image via browser.
It's an opportunity to create different forms of a kitchen with regard to room
limits and cabinets peculiarities of your company.
Kitchen Constructor allows to choose different materials and colours of kitchen
units as well as walls, and floors.Unlike any other software, Online Kitchen Constructor
creates a project at once in 3D space that makes our programme very handy.
Online Kitchen Constructor can be easily adjusted to any website style.We can also help you to load your own line of cabinets
and create a unique catalogue of designer products.
Using our Online 3D Kitchen Constructor on your website, you can make your
products a success.
Please, contact us and we will kindly answer all your questions.

Kitchen Constructor demo: http://prodboard.eu/kitchen/E-mail: support@prodboard.eu
Jonathan
8 anni faDo you need the doors into the lounge to be so big?
With no lounge doors you could put the kitchen in an L on the LHS. Put the dining table in the kitchen area leaving a sitting area where the kitchen us now.systine
Autore originale8 anni faThank you! The extension is 6m wide and 4m deep, so unfortunately it could not fit an island and a table in this orientation.
Sola Kitchens
8 anni faIt looks a bit tricky to cram in kitchen/ dining and separate sofa area to the space. Have you considered doing a built in banquette along the wall where you originally placed your sofa? If designed correctly and with some nice comfy upholstery/ cushions that could be used both as seating for the table and as a chill out zone to put the feet up. I like Open Plan's idea about the peninsula - that combined with a banquette could work well - see a couple of examples below - these are L-shaped but work as a straight line as well.

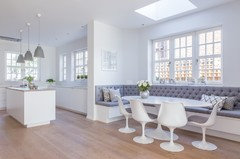
r
AA Drafting Solutions
6 anni faUltima modifica: 6 anni faHi Systine, It looks like your kitchen open plan layout is similar to a project we have just completed feel free to take a look and see how it turned out. It may give you some ideas and help you visualise things better.
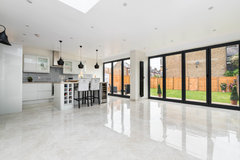
130 Stondon Park Rd - Single Storey 7m Rear Extension and Internal Redesign · [More Info[(https://www.houzz.co.uk/photos/130-stondon-park-rd-single-storey-7m-rear-extension-and-internal-redesign-modern-living-room-london-phvw-vp~99147023)
130 Stondon Park Rd - Single Storey 7m Rear Extension and Internal Redesign · [More Info[(https://www.houzz.co.uk/photos/130-stondon-park-rd-single-storey-7m-rear-extension-and-internal-redesign-modern-kitchen-london-phvw-vp~99147030)

Ricarica la pagina per non vedere più questo specifico annuncio
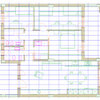

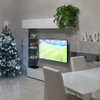
doristhedinnerlady