Bathroom Suggestions?
Need help with Bathroom redesign and suggestions.
Inspirations A

Inspiration B

Inspiration C

If you notice where the the bath tubs are in A and B, this is a similar placement of where I want my toilet, along with that elevated divider you see between the toilet and shower.
For inspiration C, I like the idea of what they call a Hawaiian Shower, but I'm not so sure if I have enough showering space in my bathroom to put one in there
Below are pictures of my current disastrous bathroom.

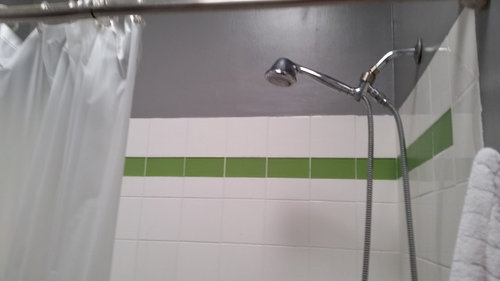
I'd like the shower tile to go all the way to the to the top of the ceiling.
Here are more bathroom pictures in my google drive: I can't upload anymore pics on here - houzz has limited me.
https://drive.google.com/open?id=0B0hhUYSjWIaBa0xxZ2hiVnB2d2s&authuser=0
I'd like tile going up to the wall in whatever shower goes in.
So a couple of things, that would be awesome of this community to answer:
1) Can someone help me with possible design/blueprints of draw up that divider between the shower and toilet or even if for a hawaiin shower? Again, not sure if the hawaiin shower will work. Everything the blueprints below is draw to scale - I just don't know if it'll make my shower smaller. I want that divider between the shower and the toilet, but I'm not sure how to draw it up in the pictures and if it'll fit and if it I should even go for that? Or is my bathroom too small for it?
2) The two pictures below, I don't really like the angled shower, but the contractor suggested it (not for structural reasons - but I think that's what's most common). In my mind the angled showers are small and not as sexy/neat as the square showers. The corner seems to be a bit small as well.
Plan A (with glass shower)
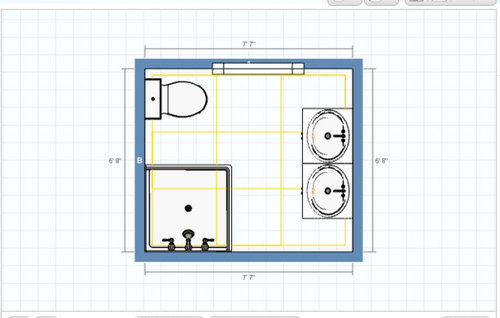
Plan B (with angled shower)

For the vanity I plan on using this. http://www.ikea.com/us/en/catalog/products/S19023450/#/S39894715

Stipulations:
1) Plumbing can be changed around
2) Walls can't be broken down - door really has to stay in the same place

Here's the current floor plan (not really to scale, but just so you can get an idea of the house currently.
Thanks all - this community is great!
Commenti (18)
User
9 anni fathat vanity has no counter space just thinking out loud. In your design there is not place to put anything. except the lower cabinets. I think extending the counter would be a good idea. the larger square shower would be my choice.
gary1410
Autore originale9 anni faYou're right about the counter space - I think it's a good thing because that way the counters don't get cluttered? The drawers below will has really awesome organization so I was hoping to keep all the clutter off the counter. I was going to get some additional tall vertical shelving somewhere, that'll fit on both sides of the cabinet.
gary1410
Autore originale9 anni faUltima modifica: 9 anni faThanks guys any more opinions? At FandF Design Center, I looked up Hans Grohe, what are you specifically referring to?
gary1410
Autore originale9 anni faOh, that's "window" is the door - that's suppose to represent a pocket door (according to Lowes designer tool)
gary1410
Autore originale9 anni fa@ASVInteriors - if you take a look at the bathroom picks in the google link https://drive.google.com/open?id=0B0hhUYSjWIaBa0xxZ2hiVnB2d2s&authuser=0 you'll notice I have high vaulted ceilings in the bathroom. I need to try to accentuate that so I wanted to do that with a large mirror from vanity to close to the ceiling.
As far as the half wall/knee wall @FandF Design Center mentioned my bathroom might be too small for that to happen, which I was trying to get opinions about.
In terms of color...I'm torn between the "Sauna styles that are pretty dark" or the industrial look you'll see at the bottom, or the neutral tones in Inspiration C.
But let me update my current bathroom pictures tomorrow. There's a skylight in my bathroom that I need to accetuate.
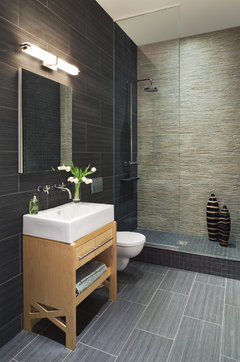 Luxury Bathroom · Maggiori informazioni
Luxury Bathroom · Maggiori informazioni
or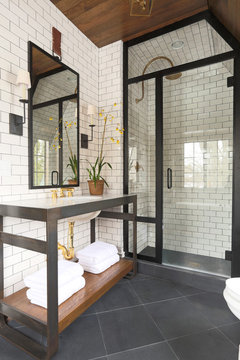 Eclectic Bathroom · Maggiori informazioni
Eclectic Bathroom · Maggiori informazionigary1410
Autore originale9 anni faThanks @flair lighting - What's the rational behind splitting the sinks like that and the rearranging the toilet on the second picture?
User
9 anni fa
oh, never noticed your floor plan, is there an upper level or is the master one of these two spaces, seems like one bedroom has two closets? I would be getting into those closets and creating jack and jill bath with access directly from the bedrooms.
as to the floor plan, im trying to make it so the toilet isnt right there, when you walk in, or get out of the shower...
gary1410 ha ringraziato Usergary1410
Autore originale9 anni faActually - this is and idea that I never really thought about, that would actually work and might be perfect. Are there anymore specifications I can give you to help you with these measurements? This is totally awesome. I'm alway so confined to the just the given space. My contractor comes in today so I'll have to ask him about this plan.
User
9 anni fayes you could use some of the current pantry, and create a small closet in the other bedroom. IDK how you feel about having 3 doors. or if the second room needs a door...
and I have no idea what your budget is, but is looks like mostly knocking down and moving around. the contractor might see the vision too. lol.
http://homeguides.sfgate.com/enlarging-bathroom-using-closet-32056.htmlgary1410
Autore originale9 anni fa@flair lighting, contractor just came in and said probably not a good idea to shift the closet. It'll make the rooms that much smaller and increase the budget. I'm trying to keep under 6k for a whole bathroom in terms of labor.
User
9 anni fai disagree, the space of the only bathroom in the house, will increase the value. taking some of the pantry for a closet in one room, does not mean he has to do the work?.... and adding a small closet to a wall that would otherwise hold a dresser? even if you only took half of the closet. the budget cost with moving around plumbing is the expense here.

Ricarica la pagina per non vedere più questo specifico annuncio

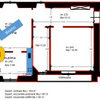
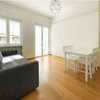
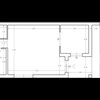
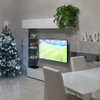
FandF Design Center