Help! The kitchen is off scale and to small...
Natalie Tyler
9 anni fa
Risposta in evidenza
Ordina per:Più vecchia
Commenti (7)
Kitchen Works LLC
9 anni faNatalie Tyler
9 anni faNatalie Tyler
9 anni fa

Sponsorizzato
Ricarica la pagina per non vedere più questo specifico annuncio
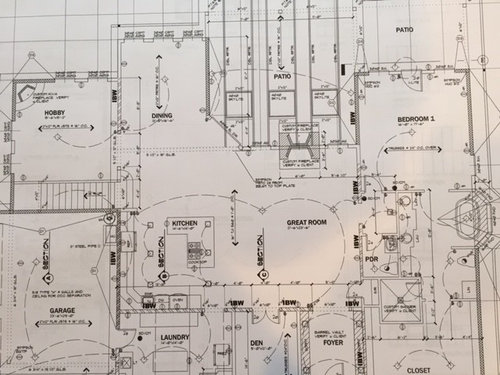
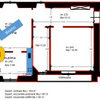
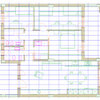
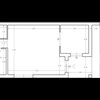

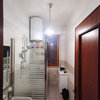
Kitchen Works LLC