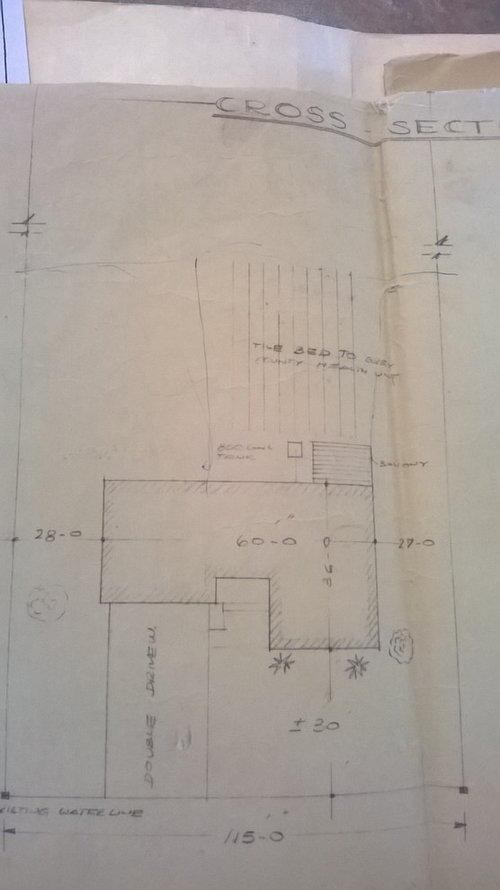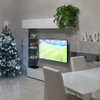Expand Balcony DEck
lawsix
9 anni fa
Risposta in evidenza
Ordina per:Più vecchia
Commenti (8)
Dytecture
9 anni falawsix
9 anni faDar Eckert
9 anni faDar Eckert
9 anni falawsix
9 anni faDar Eckert
9 anni faScott Design, Inc.
9 anni fa

Sponsorizzato
Ricarica la pagina per non vedere più questo specifico annuncio








New York Roofscapes, Inc.