Washing machine hook up box above counter top???
I need to know what to do with the washing machine hook up box. It's a big white plastic box and I don't really want it above the granite countertop that is going to go over my washer & dryer. I will also affect the look of my pricey backsplash tile.
I love all the looks I see on HOUZZ for laundry room makeovers but I don't see any of the shut off taps. I thought they had to be accessible!!
Anyone do this before and have a good way to hide that white box or maybe I don't need the box but what about the drain???
Help please - the plumber is coming tomorrow and I'm just not happy with what these guys are telling me.
Commenti (40)
ticvaa
9 anni faI think they hide them in the pictures somehow. You need it. We have the same problem and my contractor wants to build a little shelflike box to cover it. Unless you can run it into a cupboard I dont know a solution.Marie ha ringraziato ticvaacabingirl13
9 anni faI would think they are mounted below where the granite countertop would be. But you still need to have them accessible in case of problems or if you get a different washer (unplug- plug in new cord etc.)Marie ha ringraziato cabingirl13User
9 anni faThe granite is mistake unless you are a bodybuilder who can remove it for emergency access. Most water damage insurance claims in homes involve washing machines. The box is required by code to be above the back of the machines.hayleydaniels
9 anni faI don't know how they could be mounted lower than the top of the machine if you want your washer against the wall.
This is one time where you need to focus on function over aesthetics in case you need to get to a shut-off value in a hurry.Marie ha ringraziato hayleydanielsMarie
Autore originale9 anni faThanks for all you speedy replies!
I'm second guessing my suggestion to put in the white box for the washer hook up and drain.
I thought it would be a tidy idea and I wanted it to go UNDER the counter top. I've picked out some nice tile for the backsplash and I don't think that WHITE PLASTIC box will look nice against the expensive tiles.
I really don't want it above the counter.
RIght now I have the water shut off above the counter on the backsplash wall I'd like to keep the knobs (hot and cold in stainless) as is and maybe just find a better way to hook up the drain BELOW the counter - maybe move it closer to the back of washer and closer to the wall?
I'll post a photo of what we end up doing in case anyone comes across this dilemma...Marie
Autore originale9 anni faHere's my backsplash tile http://www.homedepot.ca/product/portabella-glass-blend-linear-strips/980942jddeneen
9 anni faI'd love to hear (and see a photo of) how you resolved your washing machine hose issue; my husband and I are having a "discussion" about this same issue right now! He is a CSL and insists the box must be accessible (i.e. not hidden) and on the wall above the washing machine. After seeing all the beautiful laundry rooms on Houzz where the valve/hose box is not showing, I know there must be a better way!User
9 anni faUltima modifica: 9 anni faThe discharge standpipe height can be found in the installation instructions. The shutoff valves can be in a cabinet near the washer, with just the threaded connection under the counter. OR, for easier access, the shutoff valves can be decorative.
http://www.whirlpool.com/digitalassets/WFW88HEAW/Installation%20Instruction_EN.pdf
http://faucets.efaucets.com/faucets/Kohler-Volume-Control-TrimBuildEx
9 anni faThe plumbing code is pretty strict as it relates to the location of the drain inlet. Its going to need to be 34" or 36" above the floor. Maybe a compromise is to separate the drain inlet from the hot and cold water supplies. Keep the drain inlet above the counter and make a cover for it and have the water supplies under the cabinet and out of site.User
9 anni faThe height of the standpipe is determined by the washing machine manufacturer. If you put the washer on a pedestal, it would need to be even higher, or use a syphon break. Perhaps pictures are easier to understand.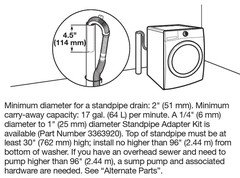
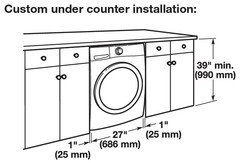
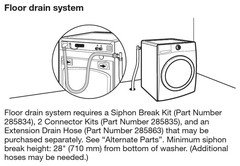 Marie ha ringraziato User
Marie ha ringraziato UserBuildEx
9 anni faThe floor drain sytem is interesting but you may run into building code related issues. The building code dimensions will always take precedence.User
9 anni faYou will have to show me this "code" before I believe it. There is a minimum of 18" from the weir to the top of the standpipe, but no overall minimum height of 34" or 36". By definition, a minimum would only be one (1) number, not both. And as I said, 34" or 36" would not pass "code" either if the machine was on a pedestal. 30" IS above the high water line for this particular machine as you can see from the syphon break height.Marie
Autore originale9 anni faThanks for all the suggestions. We did end up going with something like what Fred suggested into the existing standing pipe. However we hid that all in the sink cabinetry (cut out the back) and put the water shut offs in there too. It ended up costing a bit more for the plumber to re-route the shut offs but in the end it was well worth it.
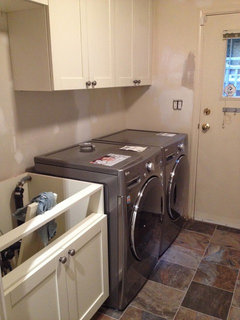
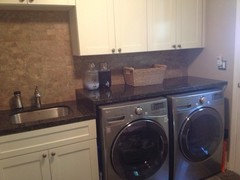
kaycarbone
8 anni faMariek... Thanks for posting this question as well as your solution. I'm ready to start this same project. I have a very similar setup.. so your experience was so helpful to read. Thanks again.
yalemichmom
7 anni famariek--Any chance you could please post a photo of the inside of your sink cabinet to see the water shut offs and drain pipe? My laundry will be moved to an upstairs walk-in closet (College son is losing his big closet!), so it doesn't have to be a "beautiful" space, but I'd love any kind of a counter on top of the appliances, and it would be great to hide that box. Have you had to pull out either appliance for service and, if so, was it difficult with them boxed in the countertop unit?
Joseph Corlett, LLC
7 anni faUltima modifica: 7 anni faI ran into this on a gulf-front condo with a wash machine in the kitchen. I tiled around the box and siliconed a Corian access panel over the box. It nearly disappeared and everyone, including inspection, was happy.
Pic before panel.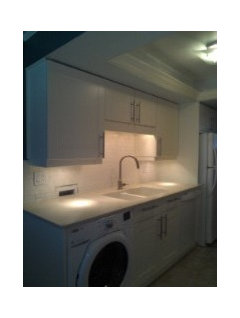
Marie
Autore originale7 anni faSwimmomruns the hose behind the washer is flexible and I can pull out the washer easily. Only the water pipes coming into the room and shut offs are inside the laundry sink cabinets. Since I was opening up that back wall the plumber was able to move the pipes to behind the sink cabinet. My previous laundry set up had the taps sticking out of the wall behind the washing machine. The pipes were replaced and relocated and the wall repaired. The back/side of my sink cabinet has many holes in it for the washer overflow and shut offs as well as the sink shut offs (it's a mess but no one sees it). I will try and post an actual pic of my sink cabinet asap (right now I'm away from home for a bit).
Marie
Autore originale7 anni faJoseph that sounds like a good solution. I wish we could have used something like that or even one of those schluter Kerdi board shower niches for this. Or even if they made the box in stainless but that white plastic is so ugly! We spent a bit on backsplash since it's a small space and wanted it to look nice (it's our wine cellar as well) I almost cried when the contractor brought out the white box for the washer taps. Luckily the plumber was there and came up with this solution.
Marie
Autore originale7 anni faSwimmomruns here is a pic of the inside of my laundry room sink cabinet. The clear taps are my water shut offs for the main line to sink taps. The red and blue pipes with brass taps are my washing machine shut offs. Very accessible inside the cabinet.
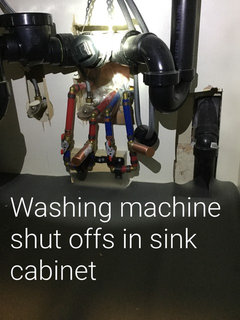
amybrobbins
6 anni faMariek it looks like you have an LG washer and dryer similar to the ones that I had delivered yesterday. It also looks like your dryer is fairly close to the wall. How close is it and how did you get it so tight? The hole for my vent is behind the dryer on the floor so the piping has to make a turn and it is currently 10 inches from the wall so the machine is sticking too far out. Any suggestions on what I can do would be appreciated.
Candace Bailie
6 anni faAmybrobbins, I have the same problem with my new LGs. Stick out much further than my old ones. I'm getting used to it after a month though.
I was told by installers that the only way around it is to basically have the dryer redesigned using the little door that's on the lower right side of it. The dryer vent can be placed into that little door, thereby allowing you to push the machine back, since the tube will be coming out of the side instead of the back. They said it would be very expensive so I elected to skip it.
As far as the hookup for the water behind the machines, I just painted that white box the same color as the walls and stuck a cute wicker basket in front of it. You can't even see it now.simstress
6 anni faCheck whether your dryer has a side vent kit. It would allow you to push the dryer further back.Marie
Autore originale6 anni faSorry for the late reply. Yes I have the lg pair and we used the lower right side access. If I had used the back I could not open my back door! My installer popped out the access panel and I bought a length of venting with an elbow joint. We reattached it to the vent exhaust using furnace duct tape (the metallic one not the vinyl) and had it bent out the side. Not expensive but a bit of wiggling around on the ground to get it inserted and attached.
Marie
Autore originale6 anni faThe vent tube that came with the dryer was straight and too short to use on the right side. I've kept it but had to buy longer vent tube and a elbow joint so that the exhaust can come out and then bend to exit out the right. Rather than straight out the back. I hope you understand what I mean. In all it might have cost me $20 for the vent tube, elbow and tape.
amybrobbins
6 anni faMy husband was able to better position the vent so now it only sticks out about 5+'inches which is much better. I'll have to investigate whether my LG model has side access. Thanks for the tip.
KJM Design Studio
4 anni faDisclaimer: I'm not a licensed plumber, I just like getting into the technical details - this is my interpretation, and if you can find a plumber who agrees then hire him and treat him right ;)
Here is the code for box height, which I am currently going through. I HATE the look of these things it is the worst - and the truth is everybody is doing it wrong (except Marie, who has an awesome solution).
There are really two issues here, which are complicated by the use of a combination supply+drain box. The code only requires a certain height for the drain portion of the installation, not for the supply part - for 'standpipes', which is what the drain portion is, we have some rules: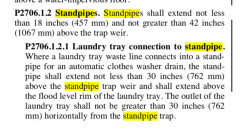
OK so what does that mean? They measure it from the 'trap weir' not from the floor height, and require 30 inches for a washing machine. Sounds good. But what's a 'trap weir'? I made this to explain:
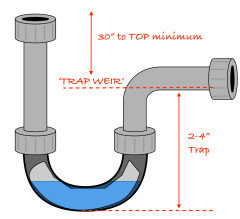
So if a plumber recommends a 42" measurement to the bottom of the 'box', he is using this 30" minimum + 4" trap height + a 2x4 along the bottom of the wall - meaning he is installing everything in the wall. Sounds like, to me, if the trap was installed in the floor framing below (like you do with showers, etc.) then the box could be lowered down lower than 42" - but you'll have to tell your plumber to install the trap below the floor, at least from what I can tell (and I'm not a licensed plumber, though I do have a copy of the codebook and I find it very helpful when having these kind of arguments with guys who want to do it the same old way).
OK now you've got some flexibility on the drain location. What next?
Well, the manufacturers have their own requirements. For my use, I found out that 30" to the top of the drain was high enough based on Whirlpool - you can get the installation guide for your washer and check it out for yourself.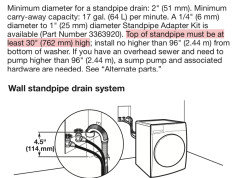
Meaning if you put the box at 30" from the floor, and do a trap below the floor, you'll be both within code and within manufacturers requirements. But is it low enough to keep from seeing it?
Height of the washing machine is listed as 38 1/2" tall. Oatey lists their box size as 6 1/4" tall. So 30" + 6 1/4" = 36 1/4", which is below the washer height. And if you add a counter top, then it's way below it.
OK so that is all I have time to go into it right now - I suppose there is some reason to have the valves accessible, but this seems minor to me. I like the idea of putting the shutoffs under the sink. I also saw somebody mention needing to shut them off if the washing machine is full of water, it will be hard to move. OK. But you're going to need to move it anyway to get it out of there so who cares. Another option: put it behind the dryer. There is no code saying it has to be exactly behind the washing machine - move it over a bit behind the dryer if the plumber bellyaches.
ALso, this is one more big reason to just do stacked washer+dryer - it effectively covers the hookups. And is that an admission that the valves can be concealed after all? So many questions and misinformation - if I get time I'll research the supply line part and see if I can get some answers...
Other resources: https://www.oatey.com/products/supply-boxes/washing-machine Oatey is the place which makes a lot of these. They have metal ones available as well.Joseph Corlett, LLC
4 anni faKJM:
You can only lower a trap if the final height still provides the required pitch for the trap to drain.
KJM Design Studio
4 anni faThanks Josh for the clarification! My method would only work if the drain/sewer is lower than the trap.
susapix
3 anni faEuropean washing machines (such as Miele) have anti siphon systems and do not require a minimum drain height. In fact the installation instructions for the Miele even say you can drain the machine into a floor drain. For the past 25 years we have had a Miele washer and dryer installed under a counter with the drain and supply lines in the wall under the counter. Yes, they are inaccessible and that is a concern but so far (knock on wood!) we have had no problem.
Anna King
3 anni faI have the same problem, and would love to know how to hide this without moving it! Joseph Corlett seemed to have a solution, but I do not see an after pic.
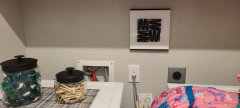
Anna King
3 anni faMr. Corlett,
Thank you for the advice! I also want to put a countertop over the washer and dryer. So a 14" shelf would look ok? Thanks again:)
Anna King
3 anni faMr Corlett,
I was referring to the pic of the one you did at the gulf- front condo where you put a corian panel over the box in the kitchen. Is there anyway to elaborate on that install?reece78
3 anni faMr Corlett: the pic of the gulf front condo....says pic before panel....could we see the pic post panel?
N P
2 anni faThis is exactly what I would love to do. My layout is similar. Do you have more details on the hookup in the sink. Also what's the length wall to wall where the washer is.
Thanks

Ricarica la pagina per non vedere più questo specifico annuncio
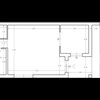
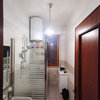

rocketjcat