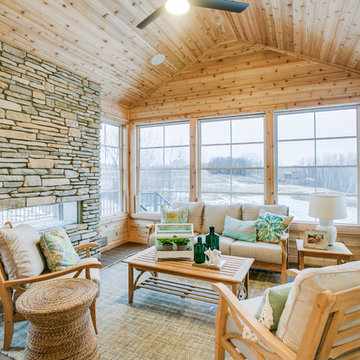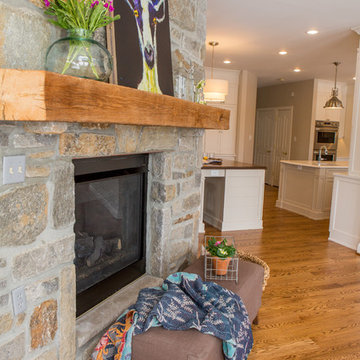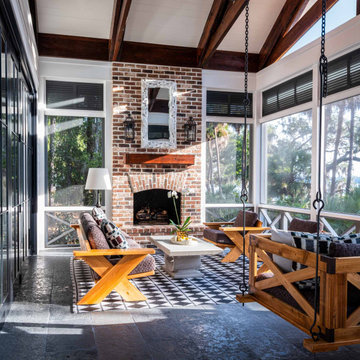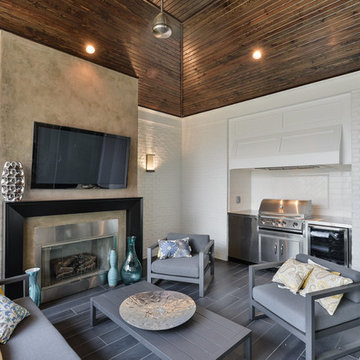Verande con soffitto classico - Foto e idee per arredare
Filtra anche per:
Budget
Ordina per:Popolari oggi
101 - 120 di 1.609 foto
1 di 3

Esempio di una veranda classica di medie dimensioni con pavimento in ardesia, camino classico, cornice del camino in pietra, soffitto classico e pavimento beige

This bright, airy addition is the perfect space for relaxing over morning coffee or in front of the fire on cool fall evenings.
Immagine di una grande veranda chic con cornice del camino in pietra, pavimento marrone, pavimento in vinile, camino classico e soffitto classico
Immagine di una grande veranda chic con cornice del camino in pietra, pavimento marrone, pavimento in vinile, camino classico e soffitto classico

Builder: C-cubed construction, John Colonias
Immagine di una grande veranda contemporanea con pavimento con piastrelle in ceramica, camino lineare Ribbon, soffitto classico, pavimento grigio e cornice del camino in pietra
Immagine di una grande veranda contemporanea con pavimento con piastrelle in ceramica, camino lineare Ribbon, soffitto classico, pavimento grigio e cornice del camino in pietra

The homeowners contacted Barbara Elza Hirsch to redesign three rooms. They were looking to create a New England Coastal inspired home with transitional, modern and Scandinavian influences. This Living Room
was a blank slate room with lots of windows, vaulted ceiling with exposed wood beams, direct view and access to the backyard and pool. The floor was made of tumbled marble tile and the fireplace needed to be completely redesigned. This room was to be used as Living Room and a television was to be placed above the fireplace.
Barbara came up with a fireplace mantel and surround design that was clean and streamlined and would blend well with the owners’ style. Black slate stone was used for the surround and the mantel is made of wood.
The color scheme included pale blues, whites, greys and a light terra cotta color.
Photography by Jared Kuzia

The client wanted to change the color scheme and punch up the style with accessories such as curtains, rugs, and flowers. The couple had the entire downstairs painted and installed new light fixtures throughout.

John Bishop
Idee per una veranda country con soffitto classico, pavimento beige e camino bifacciale
Idee per una veranda country con soffitto classico, pavimento beige e camino bifacciale

Immagine di una grande veranda chic con parquet scuro, camino lineare Ribbon, cornice del camino in pietra e soffitto classico

Mary Kate McKenna, Photography LLC
Immagine di una grande veranda tradizionale con pavimento in legno massello medio, camino bifacciale, cornice del camino in pietra e soffitto classico
Immagine di una grande veranda tradizionale con pavimento in legno massello medio, camino bifacciale, cornice del camino in pietra e soffitto classico

Idee per una veranda american style di medie dimensioni con pavimento in gres porcellanato, camino bifacciale, cornice del camino in pietra e soffitto classico

Photos by Alan K. Barley, AIA
Warm wood surfaces combined with the rock fireplace surround give this screened porch an organic treehouse feel.
Screened In Porch, View, Sleeping Porch,
Fireplace, Patio, wood floor, outdoor spaces, Austin, Texas
Austin luxury home, Austin custom home, BarleyPfeiffer Architecture, BarleyPfeiffer, wood floors, sustainable design, sleek design, pro work, modern, low voc paint, interiors and consulting, house ideas, home planning, 5 star energy, high performance, green building, fun design, 5 star appliance, find a pro, family home, elegance, efficient, custom-made, comprehensive sustainable architects, barley & Pfeiffer architects, natural lighting, AustinTX, Barley & Pfeiffer Architects, professional services, green design, Screened-In porch, Austin luxury home, Austin custom home, BarleyPfeiffer Architecture, wood floors, sustainable design, sleek design, modern, low voc paint, interiors and consulting, house ideas, home planning, 5 star energy, high performance, green building, fun design, 5 star appliance, find a pro, family home, elegance, efficient, custom-made, comprehensive sustainable architects, natural lighting, Austin TX, Barley & Pfeiffer Architects, professional services, green design, curb appeal, LEED, AIA,

The view from the top, up in the eagle's nest.
As seen in Interior Design Magazine's feature article.
Photo credit: Kevin Scott.
Other sources:
Fireplace: Focus Fireplaces.
Moroccan Mrirt rug: Benisouk.

Exposed scissor trusses, heated Indian limestone floors, outdoor brick fireplace, bed swing, and a 17-ft accordion door opens to dining/sitting room.
Immagine di una veranda country con camino classico, cornice del camino in mattoni, soffitto classico e pavimento grigio
Immagine di una veranda country con camino classico, cornice del camino in mattoni, soffitto classico e pavimento grigio

Idee per una grande veranda contemporanea con pavimento con piastrelle in ceramica, camino sospeso, cornice del camino in pietra, soffitto classico e pavimento bianco

Esempio di una veranda rustica con pavimento in legno massello medio, camino classico, cornice del camino in pietra, soffitto classico e pavimento marrone

Spacecrafting
Esempio di una veranda country con camino classico, cornice del camino in pietra, soffitto classico e pavimento marrone
Esempio di una veranda country con camino classico, cornice del camino in pietra, soffitto classico e pavimento marrone

Screened porch
Matt Mansueto
Foto di una grande veranda chic con camino classico, cornice del camino in pietra e soffitto classico
Foto di una grande veranda chic con camino classico, cornice del camino in pietra e soffitto classico

Immagine di una veranda stile rurale con camino ad angolo, cornice del camino in pietra, soffitto classico, pavimento beige e parquet chiaro

Immagine di una grande veranda tradizionale con pavimento in vinile, camino classico, cornice del camino in metallo e soffitto classico

Photo Credit: Kliethermes Homes & Remodeling Inc.
This client came to us with a desire to have a multi-function semi-outdoor area where they could dine, entertain, and be together as a family. We helped them design this custom Three Season Room where they can do all three--and more! With heaters and fans installed for comfort, this family can now play games with the kids or have the crew over to watch the ball game most of the year 'round!

Photos copyright 2012 Scripps Network, LLC. Used with permission, all rights reserved.
Esempio di una veranda chic di medie dimensioni con camino classico, cornice del camino piastrellata, soffitto classico, pavimento con piastrelle in ceramica e pavimento grigio
Esempio di una veranda chic di medie dimensioni con camino classico, cornice del camino piastrellata, soffitto classico, pavimento con piastrelle in ceramica e pavimento grigio
Verande con soffitto classico - Foto e idee per arredare
6